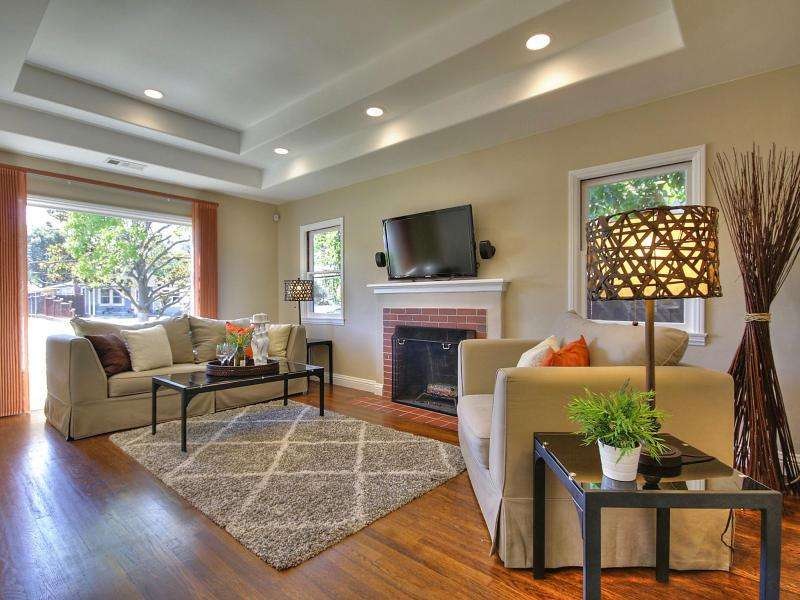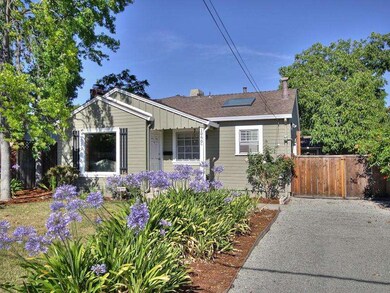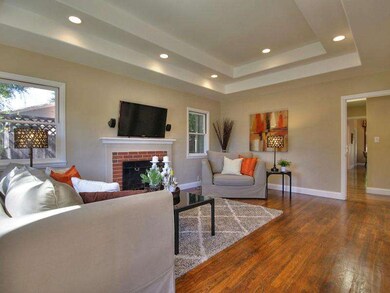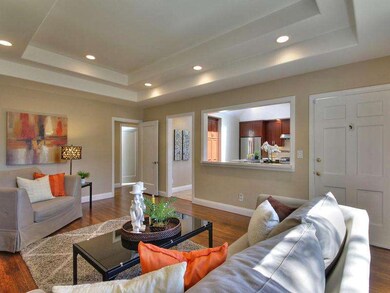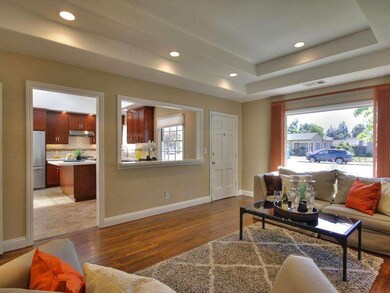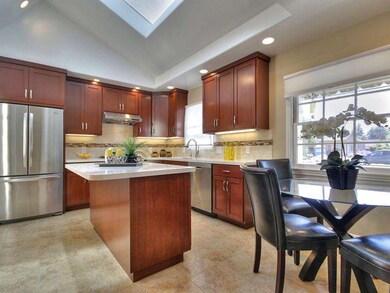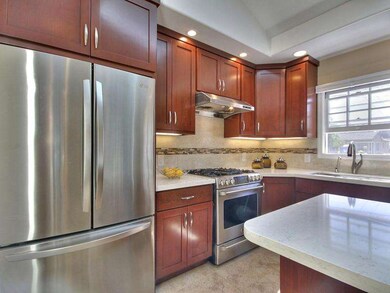
1060 Empey Way San Jose, CA 95128
Fruitdale NeighborhoodHighlights
- Skyline View
- Granite Flooring
- Vaulted Ceiling
- Del Mar High School Rated A-
- Two Way Fireplace
- <<bathWSpaHydroMassageTubToken>>
About This Home
As of August 2015**Architecturally Designed Ranch Charmer...Tastefully & Extensively Remodeled!**Very Desirable 'Pocket' Of San Jose With County Influence**Approx. 1500 SqFt 3 Bedroom/ 2 Bath Nestled On A Private & Peaceful Approx. 8,000 SqFt Lot**State Of The Art Gourmet Kitchen**Stunning Master Suite With 2 Way Fireplace Into The Bathroom Along With 3 Oversized French Doors Opening To A Raised Deck For Relaxing & Morning Coffee!**NEW Plumbing, Electrical, Paint, Roof, HVAC, Windows, Doors, Fixtures, Appliances, And More**
Home Details
Home Type
- Single Family
Est. Annual Taxes
- $13,142
Year Built
- Built in 1940
Lot Details
- 7,667 Sq Ft Lot
- Wood Fence
- Mostly Level
- Grass Covered Lot
- Back Yard
- Zoning described as R1-8
Parking
- 1 Car Detached Garage
- Workshop in Garage
- On-Street Parking
Home Design
- Wood Frame Construction
- Ceiling Insulation
- Composition Roof
- Concrete Perimeter Foundation
Interior Spaces
- 1,450 Sq Ft Home
- 1-Story Property
- Wired For Sound
- Vaulted Ceiling
- Skylights in Kitchen
- 2 Fireplaces
- Wood Burning Fireplace
- Two Way Fireplace
- Gas Fireplace
- Double Pane Windows
- Dining Room
- Skyline Views
- Crawl Space
- Alarm System
- Washer and Dryer Hookup
Kitchen
- Open to Family Room
- Eat-In Kitchen
- Built-In Self-Cleaning Oven
- Electric Oven
- Gas Cooktop
- Range Hood
- <<microwave>>
- Plumbed For Ice Maker
- Kitchen Island
- Granite Countertops
- Disposal
Flooring
- Wood
- Granite
- Travertine
Bedrooms and Bathrooms
- 3 Bedrooms
- Walk-In Closet
- Remodeled Bathroom
- 2 Full Bathrooms
- Granite Bathroom Countertops
- Dual Sinks
- <<bathWSpaHydroMassageTubToken>>
- <<tubWithShowerToken>>
- Walk-in Shower
Outdoor Features
- Balcony
Utilities
- Forced Air Heating System
- Vented Exhaust Fan
- Separate Meters
- 220 Volts
- Individual Gas Meter
- Cable TV Available
Listing and Financial Details
- Assessor Parcel Number 282-08-032
Ownership History
Purchase Details
Home Financials for this Owner
Home Financials are based on the most recent Mortgage that was taken out on this home.Purchase Details
Home Financials for this Owner
Home Financials are based on the most recent Mortgage that was taken out on this home.Purchase Details
Home Financials for this Owner
Home Financials are based on the most recent Mortgage that was taken out on this home.Purchase Details
Similar Homes in San Jose, CA
Home Values in the Area
Average Home Value in this Area
Purchase History
| Date | Type | Sale Price | Title Company |
|---|---|---|---|
| Interfamily Deed Transfer | -- | Mortgage Connect Lp | |
| Grant Deed | $890,000 | Chicago Title Company | |
| Grant Deed | $525,000 | Stewart Title Of California | |
| Interfamily Deed Transfer | -- | None Available |
Mortgage History
| Date | Status | Loan Amount | Loan Type |
|---|---|---|---|
| Open | $714,000 | New Conventional | |
| Closed | $648,000 | Adjustable Rate Mortgage/ARM | |
| Closed | $667,500 | Adjustable Rate Mortgage/ARM | |
| Previous Owner | $392,000 | New Conventional |
Property History
| Date | Event | Price | Change | Sq Ft Price |
|---|---|---|---|---|
| 08/21/2015 08/21/15 | Sold | $890,000 | +12.8% | $614 / Sq Ft |
| 07/04/2015 07/04/15 | Pending | -- | -- | -- |
| 06/23/2015 06/23/15 | For Sale | $788,800 | +50.2% | $544 / Sq Ft |
| 12/18/2012 12/18/12 | Sold | $525,000 | +23.5% | $565 / Sq Ft |
| 11/17/2012 11/17/12 | Pending | -- | -- | -- |
| 11/09/2012 11/09/12 | For Sale | $425,000 | -- | $457 / Sq Ft |
Tax History Compared to Growth
Tax History
| Year | Tax Paid | Tax Assessment Tax Assessment Total Assessment is a certain percentage of the fair market value that is determined by local assessors to be the total taxable value of land and additions on the property. | Land | Improvement |
|---|---|---|---|---|
| 2024 | $13,142 | $1,032,914 | $723,042 | $309,872 |
| 2023 | $12,955 | $1,012,662 | $708,865 | $303,797 |
| 2022 | $12,861 | $992,807 | $694,966 | $297,841 |
| 2021 | $12,650 | $973,341 | $681,340 | $292,001 |
| 2020 | $12,388 | $963,361 | $674,354 | $289,007 |
| 2019 | $12,212 | $944,473 | $661,132 | $283,341 |
| 2018 | $11,919 | $925,955 | $648,169 | $277,786 |
| 2017 | $11,746 | $907,800 | $635,460 | $272,340 |
| 2016 | $11,040 | $890,000 | $623,000 | $267,000 |
| 2015 | $8,180 | $646,136 | $394,474 | $251,662 |
| 2014 | $7,631 | $612,402 | $386,747 | $225,655 |
Agents Affiliated with this Home
-
Frank Oliver

Seller's Agent in 2015
Frank Oliver
Oliver Group
(408) 472-4700
40 Total Sales
-
l
Buyer Co-Listing Agent in 2015
larry tringali
Oliver Group
-
J
Seller's Agent in 2012
John Kost
Intero Real Estate Services
Map
Source: MLSListings
MLS Number: ML81471686
APN: 282-08-032
- 2301 Downing Ave
- 1048 S Daniel Way
- 1023 Delna Manor Ln Unit Lane
- 1114 S Genevieve Ln
- 920 Arnold Way
- 1144 Delna Manor Ln
- 655 Eisenhower Dr
- 1350 N Central Ave
- 890 Wainwright Dr
- 1114 Yarwood Ct Unit 104
- 2408 Aram Ave
- 2271 Aram Ave
- 929 Catkin Ct
- 2102 Lynnhaven Dr
- 1167 Yarwood Ct Unit 121
- 935 Ravenscourt Ave
- 2432 Whitethorne Dr
- 2970 Fruitdale Ave
- 910 Monica Ln
- 1406 Allegado Alley
