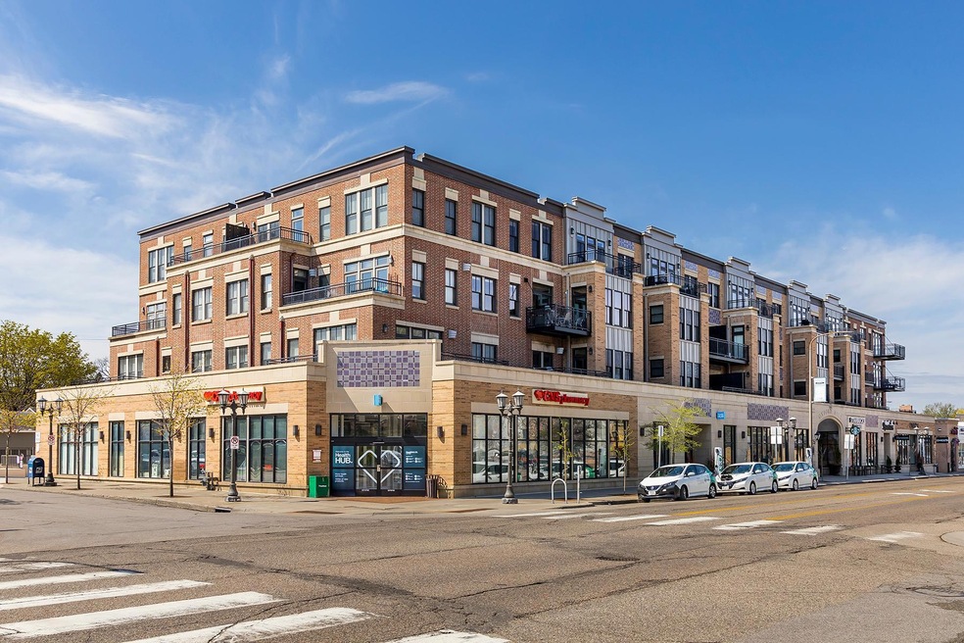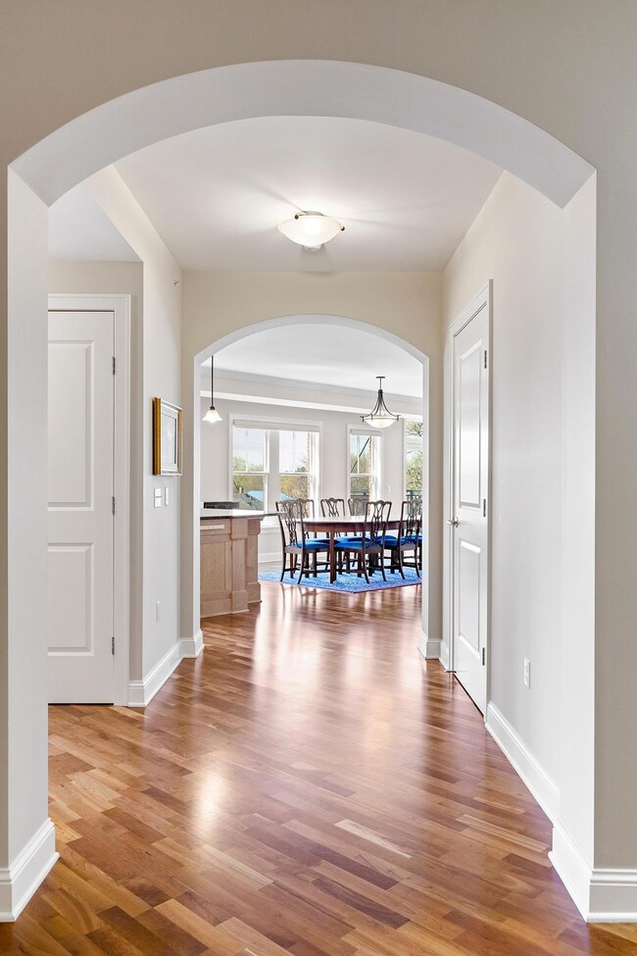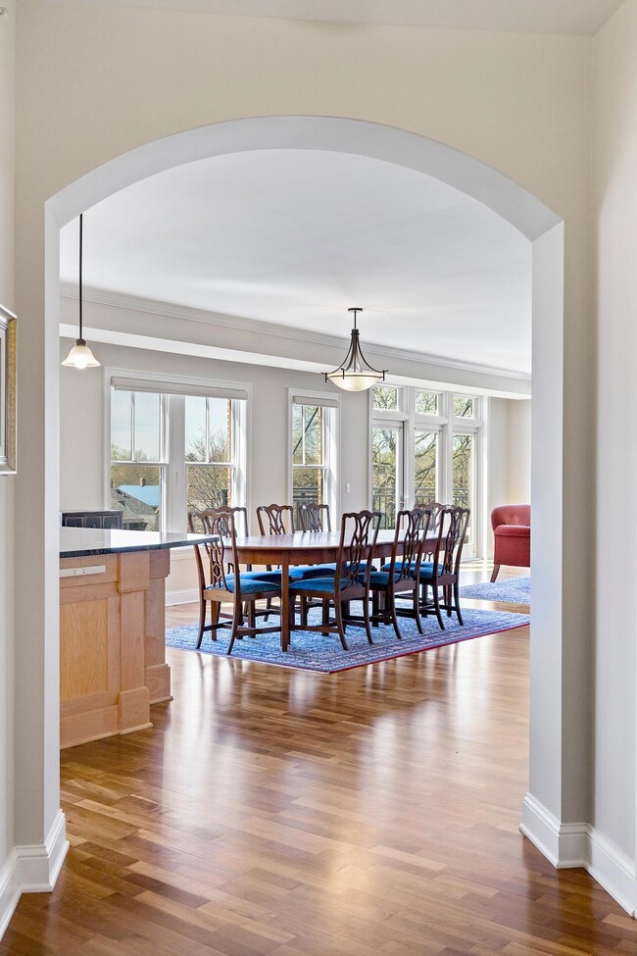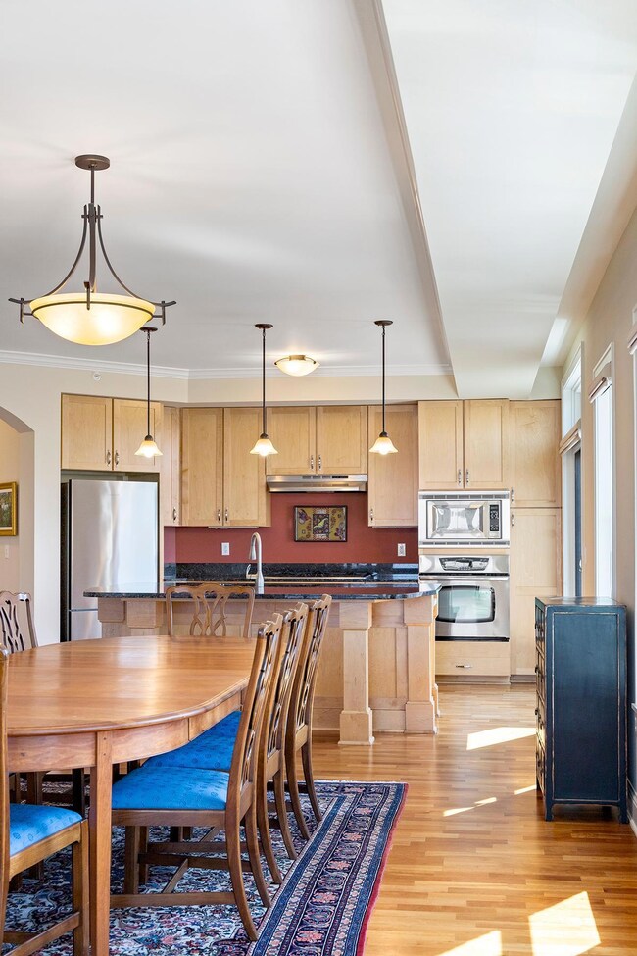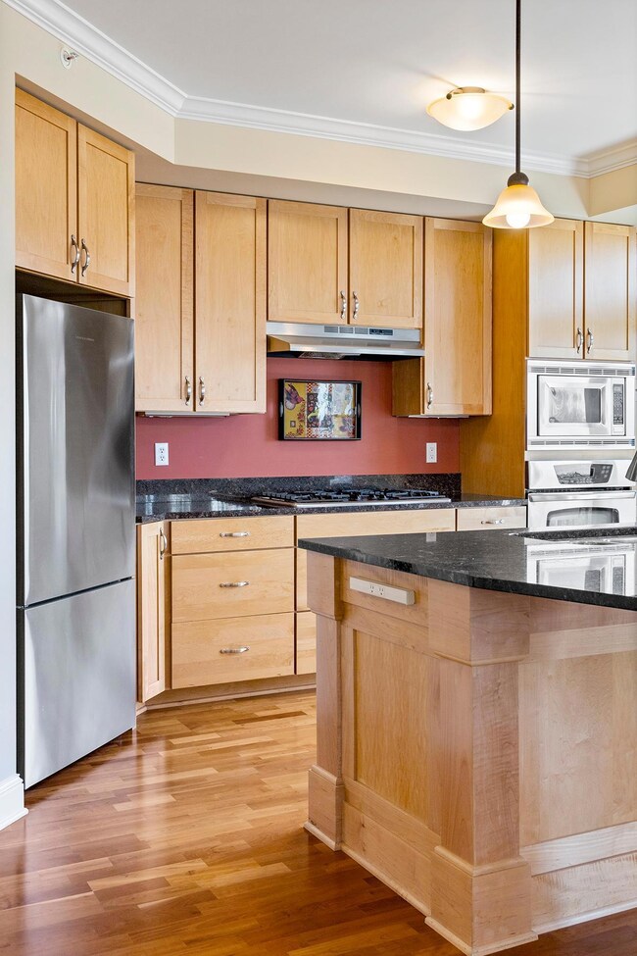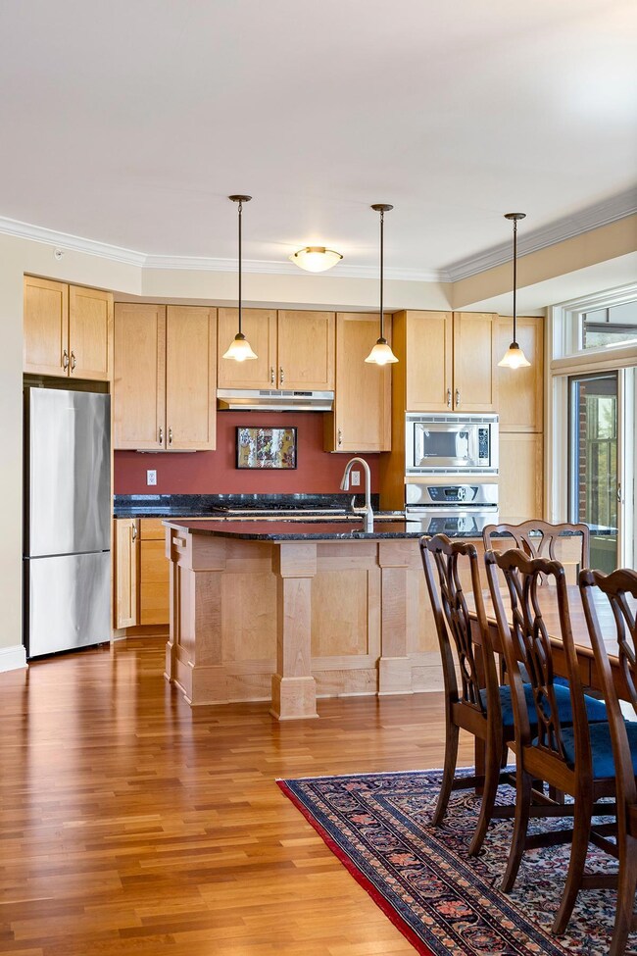
1060 Grand Ave Unit 400 Saint Paul, MN 55105
Summit Hill NeighborhoodAbout This Home
As of February 2025Spacious and sunny penthouse unit available in Saint Paul's sought after condo association.
Enjoy beautiful south and west facing roof top views of the Summit Hill neighborhood and the convenience of CVS and Starbucks at street level.
This airy unit features an extra large primary suite, guest suite, open floor plan that will accommodate a large dining room set and a living room featuring custom built ins.
Other amazing features include closets designed by Twin Cities Closet Company that maximize storage and two south side balconies.
The two parking spaces are close to the elevator in the heated underground garage. Walk to restaurants, boutiques, groceries and more. Make your next move to Oxford Hill!
Property Details
Home Type
Condominium
Est. Annual Taxes
$13,722
Year Built
2005
Lot Details
0
HOA Fees
$750 per month
Parking
2
Listing Details
- Type: Residential
- Property Subtype 1: High Rise
- Cooling System: Central Air
- Garage Spaces: 2
- Accessibility Features: Doors 36"+, Accessible Elevator Installed, Grab Bars In Bathroom, Door Lever Handles, No Stairs Internal
- Fireplaces: 1
- Water Source: City Water/Connected
- Fee Frequency: Monthly
- Year Built: 2005
- Above Grade Finished Sq Ft: 2114
- Unit Levels: One
- New Construction: No
- FractionalOwnershipYN: No
- Rental License?: No
- Special Features: VirtualTour
- Property Sub Type: Condos
Interior Features
- Basement: Full, Concrete
- Appliances: Dishwasher, Disposal, Dryer, Microwave, Range, Refrigerator, Washer
- Fireplace Features: Gas, Living Room
- Living Area: 2114
- Fireplace: Yes
- Basement YN: Yes
- Dining Room Type: Living Room, Dining Room, Kitchen, Bedroom 1, Bedroom 2, Foyer, Study
Beds/Baths
- Full Bathrooms: 2
- Total Bedrooms: 2
Exterior Features
- Roof: Age Over 8 Years, Flat, Rubber
- Neighborhood: Summit Hill
Garage/Parking
- Parking Features: Garage Door Opener, Heated Garage, Underground
Utilities
- Heating: Forced Air
- Sewer: City Sewer/Connected
- Fuel: Natural Gas
Condo/Co-op/Association
- HOA Fee Includes: Maintenance Structure, Professional Mgmt, Trash, Lawn Care
- Phone: 952-224-4777
- Association Fee: 750
- Association: Yes
- Amenities Unit: Balcony,Hardwood Floors,Kitchen Window,Security System,Tile Floors,Washer/Dryer Hookup,Walk-In Closet
Association/Amenities
- HOA Management Co: Sharper Management
Schools
- Junior High Dist: St. Paul
- SchoolDistrictNumber: 625
- SchoolDistrictPhone: 651-767-8100
Lot Info
- PropertyAttachedYN: Yes
- Lot Size: condo
- Lot Size Sq Ft: 2178
- Land Lease: No
- Lot Features: Public Transit (w/in 6 blks)
- Additional Parcels: No
- Zoning Description: Residential-Multi-Family
- ResoLotSizeUnits: Acres
- AssessmentPending: No
- Yearly/Seasonal: Yearly
Building Info
- Construction Materials: Brick/Stone
Tax Info
- Tax Year: 2023
- Assessor Parcel Number: 022823320164
- Tax Annual Amount: 13424
- TaxWithAssessments: 13424.0000
Ownership History
Purchase Details
Home Financials for this Owner
Home Financials are based on the most recent Mortgage that was taken out on this home.Purchase Details
Similar Homes in Saint Paul, MN
Home Values in the Area
Average Home Value in this Area
Purchase History
| Date | Type | Sale Price | Title Company |
|---|---|---|---|
| Warranty Deed | $766,800 | Watermark Title | |
| Deed | $705,000 | Edina Realty Title |
Property History
| Date | Event | Price | Change | Sq Ft Price |
|---|---|---|---|---|
| 02/26/2025 02/26/25 | Sold | $766,800 | 0.0% | $363 / Sq Ft |
| 02/19/2025 02/19/25 | Pending | -- | -- | -- |
| 01/28/2025 01/28/25 | Off Market | $766,800 | -- | -- |
| 11/13/2024 11/13/24 | Price Changed | $799,900 | 0.0% | $378 / Sq Ft |
| 11/13/2024 11/13/24 | For Sale | $799,900 | +4.3% | $378 / Sq Ft |
| 10/31/2024 10/31/24 | Off Market | $766,800 | -- | -- |
| 07/31/2024 07/31/24 | Price Changed | $850,000 | -5.5% | $402 / Sq Ft |
| 05/03/2024 05/03/24 | For Sale | $899,900 | -- | $426 / Sq Ft |
Tax History Compared to Growth
Tax History
| Year | Tax Paid | Tax Assessment Tax Assessment Total Assessment is a certain percentage of the fair market value that is determined by local assessors to be the total taxable value of land and additions on the property. | Land | Improvement |
|---|---|---|---|---|
| 2025 | $13,722 | $805,300 | $1,000 | $804,300 |
| 2023 | $13,722 | $824,800 | $1,000 | $823,800 |
| 2022 | $13,518 | $800,200 | $1,000 | $799,200 |
| 2021 | $13,034 | $780,600 | $1,000 | $779,600 |
| 2020 | $14,054 | $780,600 | $1,000 | $779,600 |
| 2019 | $12,796 | $780,600 | $1,000 | $779,600 |
| 2018 | $11,820 | $711,400 | $1,000 | $710,400 |
| 2017 | $8,460 | $677,900 | $1,000 | $676,900 |
| 2016 | $10,236 | $0 | $0 | $0 |
| 2015 | $9,738 | $596,600 | $59,700 | $536,900 |
| 2014 | $10,398 | $0 | $0 | $0 |
Agents Affiliated with this Home
-
J
Seller's Agent in 2025
John Lynden
Lynden Realty, Ltd.
-
A
Buyer's Agent in 2025
Amy Caron
Edina Realty, Inc.
Map
Source: NorthstarMLS
MLS Number: 6521333
APN: 02-28-23-32-0164
- 1060 Grand Ave Unit 411
- 1088 Lincoln Ave
- 1147 Lincoln Ave Unit 1147
- 1155 Lincoln Ave
- 1014 Fairmount Ave
- 1000 Fairmount Ave
- 952 Goodrich Ave
- 1181 Lincoln Ave
- 925 Lincoln Ave
- 977 Portland Ave Unit 1
- 197 Lexington Pkwy S
- 904 Lincoln Ave
- 1200 Portland Ave
- 957 Ashland Ave
- 880 Fairmount Ave
- 1176 Laurel Ave
- 1255 Fairmount Ave
- 857 Fairmount Ave
- 912 Linwood Ave
- 1064 Lombard Ave
