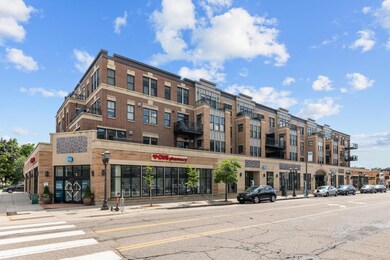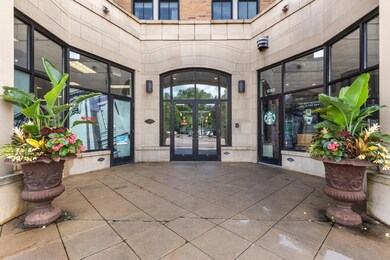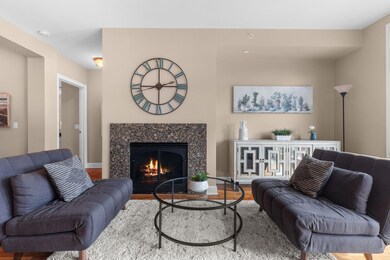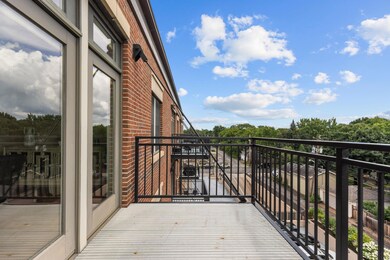
1060 Grand Ave Unit 404 Saint Paul, MN 55105
Summit Hill NeighborhoodHighlights
- Deck
- Main Floor Primary Bedroom
- 1-Story Property
- Randolph Heights Elementary School Rated A-
- Elevator
- Forced Air Heating and Cooling System
About This Home
As of October 2024Step into this delightful top-floor condo in the sought-after Oxford Hill building on Grand Avenue, located in the heart of St. Paul’s vibrant Summit Hill neighborhood. This south-facing unit offers a serene treetop view, providing a peaceful ambiance in the midst of urban convenience. Just a short stroll to restaurants, shopping, groceries, and cafes, this condo places you at the center of it all. Inside, the bedroom boasts a spacious walk-in closet with a premium custom organizer, and the in-unit laundry is outfitted with custom cabinets for added storage. Oxford Hill’s amenities include heated underground parking, secure entry, and off-street parking for guests. Direct indoor access to a favorite coffee shop and a pharmacy/convenience store adds to the convenience. The seller is motivated, making this the perfect opportunity to enjoy all that Summit Hill has to offer.
Property Details
Home Type
- Condominium
Est. Annual Taxes
- $5,762
Year Built
- Built in 2004
HOA Fees
- $314 Monthly HOA Fees
Parking
- 1 Car Garage
- Heated Garage
Interior Spaces
- 958 Sq Ft Home
- 1-Story Property
- Living Room with Fireplace
Kitchen
- Range
- Microwave
- Dishwasher
Bedrooms and Bathrooms
- 1 Primary Bedroom on Main
- 1 Full Bathroom
Laundry
- Dryer
- Washer
Additional Features
- Deck
- Forced Air Heating and Cooling System
Listing and Financial Details
- Assessor Parcel Number 022823320166
Community Details
Overview
- Association fees include maintenance structure, hazard insurance, ground maintenance, professional mgmt, security, shared amenities
- Sharper Management Association, Phone Number (952) 224-4777
- Low-Rise Condominium
- Car Wash Area
Amenities
- Elevator
Ownership History
Purchase Details
Home Financials for this Owner
Home Financials are based on the most recent Mortgage that was taken out on this home.Purchase Details
Home Financials for this Owner
Home Financials are based on the most recent Mortgage that was taken out on this home.Purchase Details
Home Financials for this Owner
Home Financials are based on the most recent Mortgage that was taken out on this home.Purchase Details
Purchase Details
Home Financials for this Owner
Home Financials are based on the most recent Mortgage that was taken out on this home.Purchase Details
Similar Homes in Saint Paul, MN
Home Values in the Area
Average Home Value in this Area
Purchase History
| Date | Type | Sale Price | Title Company |
|---|---|---|---|
| Deed | $360,000 | -- | |
| Quit Claim Deed | -- | Elevated Title | |
| Warranty Deed | $295,000 | Edina Realty Title Inc | |
| Warranty Deed | $298,787 | Burnet Title | |
| Warranty Deed | $263,000 | -- | |
| Warranty Deed | $210,000 | -- | |
| Deed | $300,000 | -- |
Mortgage History
| Date | Status | Loan Amount | Loan Type |
|---|---|---|---|
| Open | $253,500 | New Conventional | |
| Previous Owner | $200,000 | New Conventional | |
| Previous Owner | $236,000 | Adjustable Rate Mortgage/ARM | |
| Previous Owner | $208,000 | Adjustable Rate Mortgage/ARM |
Property History
| Date | Event | Price | Change | Sq Ft Price |
|---|---|---|---|---|
| 10/28/2024 10/28/24 | Sold | $360,000 | -4.0% | $376 / Sq Ft |
| 10/04/2024 10/04/24 | Pending | -- | -- | -- |
| 09/06/2024 09/06/24 | For Sale | $375,000 | +4.2% | $391 / Sq Ft |
| 08/29/2024 08/29/24 | Off Market | $360,000 | -- | -- |
| 08/26/2024 08/26/24 | For Sale | $375,000 | -- | $391 / Sq Ft |
Tax History Compared to Growth
Tax History
| Year | Tax Paid | Tax Assessment Tax Assessment Total Assessment is a certain percentage of the fair market value that is determined by local assessors to be the total taxable value of land and additions on the property. | Land | Improvement |
|---|---|---|---|---|
| 2025 | $5,762 | $359,900 | $1,000 | $358,900 |
| 2024 | $5,762 | $368,000 | $1,000 | $367,000 |
| 2023 | $5,762 | $368,600 | $1,000 | $367,600 |
| 2022 | $6,086 | $357,700 | $1,000 | $356,700 |
| 2021 | $5,794 | $372,500 | $1,000 | $371,500 |
| 2020 | $6,240 | $372,500 | $1,000 | $371,500 |
| 2019 | $5,406 | $372,500 | $1,000 | $371,500 |
| 2018 | $5,034 | $318,100 | $1,000 | $317,100 |
| 2017 | $4,904 | $303,200 | $1,000 | $302,200 |
| 2016 | $3,998 | $0 | $0 | $0 |
| 2015 | $3,812 | $252,900 | $25,300 | $227,600 |
| 2014 | $4,066 | $0 | $0 | $0 |
Agents Affiliated with this Home
-

Seller's Agent in 2024
Mark Gores
RE/MAX Advantage Plus
(612) 201-5447
1 in this area
62 Total Sales
-

Seller Co-Listing Agent in 2024
Jason Walgrave
RE/MAX Advantage Plus
(612) 419-9425
2 in this area
380 Total Sales
-

Buyer's Agent in 2024
Daniel Duddingston
Keller Williams Premier Realty
(612) 221-4398
7 in this area
91 Total Sales
-
D
Buyer Co-Listing Agent in 2024
David Duddingston
Keller Williams Premier Realty
(612) 221-5422
6 in this area
85 Total Sales
Map
Source: NorthstarMLS
MLS Number: 6590690
APN: 02-28-23-32-0166
- 1060 Grand Ave Unit 411
- 1088 Lincoln Ave
- 1147 Lincoln Ave Unit 1147
- 1155 Lincoln Ave
- 1014 Fairmount Ave
- 1000 Fairmount Ave
- 952 Goodrich Ave
- 1181 Lincoln Ave
- 925 Lincoln Ave
- 977 Portland Ave Unit 1
- 197 Lexington Pkwy S
- 904 Lincoln Ave
- 1200 Portland Ave
- 957 Ashland Ave
- 880 Fairmount Ave
- 1176 Laurel Ave
- 1255 Fairmount Ave
- 857 Fairmount Ave
- 912 Linwood Ave
- 1064 Lombard Ave






