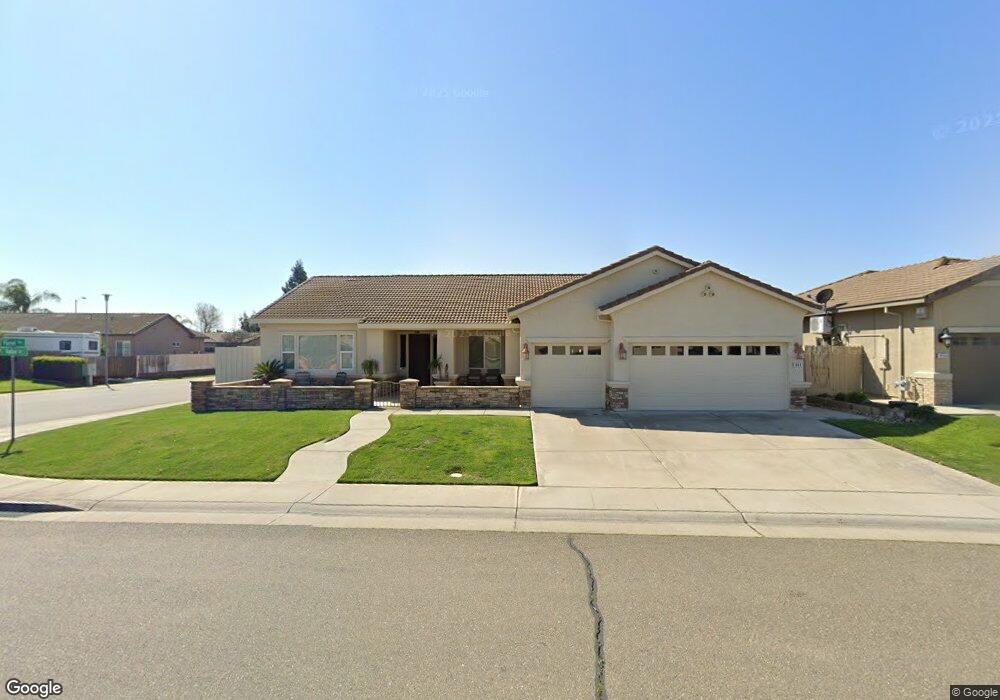Estimated Value: $592,000 - $691,000
4
Beds
2
Baths
2,214
Sq Ft
$296/Sq Ft
Est. Value
About This Home
This home is located at 1060 Halton Ct, Galt, CA 95632 and is currently estimated at $656,123, approximately $296 per square foot. 1060 Halton Ct is a home located in Sacramento County with nearby schools including Marengo Ranch Elementary School, Robert L. McCaffrey Middle School, and Liberty Ranch High School.
Ownership History
Date
Name
Owned For
Owner Type
Purchase Details
Closed on
Sep 27, 2004
Sold by
Elliott Homes Inc
Bought by
Oseguera Hector M and Oseguera Silvia
Current Estimated Value
Home Financials for this Owner
Home Financials are based on the most recent Mortgage that was taken out on this home.
Original Mortgage
$172,000
Outstanding Balance
$85,126
Interest Rate
5.76%
Mortgage Type
Purchase Money Mortgage
Estimated Equity
$570,997
Create a Home Valuation Report for This Property
The Home Valuation Report is an in-depth analysis detailing your home's value as well as a comparison with similar homes in the area
Home Values in the Area
Average Home Value in this Area
Purchase History
| Date | Buyer | Sale Price | Title Company |
|---|---|---|---|
| Oseguera Hector M | $331,500 | Stewart Title Of Sacramento |
Source: Public Records
Mortgage History
| Date | Status | Borrower | Loan Amount |
|---|---|---|---|
| Open | Oseguera Hector M | $172,000 |
Source: Public Records
Tax History Compared to Growth
Tax History
| Year | Tax Paid | Tax Assessment Tax Assessment Total Assessment is a certain percentage of the fair market value that is determined by local assessors to be the total taxable value of land and additions on the property. | Land | Improvement |
|---|---|---|---|---|
| 2025 | $5,575 | $498,915 | $111,502 | $387,413 |
| 2024 | $5,575 | $489,133 | $109,316 | $379,817 |
| 2023 | $5,722 | $479,543 | $107,173 | $372,370 |
| 2022 | $5,506 | $470,141 | $105,072 | $365,069 |
| 2021 | $5,511 | $460,923 | $103,012 | $357,911 |
| 2020 | $5,264 | $438,172 | $97,924 | $340,248 |
| 2019 | $4,939 | $411,430 | $91,948 | $319,482 |
| 2018 | $4,842 | $395,607 | $88,412 | $307,195 |
| 2017 | $4,350 | $359,644 | $80,375 | $279,269 |
| 2016 | $3,936 | $326,950 | $73,069 | $253,881 |
| 2015 | $4,062 | $314,376 | $70,259 | $244,117 |
| 2014 | $3,849 | $288,419 | $64,458 | $223,961 |
Source: Public Records
Map
Nearby Homes
- 1078 Ranford Ct
- 753 Whitaker Way
- 968 Posey St
- 973 Posey St
- 953 Posey St
- 733 Killebrew Way
- 978 Park Terrace Dr
- 980 Hansard Ct
- 1058 di Maggio Way
- Creekside Plan 2 at Parlin Oaks
- Creekside Plan 1 at Parlin Oaks
- 713 Cedar Flat Way
- 1445 Fathers St
- 1500 Adams St
- 1516 Billorights Ave
- 1424 Crispus St
- 1517 Billorights Ave
- 1520 Billorights Ave
- 1521 Billorights Ave
- 1524 Billorights Ave
- 1056 Halton Ct
- 1059 Elk Hills Dr
- 1055 Elk Hills Dr
- 1052 Parnel Way
- 1063 Elk Hills Dr
- 1059 Halton Ct
- 1052 Halton Ct
- 1051 Elk Hills Dr
- 1056 Parnel Way
- 1055 Halton Ct
- 1067 Elk Hills Dr
- 1051 Halton Ct
- 1060 Parnel Way
- 916 Beeler Way
- 1070 Ranford Ct
- 1071 Elk Hills Dr
- 1060 Elk Hills Dr
- 1064 Elk Hills Dr
- 1056 Elk Hills Dr
- 1052 Elk Hills Dr
