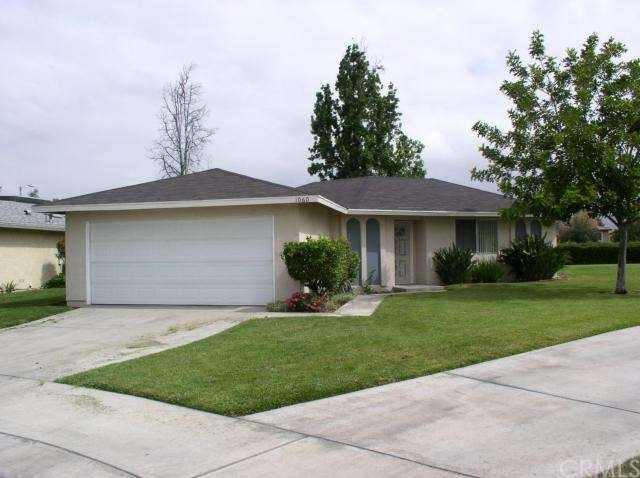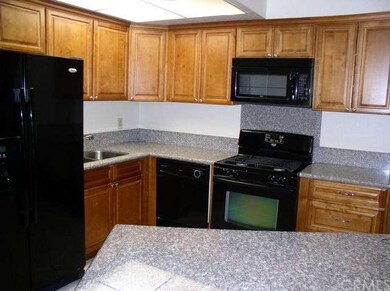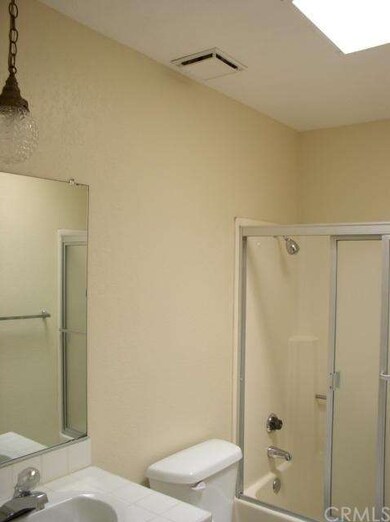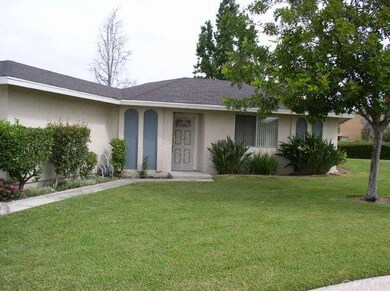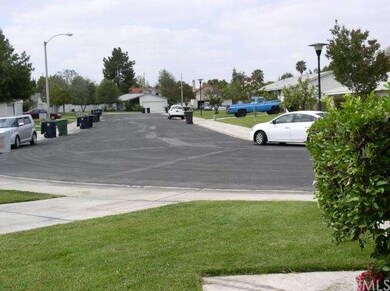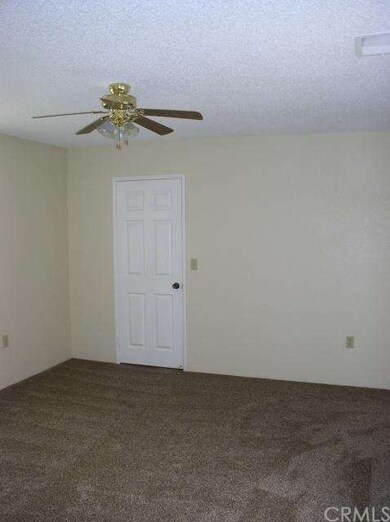
1060 Occidental Cir Redlands, CA 92374
North Redlands NeighborhoodEstimated Value: $457,000 - $480,000
Highlights
- Private Pool
- Mountain View
- Tennis Courts
- Judson & Brown Elementary School Rated A-
- Granite Countertops
- 2 Car Attached Garage
About This Home
As of July 2015MUCH SOUGHT AFTER DETACHED SOLAR VILLAS HOME. NUMEROUS UPGRADES AND IMPROVEMENTS SUCH AS UPGRADED KITCHEN CABINETS AND GRANITE COUNTERTOPS WITH BREAKFAST BAR; FRESH PAINT AND CARPET THROUGHOUT; CEILING FANS; UNIQUE CENTER ATRIUM; ABSOLUTELY MOVE-IN READY INCLUDING REFRIGERATOR, WASHER AND DRYER. HOA AMENITIES INCLUDE WATER & TRASH, SEWER, GARDENER FOR GROUNDS MAINTENANCE, POOL, SPA, TENNIS COURT.
HURRY AND GO SEE THIS ONE.
Last Agent to Sell the Property
JEFF NOVAK
KELLER WILLIAMS REALTY License #00870228 Listed on: 06/05/2015
Home Details
Home Type
- Single Family
Est. Annual Taxes
- $3,454
Year Built
- Built in 1984
Lot Details
- 1,443
HOA Fees
- $300 Monthly HOA Fees
Parking
- 2 Car Attached Garage
Home Design
- Planned Development
- Composition Roof
- Stucco
Interior Spaces
- 1,443 Sq Ft Home
- Ceiling Fan
- Atrium Doors
- Living Room
- Mountain Views
- Attic Fan
Kitchen
- Eat-In Kitchen
- Breakfast Bar
- Gas Cooktop
- Microwave
- Dishwasher
- Granite Countertops
Flooring
- Carpet
- Tile
Bedrooms and Bathrooms
- 3 Bedrooms
- Walk-In Closet
Laundry
- Laundry Room
- Laundry in Garage
Pool
- Private Pool
- Spa
Utilities
- Central Heating and Cooling System
- Heating System Uses Natural Gas
- Sewer Paid
Additional Features
- No Interior Steps
- 1,443 Sq Ft Lot
Listing and Financial Details
- Tax Lot 9
- Tax Tract Number 8744
- Assessor Parcel Number 1212081090000
Community Details
Recreation
- Tennis Courts
- Community Pool
- Community Spa
Ownership History
Purchase Details
Home Financials for this Owner
Home Financials are based on the most recent Mortgage that was taken out on this home.Purchase Details
Home Financials for this Owner
Home Financials are based on the most recent Mortgage that was taken out on this home.Purchase Details
Similar Homes in Redlands, CA
Home Values in the Area
Average Home Value in this Area
Purchase History
| Date | Buyer | Sale Price | Title Company |
|---|---|---|---|
| Rehage Rachael | -- | Pacific Coast Title | |
| Rehage Evan | $250,000 | Ticor Title Riverside | |
| Parker Billy Ray | -- | -- |
Mortgage History
| Date | Status | Borrower | Loan Amount |
|---|---|---|---|
| Open | Rehage Rachael | $205,000 | |
| Previous Owner | Rehage Evan | $224,910 |
Property History
| Date | Event | Price | Change | Sq Ft Price |
|---|---|---|---|---|
| 07/23/2015 07/23/15 | Sold | $249,900 | 0.0% | $173 / Sq Ft |
| 06/18/2015 06/18/15 | Pending | -- | -- | -- |
| 06/05/2015 06/05/15 | For Sale | $249,900 | -- | $173 / Sq Ft |
Tax History Compared to Growth
Tax History
| Year | Tax Paid | Tax Assessment Tax Assessment Total Assessment is a certain percentage of the fair market value that is determined by local assessors to be the total taxable value of land and additions on the property. | Land | Improvement |
|---|---|---|---|---|
| 2024 | $3,454 | $290,145 | $87,044 | $203,101 |
| 2023 | $3,450 | $284,456 | $85,337 | $199,119 |
| 2022 | $3,400 | $278,879 | $83,664 | $195,215 |
| 2021 | $3,462 | $273,411 | $82,024 | $191,387 |
| 2020 | $3,411 | $270,608 | $81,183 | $189,425 |
| 2019 | $3,316 | $265,302 | $79,591 | $185,711 |
| 2018 | $3,233 | $260,100 | $78,030 | $182,070 |
| 2017 | $3,206 | $255,000 | $76,500 | $178,500 |
| 2016 | $3,170 | $250,000 | $75,000 | $175,000 |
| 2015 | $1,738 | $141,361 | $43,272 | $98,089 |
| 2014 | -- | $138,592 | $42,424 | $96,168 |
Agents Affiliated with this Home
-
J
Seller's Agent in 2015
JEFF NOVAK
KELLER WILLIAMS REALTY
-
Heidi Miccio

Buyer's Agent in 2015
Heidi Miccio
CENTURY 21 LOIS LAUER REALTY
(909) 855-4179
4 in this area
30 Total Sales
Map
Source: California Regional Multiple Listing Service (CRMLS)
MLS Number: EV15121374
APN: 1212-081-09
- 1058 Occidental Cir
- 1068 Occidental Cir
- 1568 Heidi Ct
- 1639 Tivoli St
- 840 Beal Ct
- 1230 Cantania Dr
- 811 Anderson Ct
- 1548 Hanford St
- 1594 Margit St
- 514 Hartzell Ave
- 402 Hartzell Ave
- 1417 Village St
- 1405 Medallion St
- 1327 Century St
- 1251 E Lugonia Ave Unit 24
- 1251 E Lugonia Ave Unit 113
- 361 E San Bernardino Ave
- 122 E Pioneer Ave
- 1348 E Pennsylvania Ave
- 623 Church Place Unit 3
- 1060 Occidental Cir
- 1062 Occidental Cir
- 1056 Occidental Cir
- 1064 Occidental Cir
- 1054 Occidental Cir
- 1802 Riverbend Dr
- 1066 Occidental Cir
- 1061 Occidental Cir
- 1052 Occidental Cir
- 1063 Occidental Cir
- 1801 Riverbend Dr
- 1801 Star Ruby Ct
- 1104 E Pioneer Ave
- 1065 Occidental Cir
- 1050 Occidental Cir
- 1084 Tangerine Dr
- 1088 Tangerine Dr
- 1805 Riverbend Dr
- 1049 Occidental Cir
- 1067 Occidental Cir
