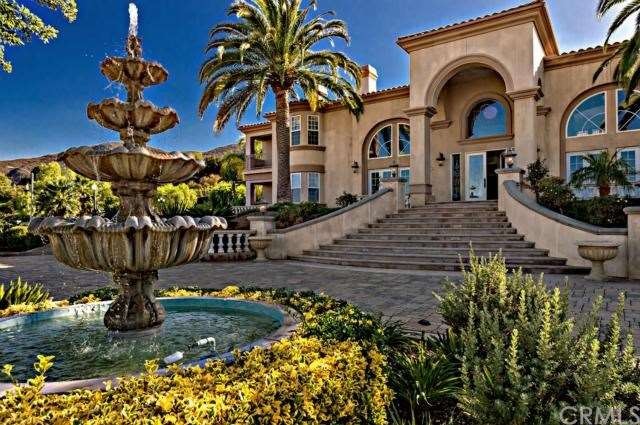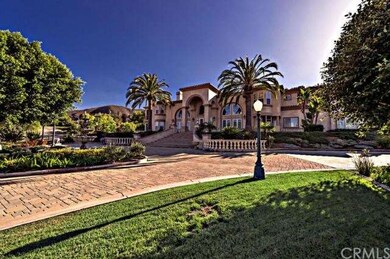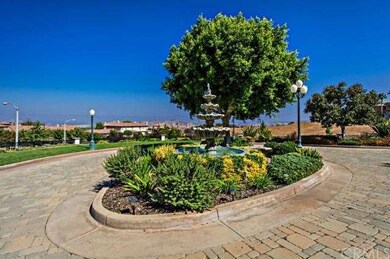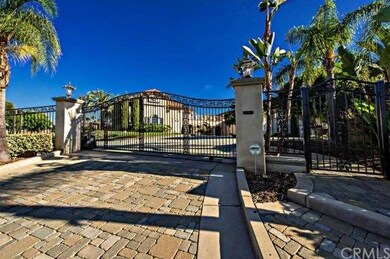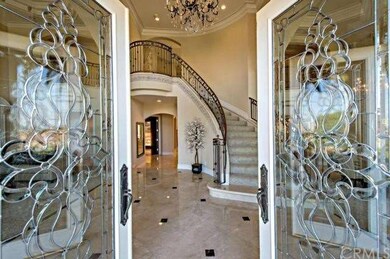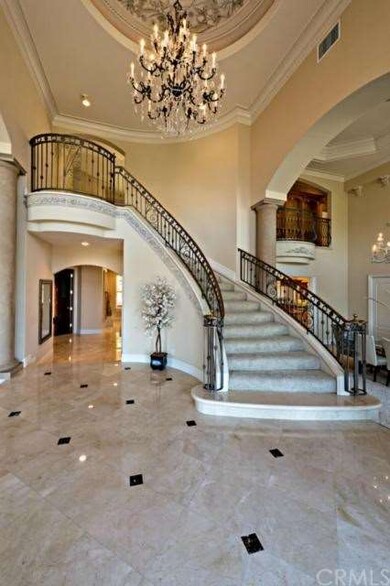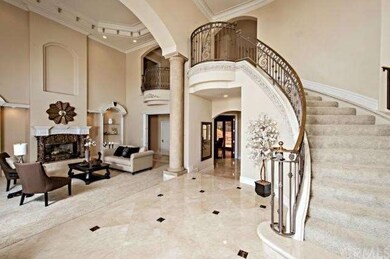
1060 Prairie Cir Corona, CA 92881
South Corona NeighborhoodHighlights
- Guest House
- Community Stables
- Cabana
- Orange Elementary School Rated A-
- Home Theater
- Primary Bedroom Suite
About This Home
As of December 2021Whether you feel like watching a movie in the home theater, relaxing in the full cedar sauna, working in the rich mahogany office, lounging by the big pool, spa and children's pool, hiking up the private trail, or entertaining in the huge kitchen, this home has it all. The stunning custom built kitchen comes complete with a double island, Viking stove, spacious walk in pantry, and a full butler's kitchen. This home has a master suite upstairs as well as downstairs, both with double sided fireplaces connecting the bedroom to the bathroom. The living and dining room flank the formal entry exuding elegance from the custom moldings, marble floors and exquisite chandelier. The upstairs features a home theater and a game room/loft with a media center and wet bar.
The detached two story guest house makes for a great pool house/gym/guest quarters. The cedar sauna is nestled into the guest house with plenty of room for a yoga or massage studio. Two garages sit aside the home and are ready to accommodate 9 cars. The pool area comes with an outdoor fireplace, lounge and full barbecue/kitchenette with Viking appliances. This beautiful gated estate sitting atop over 10 breathtaking acres is an incredible find hidden among the hills of Corona!
Last Agent to Sell the Property
Canyon Country Realty License #00633914 Listed on: 10/10/2012
Co-Listed By
Glen Brush
Brush RE & Financial Service License #01248553
Home Details
Home Type
- Single Family
Est. Annual Taxes
- $41,666
Year Built
- Built in 2001
Parking
- 9 Car Direct Access Garage
- Parking Available
- Automatic Gate
Property Views
- Panoramic
- City Lights
- Canyon
- Mountain
Home Design
- Mediterranean Architecture
Interior Spaces
- 9,546 Sq Ft Home
- Dual Staircase
- Crown Molding
- Cathedral Ceiling
- Ceiling Fan
- Recessed Lighting
- Double Door Entry
- Family Room with Fireplace
- Great Room
- Family Room Off Kitchen
- Living Room with Fireplace
- Dining Room
- Home Theater
- Home Office
- Game Room with Fireplace
- Intercom
- Laundry Room
Kitchen
- Breakfast Area or Nook
- Open to Family Room
- Eat-In Kitchen
- Breakfast Bar
- Walk-In Pantry
- Gas Oven
- Gas Range
- Microwave
- Freezer
- Dishwasher
- Kitchen Island
- Granite Countertops
- Trash Compactor
- Disposal
Flooring
- Wood
- Carpet
- Stone
Bedrooms and Bathrooms
- 5 Bedrooms
- Primary Bedroom on Main
- Fireplace in Primary Bedroom
- Primary Bedroom Suite
- Walk-In Closet
- Dressing Area
Pool
- Cabana
- In Ground Pool
- In Ground Spa
Outdoor Features
- Balcony
- Deck
- Exterior Lighting
- Gazebo
- Concrete Porch or Patio
Utilities
- Central Heating and Cooling System
- Conventional Septic
Additional Features
- 10.33 Acre Lot
- Guest House
Listing and Financial Details
- Legal Lot and Block 449 / 975
- Assessor Parcel Number 116050012
Community Details
Overview
- No Home Owners Association
- Foothills
Recreation
- Community Stables
- Horse Trails
Ownership History
Purchase Details
Home Financials for this Owner
Home Financials are based on the most recent Mortgage that was taken out on this home.Purchase Details
Home Financials for this Owner
Home Financials are based on the most recent Mortgage that was taken out on this home.Purchase Details
Home Financials for this Owner
Home Financials are based on the most recent Mortgage that was taken out on this home.Purchase Details
Similar Home in Corona, CA
Home Values in the Area
Average Home Value in this Area
Purchase History
| Date | Type | Sale Price | Title Company |
|---|---|---|---|
| Grant Deed | $2,710,000 | Fidelity National Title | |
| Grant Deed | $3,100,000 | Orange Coast Title Co | |
| Grant Deed | $207,000 | First American Title Ins Co | |
| Trustee Deed | $242,378 | Union Land Title Company |
Mortgage History
| Date | Status | Loan Amount | Loan Type |
|---|---|---|---|
| Previous Owner | $1,273,000 | Commercial | |
| Previous Owner | $1,999,900 | Purchase Money Mortgage | |
| Previous Owner | $350,000 | Credit Line Revolving | |
| Previous Owner | $1,000,000 | Commercial | |
| Previous Owner | $863,976 | Construction | |
| Previous Owner | $143,000 | Seller Take Back |
Property History
| Date | Event | Price | Change | Sq Ft Price |
|---|---|---|---|---|
| 12/13/2021 12/13/21 | Sold | $3,600,000 | -5.0% | $364 / Sq Ft |
| 10/12/2021 10/12/21 | Pending | -- | -- | -- |
| 07/08/2021 07/08/21 | Price Changed | $3,790,000 | -2.6% | $383 / Sq Ft |
| 05/15/2021 05/15/21 | For Sale | $3,890,000 | 0.0% | $393 / Sq Ft |
| 03/13/2014 03/13/14 | Rented | $10,800 | -20.0% | -- |
| 02/11/2014 02/11/14 | Under Contract | -- | -- | -- |
| 01/19/2014 01/19/14 | For Rent | $13,500 | +28.6% | -- |
| 09/01/2013 09/01/13 | Rented | $10,500 | -4.5% | -- |
| 08/25/2013 08/25/13 | Under Contract | -- | -- | -- |
| 08/07/2013 08/07/13 | For Rent | $11,000 | 0.0% | -- |
| 07/31/2013 07/31/13 | Sold | $2,710,000 | -9.6% | $284 / Sq Ft |
| 04/11/2013 04/11/13 | Pending | -- | -- | -- |
| 01/04/2013 01/04/13 | Price Changed | $2,998,500 | 0.0% | $314 / Sq Ft |
| 10/10/2012 10/10/12 | For Sale | $2,999,000 | -- | $314 / Sq Ft |
Tax History Compared to Growth
Tax History
| Year | Tax Paid | Tax Assessment Tax Assessment Total Assessment is a certain percentage of the fair market value that is determined by local assessors to be the total taxable value of land and additions on the property. | Land | Improvement |
|---|---|---|---|---|
| 2023 | $41,666 | $3,672,000 | $1,020,000 | $2,652,000 |
| 2022 | $40,344 | $3,600,000 | $1,000,000 | $2,600,000 |
| 2021 | $34,484 | $3,069,089 | $906,001 | $2,163,088 |
| 2020 | $34,103 | $3,037,621 | $896,712 | $2,140,909 |
| 2019 | $33,312 | $2,978,061 | $879,130 | $2,098,931 |
| 2018 | $32,560 | $2,919,669 | $861,894 | $2,057,775 |
| 2017 | $31,758 | $2,862,422 | $844,995 | $2,017,427 |
| 2016 | $31,451 | $2,806,297 | $828,427 | $1,977,870 |
| 2015 | $30,761 | $2,764,145 | $815,984 | $1,948,161 |
| 2014 | $29,627 | $2,710,000 | $800,000 | $1,910,000 |
Agents Affiliated with this Home
-
Jana Walchle

Seller's Agent in 2021
Jana Walchle
Canyon Country Realty
(951) 735-9700
5 in this area
32 Total Sales
-
Richard Walchle

Buyer's Agent in 2021
Richard Walchle
Canyon Country Realty
(951) 735-9700
1 in this area
20 Total Sales
-
Carol Wong

Seller's Agent in 2014
Carol Wong
Universal Elite Inc.
(626) 827-0389
27 Total Sales
-
Tom Tennant
T
Buyer's Agent in 2014
Tom Tennant
Elevate Real Estate Agency
(951) 808-4400
19 in this area
352 Total Sales
-

Seller Co-Listing Agent in 2013
Glen Brush
Brush RE & Financial Service
(760) 807-9984
70 Total Sales
-
Jennifer Quinto
J
Buyer's Agent in 2013
Jennifer Quinto
Jennifer Quinto
7 Total Sales
Map
Source: California Regional Multiple Listing Service (CRMLS)
MLS Number: IG12126498
APN: 116-050-012
- 4190 Webster Ranch Rd
- 4230 Jameson Cir
- 1331 Hidden Springs Dr
- 1252 Via Venezia Cir
- 4160 Webster Ranch Rd
- 1268 Via Venezia Cir
- 1059 Stowell Ranch Cir
- 1257 Via Venezia Cir
- 1283 Via Venezia Cir
- 1578 Twin Oaks Cir
- 4195 Robby Cir
- 11631009 Lester Ave
- 4009 Cerveza Cir
- 1204 Arbenz Cir
- 1560 Vandagriff Way
- 1565 Vandagriff Way
- 4085 Strandberg St
- 3845 Fremont Dr
- 4069 Nancy Cir
- 4063 Suzie Cir
