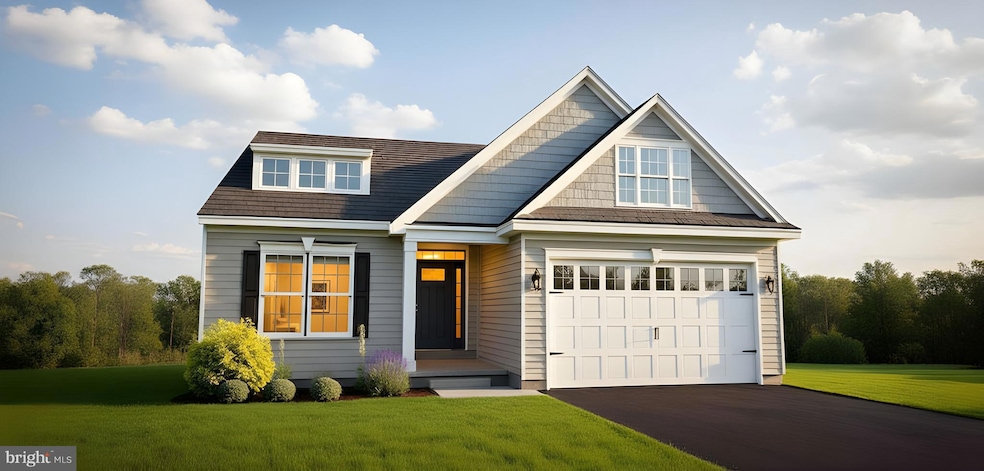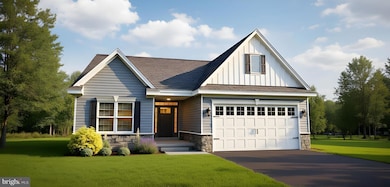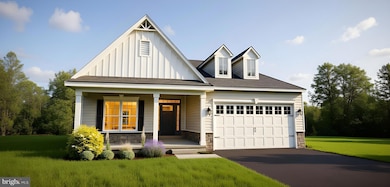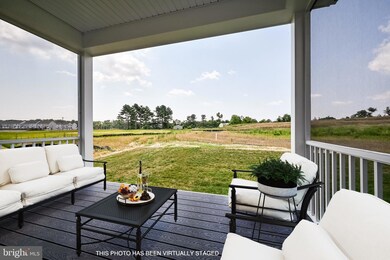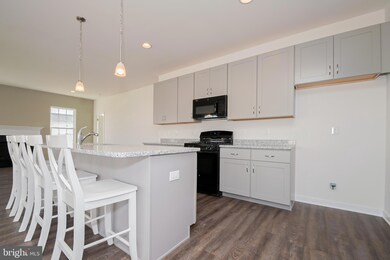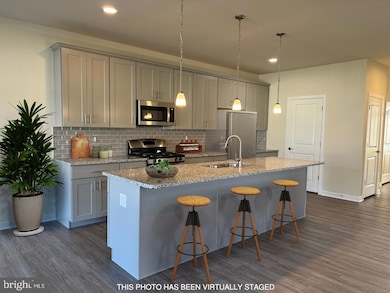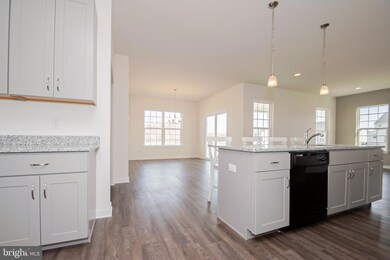1060 Robinson Rd Unit WHITFIELD PLAN Townsend, DE 19734
Estimated payment $3,013/month
Highlights
- New Construction
- Cape Cod Architecture
- Attic
- Active Adult
- Clubhouse
- Loft
About This Home
Visit our 55+ community of The Preserve at Robinson Farm. Looking for an active adult community with various amenities but still need the space of a standard two story home? The Whitfield 2 story is for you! From the start you are greeted by a large covered entry which leads to the foyer. Add a tray ceiling for grandeur! A turned stair adds dimension which ascends to the spacious loft area where you can customize by adding a 4th bedroom and even a full bath. Back on the main floor you will be amazed with the functionality of 3 bedrooms, or you may transform a bedroom into a study for at home work. The large family room integrates into the kitchen that includes granite, with bar stool seating at the 6' island, and a cafe with additional dining space. Owners bath includes tiled floor, 2 vanities and a spacious tiled shower. The full basement provides space for future expansion, perhaps a "man cave" or an exercise room. Lawn service and Clubhouse included. This builder has a tremendous reputation for excellence and 40+ years of experience with a proven track record of success. (This is a TO BE BUILT HOME, lot premiums may apply. Photos may be of a similar home or decorated model.) A bonus partially finished basement is included if this home is built to order!
Listing Agent
(302) 285-9105 info@handlerhomes.com Mark L Handler Real Estate License #RA0020145 Listed on: 05/30/2025
Home Details
Home Type
- Single Family
Est. Annual Taxes
- $3,658
Lot Details
- 0.25 Acre Lot
- Lot Dimensions are 80x125
- Level Lot
- Back, Front, and Side Yard
HOA Fees
- $100 Monthly HOA Fees
Parking
- 2 Car Direct Access Garage
- 3 Open Parking Spaces
- 2 Driveway Spaces
- Front Facing Garage
Home Design
- New Construction
- Cape Cod Architecture
- Pitched Roof
- Architectural Shingle Roof
- Vinyl Siding
- Concrete Perimeter Foundation
Interior Spaces
- Property has 2 Levels
- Ceiling height of 9 feet or more
- Family Room Off Kitchen
- Combination Kitchen and Dining Room
- Loft
- Laundry on main level
- Attic
Kitchen
- Eat-In Kitchen
- Electric Oven or Range
- Range Hood
- Built-In Microwave
- Dishwasher
- Stainless Steel Appliances
- Kitchen Island
- Upgraded Countertops
- Disposal
Flooring
- Carpet
- Laminate
- Luxury Vinyl Tile
Bedrooms and Bathrooms
- 3 Main Level Bedrooms
- En-Suite Bathroom
- Walk-In Closet
- 2 Full Bathrooms
- Walk-in Shower
Basement
- Basement Fills Entire Space Under The House
- Drainage System
Home Security
- Carbon Monoxide Detectors
- Fire and Smoke Detector
Schools
- Old State Elementary School
- Everett Meredith Middle School
- Middletown High School
Utilities
- 90% Forced Air Heating and Cooling System
- Programmable Thermostat
- Underground Utilities
- 200+ Amp Service
- Natural Gas Water Heater
- Cable TV Available
Additional Features
- Lowered Light Switches
- Energy-Efficient Windows
Community Details
Overview
- Active Adult
- $1,117 Capital Contribution Fee
- Association fees include common area maintenance, lawn maintenance, health club
- $300 Other One-Time Fees
- Active Adult | Residents must be 55 or older
- Built by HANDLER DEVELOPMENT
- Preser Robinson Farm Subdivision, Whitfield 2 Story Floorplan
Amenities
- Clubhouse
Map
Home Values in the Area
Average Home Value in this Area
Property History
| Date | Event | Price | List to Sale | Price per Sq Ft |
|---|---|---|---|---|
| 10/28/2025 10/28/25 | Price Changed | $494,900 | -2.0% | $175 / Sq Ft |
| 09/05/2025 09/05/25 | Price Changed | $504,900 | -1.9% | $179 / Sq Ft |
| 05/30/2025 05/30/25 | For Sale | $514,900 | -- | $182 / Sq Ft |
Source: Bright MLS
MLS Number: DENC2082670
- 1062 Robinson Rd Unit WHITFIELD RANCH PLAN
- 1064 Robinson Rd Unit LAKELAND PLAN
- 1066 Robinson Rd Unit PEMBROOK PLAN
- 1063 Robinson Rd Unit WHITFIELD PLAN
- 1065 Robinson Rd Unit WHITFIELD RANCH PLAN
- 1068 Robinson Rd Unit DELRAY PLAN
- 1067 Robinson Rd Unit LAKELAND PLAN
- 1069 Robinson Rd Unit PEMBROOK PLAN
- 1071 Robinson Rd Unit DELRAY PLAN
- 1027 Robinson Rd
- 1019 Robinson Rd
- 1020 Robinson Rd
- 1143 Kayla Ln
- 195 Case Rd
- 214 Case Rd
- 212 Case Rd
- 210 Case Rd
- 208 Case Rd
- 119 Abbigail Crossing
- 206 Case Rd
- 126 Case Rd
- 1015 Robinson Rd
- 132 Olivine Cir
- 338 Camerton Ln
- 232 Mingo Way
- 121 Wye Oak Dr
- 130 Wye Oak Dr
- 295 Mingo Way
- 310 Norwalk Way
- 608 Main St
- 144 Edgar Rd
- 103 Trupenny Turn
- 197 Bonnybrook Rd
- 319 E Cochran St
- 414 Goodwick Dr
- 910 Janvier Ct
- 1600 Lake Seymour Dr
- 410 N Ramunno Dr
- 132 Rosie Dr
- 114 Ridgemont Dr
