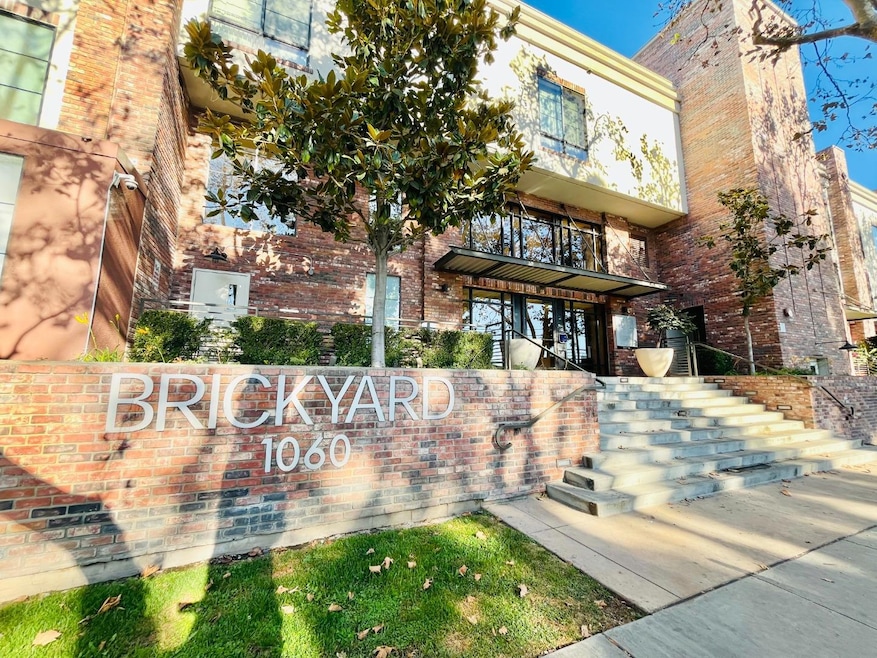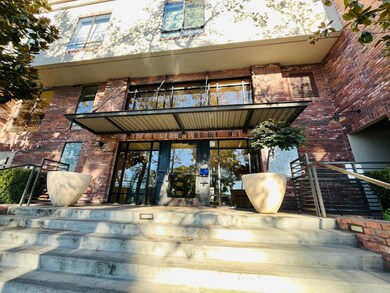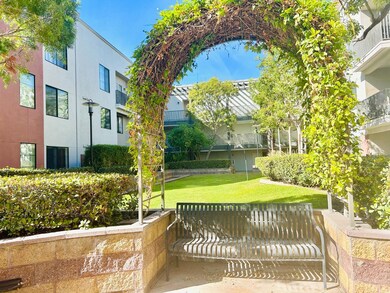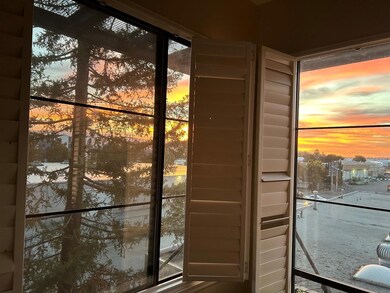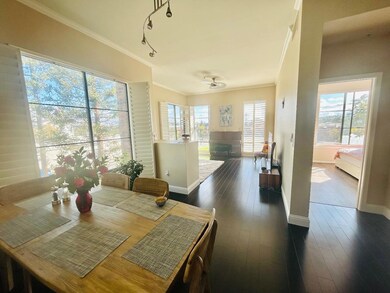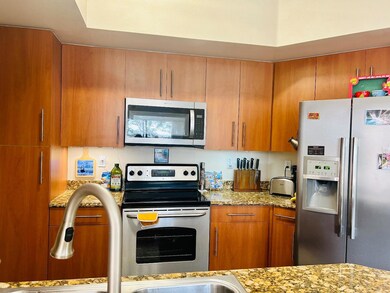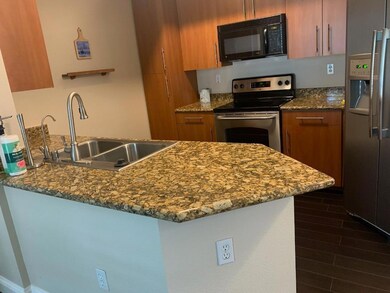
Brickyard Place 1060 S 3rd St Unit 337 San Jose, CA 95112
Spartan-Keyes NeighborhoodHighlights
- Community Cabanas
- Gated Community
- Clubhouse
- Fitness Center
- City Lights View
- Corner Lot
About This Home
As of December 2024Welcome to Brickyard Condos. This top-floor home with its welcoming penthouse-like ambiance features a large picture window allowing plenty of natural light to fill the space. At less than 20 years young this very modern corner unit offers an open concept living/dining area that flows seamlessly from the kitchen creating the perfect spacious and bright home. The open floor plan features high ceilings, large windows beautiful floors air conditioning and in-house laundry. The kitchen features granite counters cabinets and stainless appliances. This home features two bedrooms and two bathrooms with vanity storage, granite counters, tub and shower. It is conveniently located in downtown San Jose, California close to restaurants, San Jose State University easy access to highways 280 / 680, and commuter transit transportation. The Brickyard Condos community offers a recreational room, swimming pool and jacuzzi. This unit comes with two parking spaces in a gated, controlled access, and additional storage. Ready done SB326. Great HOA! water, garbage, and maintenance of all grounds, 178 HVAC, common grounds. swimming pools, butterfly parking underground gated garage, landscaping. There is pest control for termites. Fire alarm system, power generator, elevator. Only pay for electric bill.
Property Details
Home Type
- Condominium
Est. Annual Taxes
- $8,610
Year Built
- Built in 2005
Lot Details
- Southeast Facing Home
- Gated Home
- Sprinklers on Timer
HOA Fees
- $793 Monthly HOA Fees
Parking
- 2 Car Garage
- Electric Gate
- Secured Garage or Parking
- Guest Parking
Property Views
- City Lights
- Neighborhood
Home Design
- Brick Exterior Construction
- Floor Insulation
- Composition Roof
- Stucco
Interior Spaces
- 1,100 Sq Ft Home
- 1-Story Property
- High Ceiling
- Double Pane Windows
- Dining Area
- Utility Room
- Laminate Flooring
Kitchen
- Breakfast Bar
- Electric Oven
- Range Hood
- Microwave
- Dishwasher
- Kitchen Island
- Granite Countertops
- Disposal
Bedrooms and Bathrooms
- 2 Bedrooms
- Walk-In Closet
- 2 Full Bathrooms
- Granite Bathroom Countertops
- Bathtub with Shower
Laundry
- Laundry Room
- Washer and Dryer
Home Security
- Security Gate
- Intercom
- Alarm System
Eco-Friendly Details
- Energy-Efficient HVAC
Pool
- Private Pool
- Spa
- Fence Around Pool
Outdoor Features
- Shed
- Barbecue Area
Utilities
- Forced Air Heating and Cooling System
- Vented Exhaust Fan
- Separate Meters
- Power Generator
Listing and Financial Details
- Assessor Parcel Number 472-42-139
Community Details
Overview
- Association fees include common area electricity, exterior painting, fencing, garbage, insurance - common area, insurance - homeowners, landscaping / gardening, maintenance - common area, management fee, pool spa or tennis, recreation facility, reserves, roof, unit coverage insurance, water
- San Jose Brickyard HOA
- Built by Brickyard
Amenities
- Trash Chute
- Billiard Room
- Common Utility Room
- Elevator
Recreation
- Recreation Facilities
- Community Playground
- Exercise Course
- Community Cabanas
Security
- Security Guard
- Controlled Access
- Gated Community
- Fire and Smoke Detector
Ownership History
Purchase Details
Home Financials for this Owner
Home Financials are based on the most recent Mortgage that was taken out on this home.Purchase Details
Home Financials for this Owner
Home Financials are based on the most recent Mortgage that was taken out on this home.Purchase Details
Home Financials for this Owner
Home Financials are based on the most recent Mortgage that was taken out on this home.Purchase Details
Purchase Details
Purchase Details
Home Financials for this Owner
Home Financials are based on the most recent Mortgage that was taken out on this home.Map
About Brickyard Place
Similar Homes in San Jose, CA
Home Values in the Area
Average Home Value in this Area
Purchase History
| Date | Type | Sale Price | Title Company |
|---|---|---|---|
| Grant Deed | $660,000 | Chicago Title Company | |
| Grant Deed | $660,000 | Chicago Title Company | |
| Grant Deed | $679,000 | Chicago Title | |
| Grant Deed | $370,000 | Old Republic Title Company | |
| Grant Deed | $205,000 | Landsafe Title | |
| Trustee Deed | $189,000 | Accommodation | |
| Grant Deed | $480,000 | Stewart Title Of Ca Inc |
Mortgage History
| Date | Status | Loan Amount | Loan Type |
|---|---|---|---|
| Open | $528,000 | New Conventional | |
| Closed | $528,000 | New Conventional | |
| Previous Owner | $400,000 | Credit Line Revolving | |
| Previous Owner | $250,000 | New Conventional | |
| Previous Owner | $259,000 | New Conventional | |
| Previous Owner | $100,000 | Unknown | |
| Previous Owner | $48,000 | Stand Alone Second | |
| Previous Owner | $384,000 | New Conventional |
Property History
| Date | Event | Price | Change | Sq Ft Price |
|---|---|---|---|---|
| 12/25/2024 12/25/24 | Sold | $660,000 | +0.6% | $600 / Sq Ft |
| 11/26/2024 11/26/24 | Pending | -- | -- | -- |
| 11/19/2024 11/19/24 | Price Changed | $656,000 | -4.4% | $596 / Sq Ft |
| 10/24/2024 10/24/24 | For Sale | $686,000 | +1.0% | $624 / Sq Ft |
| 04/03/2023 04/03/23 | Sold | $679,000 | -0.1% | $617 / Sq Ft |
| 03/20/2023 03/20/23 | Pending | -- | -- | -- |
| 03/15/2023 03/15/23 | Price Changed | $679,950 | -1.4% | $618 / Sq Ft |
| 03/10/2023 03/10/23 | For Sale | $689,950 | 0.0% | $627 / Sq Ft |
| 03/07/2023 03/07/23 | Pending | -- | -- | -- |
| 02/23/2023 02/23/23 | Price Changed | $689,950 | -1.4% | $627 / Sq Ft |
| 01/20/2023 01/20/23 | For Sale | $699,950 | -- | $636 / Sq Ft |
Tax History
| Year | Tax Paid | Tax Assessment Tax Assessment Total Assessment is a certain percentage of the fair market value that is determined by local assessors to be the total taxable value of land and additions on the property. | Land | Improvement |
|---|---|---|---|---|
| 2024 | $8,610 | $692,580 | $346,290 | $346,290 |
| 2023 | $5,575 | $435,950 | $217,975 | $217,975 |
| 2022 | $5,544 | $427,402 | $213,701 | $213,701 |
| 2021 | $5,439 | $419,022 | $209,511 | $209,511 |
| 2020 | $5,349 | $414,726 | $207,363 | $207,363 |
| 2019 | $5,249 | $406,596 | $203,298 | $203,298 |
| 2018 | $5,202 | $398,624 | $199,312 | $199,312 |
| 2017 | $5,161 | $390,808 | $195,404 | $195,404 |
| 2016 | $5,027 | $383,146 | $191,573 | $191,573 |
| 2015 | $4,988 | $377,392 | $188,696 | $188,696 |
| 2014 | $4,900 | $370,000 | $185,000 | $185,000 |
Source: MLSListings
MLS Number: ML81984700
APN: 472-42-139
- 1060 S 3rd St Unit 115
- 1060 S 3rd St Unit 216
- 1060 S 3rd St Unit 339
- 1060 S 3rd St Unit 133
- 1060 S 3rd St Unit 181
- 1060 S 3rd St Unit 347
- 1060 S 3rd St Unit 329
- 1060 S 3rd St Unit 304
- 895 S 2nd St
- 85 Oak St
- 101 Oak St
- 125 Patterson St Unit 320
- 125 Patterson St Unit 136
- 125 Patterson St Unit 121
- 125 Patterson St Unit 239
- 896 S Almaden Ave
- 947 S Almaden Ave
- 737 S 2nd St Unit 2
- 712 S 2nd St
- 37 Union St
