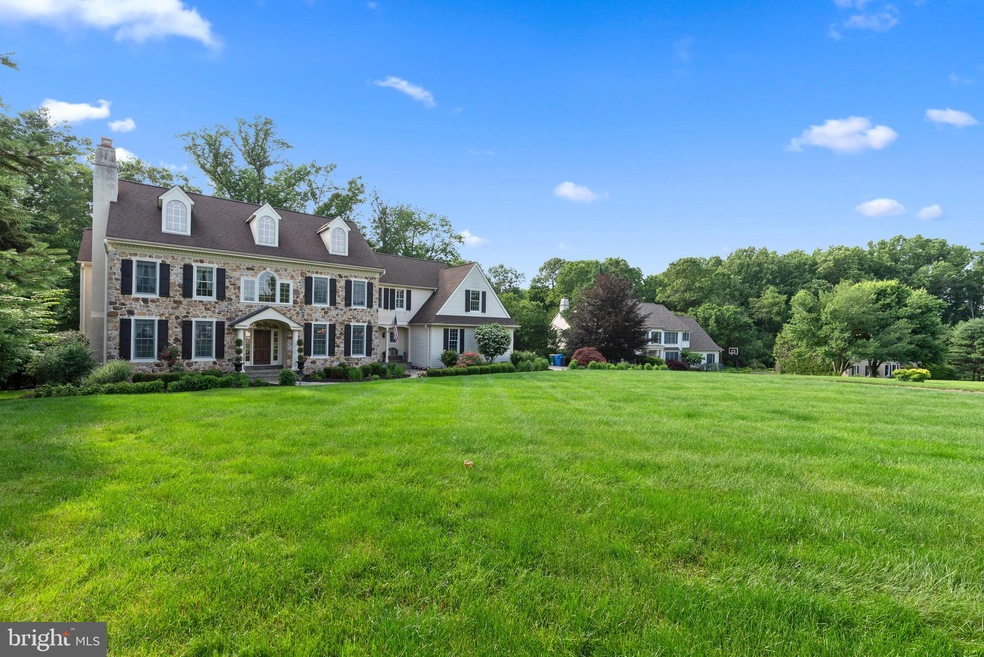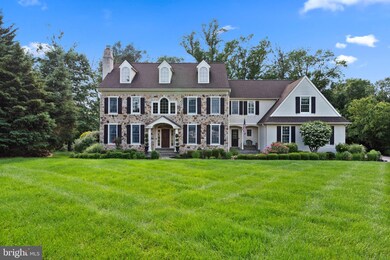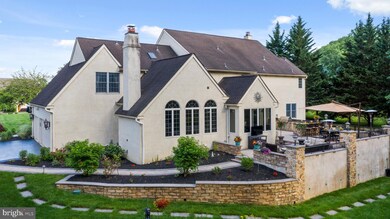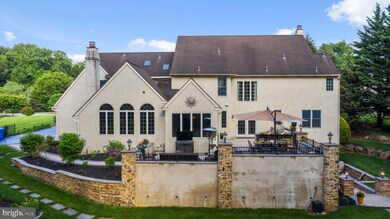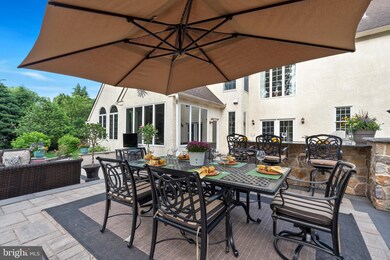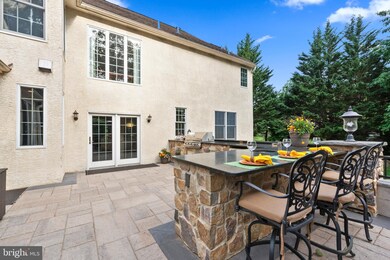
1060 Tyler Dr Newtown Square, PA 19073
Estimated Value: $1,382,000 - $1,689,000
Highlights
- Gourmet Kitchen
- View of Trees or Woods
- Colonial Architecture
- Glenwood Elementary School Rated A
- Dual Staircase
- Wood Burning Stove
About This Home
As of August 2021Your dream home awaits you! Don’t miss this beautiful center hall colonial located on a private, picturesque 1 acre cul de sac street in the coveted Summerhill neighborhood. This lot is truly one of the most peaceful and secluded lots in the entire neighborhood. Enter your new home through the spacious 3 car attached sideloading garage complete with Tesla electric car charger or from the meandering, tastefully landscaped paver walkway into the main central entrance! Immediately you are greeted with bright natural light and high-end finishes of the central staircase and two story foyer with Brazilian Cherry hardwood floors throughout. To the left, enjoy a formal sitting room complete with propane fireplace, chair rail and crown molding throughout and two large archways. To the right, feast your eyes on the formal dining room, complete with wainscoting and chair rail, crown molding, and tasteful and classy decor! This dining area is perfect for serving and hosting your holiday meals and celebrations. Next, don’t miss the bright and spacious carpeted den/home office and half bathroom. Continue on into the fantastic gourmet open concept kitchen and breakfast area. The kitchen features a massive 4 ft by 8 ft island with 3 person seating, a large pantry closet, double wall oven with built-in microwave, Marvel wine fridge with beautiful glass-front kitchen cabinets. A 6-burner GE Monogram propane cooktop with range hood provides ample space for gourmet meals to be cooked! The two-bowl sink faces the rear dining area and living room, as well as the fully equipped back patio and outdoor space. These two rooms feature vaulted/tray style 11ft+ ceilings and are an open and inviting place for guests and gathering. The backyard is truly an oasis of outdoor entertaining spaces, with not one but TWO entertaining areas, the first off which off the main floor is equipped with a full outdoor kitchen! Picture the evenings and weekends of entertaining and partying on this one-of-a-kind outdoor space! Enjoy your morning coffee in peace and tranquility as you overlook the woods in the rear of the property. The upper patio overlooks the flat and lush yard, which was leveled and a retaining wall added to create a tremendously functional yard space. The lower patio is right out of the finished basement bar/kitchen area and features cozy landscape lighting and a great atmosphere. The basement underwent a fantastic upgrade project in 2017 and is equipped with a humidor for the cigar enthusiast, high end, sprawling wet bar with barstool seating, built in wine storage and display feature, pool table area, exercise/office/lounge area and includes tons of storage space. Upstairs, on the south wing of the home you’ll find the owner’s suite, complete with tray ceilings, lush carpet and ample space for the biggest bed you can find. The ensuite 4-piece bathroom has a spacious walk-in closet and pull-down access into the attic storage area. In the north wing of the upstairs, find the remaining 3 bedrooms, all wonderfully sized. The second bedroom features a full ensuite bathroom and is great for guests. The final two bedrooms have a spacious jack and jill bathroom with tub shower combo and double vanity. Don’t miss the hall laundry room on this floor as well as the bonus room beyond the walk- in closet of the fourth bedroom. A second staircase leads you back down to the wonderfully appointed mudroom/foyer with built-in shelves, coat hooks and garage access as well as a 2nd stairwell to the unfinished portion of the basement. The Summerhill community is perfectly located between West Chester, Newtown Square and Media and adjacent to Ridley Creek State Park, providing exceptional access to shopping, restaurants and outdoor fun. Enjoy the Summerhill walking and biking trail as well as community open space for a morning stroll or evening ride with friends and family. This property is surely not one to be missed, schedule today!
Last Agent to Sell the Property
Keller Williams Real Estate - Media License #RS-0025871 Listed on: 06/08/2021

Home Details
Home Type
- Single Family
Est. Annual Taxes
- $17,091
Year Built
- Built in 2002
Lot Details
- 1 Acre Lot
- East Facing Home
- Extensive Hardscape
- Property is in excellent condition
HOA Fees
- $63 Monthly HOA Fees
Parking
- 3 Car Direct Access Garage
- 10 Driveway Spaces
- Side Facing Garage
- Garage Door Opener
Home Design
- Colonial Architecture
- Shingle Roof
- Architectural Shingle Roof
- Stucco
Interior Spaces
- Property has 3 Levels
- Wet Bar
- Dual Staircase
- Built-In Features
- Bar
- Chair Railings
- Crown Molding
- Wainscoting
- Recessed Lighting
- 3 Fireplaces
- Wood Burning Stove
- Gas Fireplace
- Double Pane Windows
- Double Hung Windows
- Double Door Entry
- Mud Room
- Family Room Off Kitchen
- Living Room
- Breakfast Room
- Formal Dining Room
- Den
- Recreation Room
- Hobby Room
- Storage Room
- Views of Woods
- Attic
Kitchen
- Gourmet Kitchen
- Built-In Double Oven
- Six Burner Stove
- Range Hood
- Built-In Microwave
- Dishwasher
- Stainless Steel Appliances
- Kitchen Island
- Upgraded Countertops
- Wine Rack
Flooring
- Wood
- Carpet
- Ceramic Tile
Bedrooms and Bathrooms
- 4 Bedrooms
- En-Suite Primary Bedroom
- Bathtub with Shower
Laundry
- Laundry Room
- Laundry on upper level
- Dryer
- Washer
Finished Basement
- Heated Basement
- Walk-Out Basement
- Basement Fills Entire Space Under The House
- Interior and Exterior Basement Entry
- Basement Windows
Outdoor Features
- Patio
- Terrace
- Exterior Lighting
- Outdoor Grill
Schools
- Springton Lake Middle School
- Penncrest High School
Utilities
- 90% Forced Air Heating and Cooling System
- Heating System Powered By Owned Propane
- Propane Water Heater
- On Site Septic
- Phone Available
Additional Features
- Energy-Efficient Windows
- Suburban Location
Community Details
- Summerhill HOA
- Built by Bentley Homes
- Summerhill Subdivision
Listing and Financial Details
- Tax Lot 016-020
- Assessor Parcel Number 19-00-00383-13
Ownership History
Purchase Details
Home Financials for this Owner
Home Financials are based on the most recent Mortgage that was taken out on this home.Purchase Details
Home Financials for this Owner
Home Financials are based on the most recent Mortgage that was taken out on this home.Purchase Details
Home Financials for this Owner
Home Financials are based on the most recent Mortgage that was taken out on this home.Purchase Details
Home Financials for this Owner
Home Financials are based on the most recent Mortgage that was taken out on this home.Purchase Details
Home Financials for this Owner
Home Financials are based on the most recent Mortgage that was taken out on this home.Similar Homes in Newtown Square, PA
Home Values in the Area
Average Home Value in this Area
Purchase History
| Date | Buyer | Sale Price | Title Company |
|---|---|---|---|
| Polster Michael R | $1,400,000 | Secured Land Transfer Llc | |
| Washlick John R | $839,000 | Old Republic National Title | |
| Weichert Relocation Resources Inc | $839,000 | None Available | |
| Martin John G | $825,000 | None Available | |
| Ciocca Nicholas C | $714,000 | Commonwealth Land Title Ins |
Mortgage History
| Date | Status | Borrower | Loan Amount |
|---|---|---|---|
| Open | Polster Michael R | $311,000 | |
| Closed | Polster Michael R | $200,000 | |
| Open | Polster Michael R | $960,000 | |
| Previous Owner | Washlick John R | $162,000 | |
| Previous Owner | Washlick John R | $129,800 | |
| Previous Owner | Washlick John R | $50,000 | |
| Previous Owner | Washlick John R | $671,200 | |
| Previous Owner | Martin John G | $310,000 | |
| Previous Owner | Martin John G | $120,000 | |
| Previous Owner | Martin John G | $350,000 | |
| Previous Owner | Ciocca Nicholas C | $300,000 |
Property History
| Date | Event | Price | Change | Sq Ft Price |
|---|---|---|---|---|
| 08/06/2021 08/06/21 | Sold | $1,400,000 | 0.0% | $238 / Sq Ft |
| 06/11/2021 06/11/21 | Pending | -- | -- | -- |
| 06/08/2021 06/08/21 | For Sale | $1,399,900 | +66.9% | $238 / Sq Ft |
| 03/25/2013 03/25/13 | Sold | $839,000 | -0.1% | $174 / Sq Ft |
| 02/06/2013 02/06/13 | Pending | -- | -- | -- |
| 02/05/2013 02/05/13 | For Sale | $840,000 | -- | $174 / Sq Ft |
Tax History Compared to Growth
Tax History
| Year | Tax Paid | Tax Assessment Tax Assessment Total Assessment is a certain percentage of the fair market value that is determined by local assessors to be the total taxable value of land and additions on the property. | Land | Improvement |
|---|---|---|---|---|
| 2024 | $15,863 | $838,730 | $185,570 | $653,160 |
| 2023 | $15,145 | $830,620 | $185,570 | $645,050 |
| 2022 | $14,721 | $830,620 | $185,570 | $645,050 |
| 2021 | $25,335 | $830,620 | $185,570 | $645,050 |
| 2020 | $17,608 | $538,150 | $90,170 | $447,980 |
| 2019 | $17,254 | $538,150 | $90,170 | $447,980 |
| 2018 | $16,740 | $529,650 | $0 | $0 |
| 2017 | $16,316 | $529,650 | $0 | $0 |
| 2016 | $2,907 | $529,650 | $0 | $0 |
| 2015 | $2,907 | $529,650 | $0 | $0 |
| 2014 | $2,907 | $529,650 | $0 | $0 |
Agents Affiliated with this Home
-
John Knisely

Seller's Agent in 2021
John Knisely
Keller Williams Real Estate - Media
(484) 441-3075
1 in this area
132 Total Sales
-
Brooke Penders

Buyer's Agent in 2021
Brooke Penders
Coldwell Banker Realty
(610) 299-0195
3 in this area
346 Total Sales
-
Susan Henley

Seller's Agent in 2013
Susan Henley
Compass RE
(610) 246-9310
35 Total Sales
-

Buyer's Agent in 2013
Hildegard Baker
BHHS Fox & Roach
Map
Source: Bright MLS
MLS Number: PADE548162
APN: 19-00-00383-13
- 1519 Middletown Rd
- 96 Longview Ln
- 1603 Whispering Brooke Dr Unit 1603
- 1526 Meadow Ln
- 1541 Farmers Ln
- 1541 Farmers Ln
- 1104 Clover Ln
- 46 Street Rd
- 447 Barrows Sheef
- 16 Springwater Ln
- 1601 Radcliffe Ct
- 1545 Pheasant Ln
- 1545 Pheasant Ln. & 193a Middletown Rd
- 421 Cranberry Ln
- 523 Sill Overlook
- 6 Skydance Way
- 6 Cottage Ln
- 1702 Stoneham Dr Unit 1702
- 1502 Quincy Place Unit 1502
- 207 Fairfield Ct
