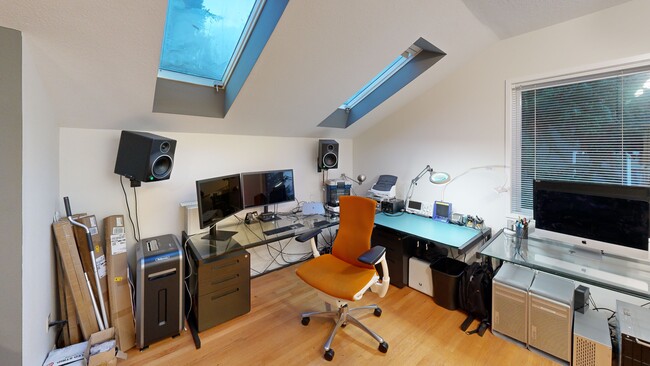
$919,000
- 5 Beds
- 3.5 Baths
- 5,073 Sq Ft
- 15037 SE Spanish Bay Dr
- Happy Valley, OR
Perched above the valley in the sought-after Jackson Hills community, this custom home offers timeless design, flexibility, and sweeping territorial views. The grand layout features a spacious great room with dual fireplaces and a chef’s kitchen with island, pantry, and built-in stainless appliances. Upstairs, the oversized primary suite includes a sitting area, fireplace, and spa-style bath,
Jordan McAllister MORE Realty





