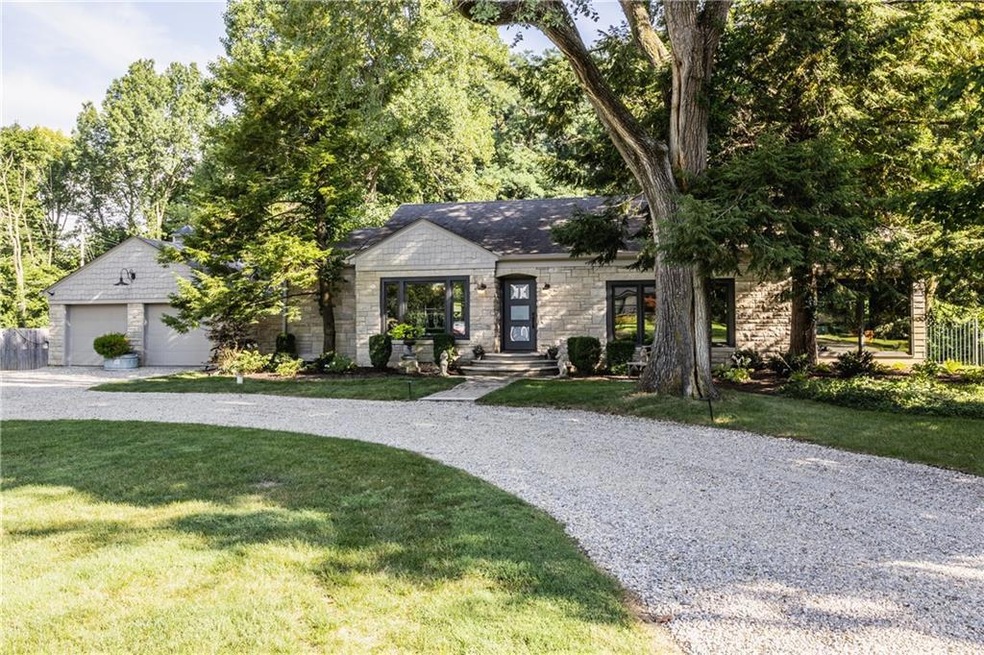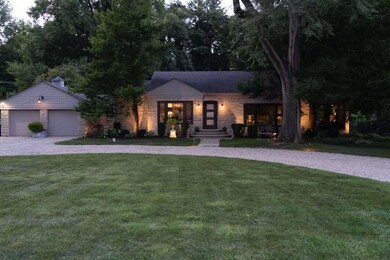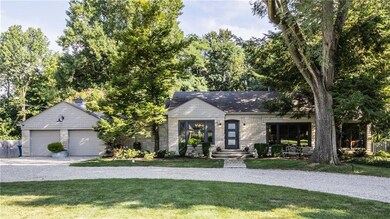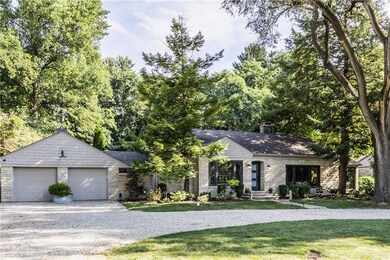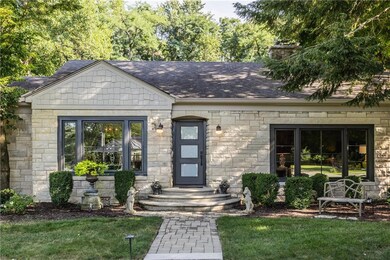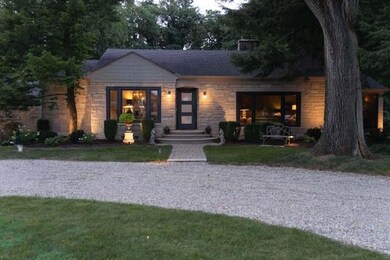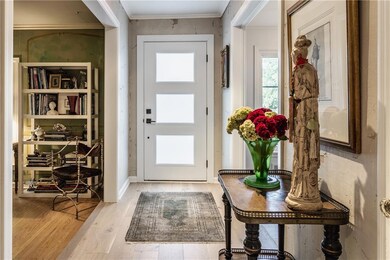
1060 W 58th St Indianapolis, IN 46228
Delaware Trails NeighborhoodEstimated Value: $449,132 - $477,000
Highlights
- In Ground Pool
- Midcentury Modern Architecture
- Wood Flooring
- North Central High School Rated A-
- Family Room with Fireplace
- Wood Frame Window
About This Home
As of September 2022This transitional limestone and clapboard Mid-Century ranch has curb appeal that doesn’t disappoint. The 3BR/2 full bath home has been recently remodeled throughout with all new Pella windows & doors from their Architectural Series. A serious cook’s kitchen and eat-in area were recently remodeled and completed in April 2021. The homeowner is an interior designer and it shows in everything from the quartzite and stone countertops to the Walter Knabe wallpaper. The Bohemian interiors will appeal to those not wanting a conventionally designed home. The backyard is an oasis for a city dwelling that boasts a large private sanctuary w/gardens, mature trees, a vintage in-ground Clayton & Lambert pool, and a fantastic party patio.
Last Agent to Sell the Property
Matt McLaughlin
F.C. Tucker Company Listed on: 08/26/2022

Last Buyer's Agent
Michael Johnson
Encore Sotheby's International

Home Details
Home Type
- Single Family
Est. Annual Taxes
- $3,566
Year Built
- Built in 1947
Lot Details
- 0.7 Acre Lot
- Back Yard Fenced
Parking
- 2 Car Attached Garage
- Gravel Driveway
Home Design
- Midcentury Modern Architecture
- Ranch Style House
- Block Foundation
- Stone
Interior Spaces
- 2,621 Sq Ft Home
- Built-in Bookshelves
- Wood Frame Window
- Window Screens
- Family Room with Fireplace
- 3 Fireplaces
- Living Room with Fireplace
- Den with Fireplace
- Finished Basement
- Sump Pump
- Attic Access Panel
Kitchen
- Gas Oven
- Microwave
- Dishwasher
- Disposal
Flooring
- Wood
- Carpet
Bedrooms and Bathrooms
- 3 Bedrooms
- 2 Full Bathrooms
Laundry
- Dryer
- Washer
Home Security
- Radon Detector
- Storm Windows
- Fire and Smoke Detector
Pool
- In Ground Pool
Utilities
- Forced Air Heating and Cooling System
- Heating System Uses Gas
- Well
- Gas Water Heater
Community Details
- Stouts Kessler Crest Subdivision
Listing and Financial Details
- Assessor Parcel Number 490602116003000800
Ownership History
Purchase Details
Home Financials for this Owner
Home Financials are based on the most recent Mortgage that was taken out on this home.Similar Homes in Indianapolis, IN
Home Values in the Area
Average Home Value in this Area
Purchase History
| Date | Buyer | Sale Price | Title Company |
|---|---|---|---|
| Jones Kristina | -- | Royal Title |
Mortgage History
| Date | Status | Borrower | Loan Amount |
|---|---|---|---|
| Open | Jones Kristina | $180,000 | |
| Previous Owner | Hittner William | $192,000 | |
| Previous Owner | Hittner William | $130,411 | |
| Previous Owner | Hittner William | $38,391 |
Property History
| Date | Event | Price | Change | Sq Ft Price |
|---|---|---|---|---|
| 09/29/2022 09/29/22 | Sold | $439,500 | +3.4% | $168 / Sq Ft |
| 08/28/2022 08/28/22 | Pending | -- | -- | -- |
| 08/26/2022 08/26/22 | For Sale | $424,999 | -- | $162 / Sq Ft |
Tax History Compared to Growth
Tax History
| Year | Tax Paid | Tax Assessment Tax Assessment Total Assessment is a certain percentage of the fair market value that is determined by local assessors to be the total taxable value of land and additions on the property. | Land | Improvement |
|---|---|---|---|---|
| 2024 | $5,177 | $365,100 | $56,400 | $308,700 |
| 2023 | $5,177 | $368,400 | $56,400 | $312,000 |
| 2022 | $3,845 | $368,400 | $56,400 | $312,000 |
| 2021 | $3,565 | $240,000 | $63,600 | $176,400 |
| 2020 | $3,385 | $240,000 | $63,600 | $176,400 |
| 2019 | $3,187 | $240,000 | $63,600 | $176,400 |
| 2018 | $3,128 | $241,400 | $63,600 | $177,800 |
| 2017 | $3,052 | $238,900 | $63,600 | $175,300 |
| 2016 | $2,817 | $235,100 | $63,600 | $171,500 |
| 2014 | $2,471 | $230,800 | $63,600 | $167,200 |
| 2013 | $2,625 | $230,800 | $63,600 | $167,200 |
Agents Affiliated with this Home
-

Seller's Agent in 2022
Matt McLaughlin
F.C. Tucker Company
(317) 590-0529
16 in this area
688 Total Sales
-

Buyer's Agent in 2022
Michael Johnson
Encore Sotheby's International
(317) 590-3454
10 in this area
69 Total Sales
Map
Source: MIBOR Broker Listing Cooperative®
MLS Number: 21879786
APN: 49-06-02-116-003.000-800
- 98 Highland Manor Ct S
- 846 W 56th St
- 6025 Crows Nest Dr
- 445 W 63rd St
- 1829 Kessler Boulevard Dr W
- 940 W 53rd St
- 6220 Spring Mill Rd
- 960 W 52nd St
- 5820 Bonnie Brae St
- 1917 W 58th St
- 5809 N Illinois St
- 6464 Whitley Ln
- 44 Kessler Boulevard Dr W
- 5110 Riverview Dr
- 928 Hoover Village Dr Unit 928D
- 2029 W 60th St
- 536 W 52nd St
- 6515 Park Central Way Unit B
- 1725 W 53rd St
- 5249 Cornelius Ave
- 1060 W 58th St
- 1056 W 58th St
- 5803 Lieber Rd
- 1020 W 58th St
- 1057 W 58th St
- 1055 W 58th St
- 1000 W 58th St
- 5820 Lieber Rd
- 1019 W 58th St
- 960 W 58th St
- 5830 Lieber Rd
- 1001 W 58th St
- 5760 Lieber Rd
- 825 W 59th St
- 945 W 58th St
- 940 W 58th St
- 5916 Lieber Rd
- 750 Kessler Boulevard West Dr
- 740 Kessler Boulevard West Dr
- 740 Kessler Boulevard Dr W
