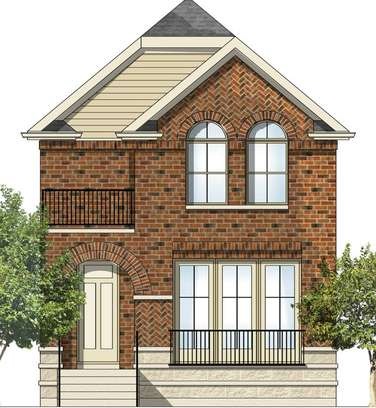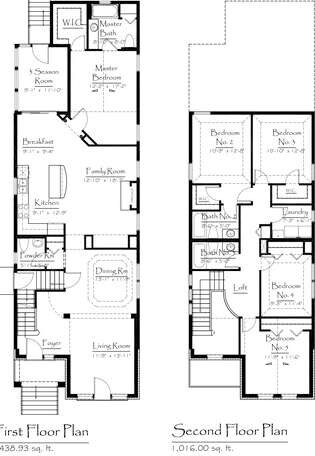
10600 S Martin St Chicago, IL 60643
Washington Heights NeighborhoodEstimated Value: $439,930 - $568,000
Highlights
- Contemporary Architecture
- Main Floor Bedroom
- Stainless Steel Appliances
- Wood Flooring
- Whirlpool Bathtub
- 1-minute walk to Beverly Ridge Park
About This Home
As of October 2016NEW CONSTRUCTION, SPECIAL FINANCING OPTION 3%DOWN AND NO PM1
Last Agent to Sell the Property
Robert Blaszkiewicz
@properties Christie's International Real Estate License #475119635 Listed on: 04/28/2015
Last Buyer's Agent
Robert Blaszkiewicz
@properties Christie's International Real Estate License #475119635 Listed on: 04/28/2015
Home Details
Home Type
- Single Family
Est. Annual Taxes
- $7,403
Year Built
- 2015
Lot Details
- 5,401
Parking
- Detached Garage
- Garage Transmitter
- Garage Door Opener
- Parking Included in Price
- Garage Is Owned
Home Design
- Contemporary Architecture
- Brick Exterior Construction
- Slab Foundation
- Asphalt Shingled Roof
- Vinyl Siding
Kitchen
- Breakfast Bar
- Oven or Range
- Microwave
- Dishwasher
- Stainless Steel Appliances
- Disposal
Bedrooms and Bathrooms
- Main Floor Bedroom
- Primary Bathroom is a Full Bathroom
- Whirlpool Bathtub
Utilities
- Forced Air Heating and Cooling System
- Heating System Uses Gas
- Lake Michigan Water
Additional Features
- Wood Flooring
- Laundry on upper level
- Basement Fills Entire Space Under The House
- Property is near a bus stop
Ownership History
Purchase Details
Home Financials for this Owner
Home Financials are based on the most recent Mortgage that was taken out on this home.Purchase Details
Similar Homes in the area
Home Values in the Area
Average Home Value in this Area
Purchase History
| Date | Buyer | Sale Price | Title Company |
|---|---|---|---|
| Mays Brandon A | $332,000 | None Available | |
| 105Th & Vincennes Phase One/Chicago Llc | -- | None Available |
Mortgage History
| Date | Status | Borrower | Loan Amount |
|---|---|---|---|
| Open | Mays Brandon A | $308,750 | |
| Previous Owner | 105Th & Vincennes Phase One/Chicago Llc | $3,000,000 |
Property History
| Date | Event | Price | Change | Sq Ft Price |
|---|---|---|---|---|
| 10/21/2016 10/21/16 | Sold | $332,000 | -3.8% | $123 / Sq Ft |
| 09/15/2015 09/15/15 | Pending | -- | -- | -- |
| 08/19/2015 08/19/15 | Price Changed | $345,000 | -5.5% | $128 / Sq Ft |
| 04/28/2015 04/28/15 | For Sale | $365,000 | -- | $135 / Sq Ft |
Tax History Compared to Growth
Tax History
| Year | Tax Paid | Tax Assessment Tax Assessment Total Assessment is a certain percentage of the fair market value that is determined by local assessors to be the total taxable value of land and additions on the property. | Land | Improvement |
|---|---|---|---|---|
| 2024 | $7,403 | $46,000 | $6,766 | $39,234 |
| 2023 | $7,220 | $35,000 | $5,413 | $29,587 |
| 2022 | $7,220 | $35,000 | $5,413 | $29,587 |
| 2021 | $7,058 | $35,000 | $5,413 | $29,587 |
| 2020 | $7,465 | $33,426 | $4,059 | $29,367 |
| 2019 | $7,319 | $36,333 | $4,059 | $32,274 |
| 2018 | $7,890 | $39,841 | $4,059 | $35,782 |
| 2017 | $9,700 | $44,961 | $3,518 | $41,443 |
| 2016 | $5,565 | $27,721 | $3,518 | $24,203 |
| 2015 | $646 | $3,518 | $3,518 | $0 |
| 2014 | $604 | $3,247 | $3,247 | $0 |
| 2013 | $592 | $3,247 | $3,247 | $0 |
Agents Affiliated with this Home
-

Seller's Agent in 2016
Robert Blaszkiewicz
@ Properties
Map
Source: Midwest Real Estate Data (MRED)
MLS Number: MRD08904312
APN: 25-17-122-046-0000
- 10741 S Glenroy Ave
- 10651 S Racine Ave
- 10607 S May St
- 10442 S Prospect Ave
- 1103 W 104th Place
- 1058 W 105th St
- 10313 S Church St
- 1024 W 108th St
- 1040 W 104th St
- 1208 W 109th Place
- 1520 W 103rd St
- 1726 W 106th St
- 10742 S Morgan St
- 1724 W 105th St
- 1737 W 105th St
- 1015 W 103rd Place
- 1028 W 103rd Place
- 10440 S Sangamon St
- 10215 S Charles St
- 10611 S Sangamon St
- 10600 S Martin St
- 10604 S Martin St
- 10608 S Martin St
- 10610 S Martin St
- 10612 S Martin St
- 10530 S Martin St
- 10524 S Martin St
- 10546 S Martin St
- 10542 S Martin St
- 10520 S Martin St
- 10538 S Martin St
- 10534 S Martin St
- 10516 S Martin St
- 10512 S Martin St
- 10556 S Martin St
- 10550 S Martin St
- 10601 S Glenroy Ave
- 10614 S Martin St
- 10605 S Glenroy Ave
- 10609 S Glenroy Ave

