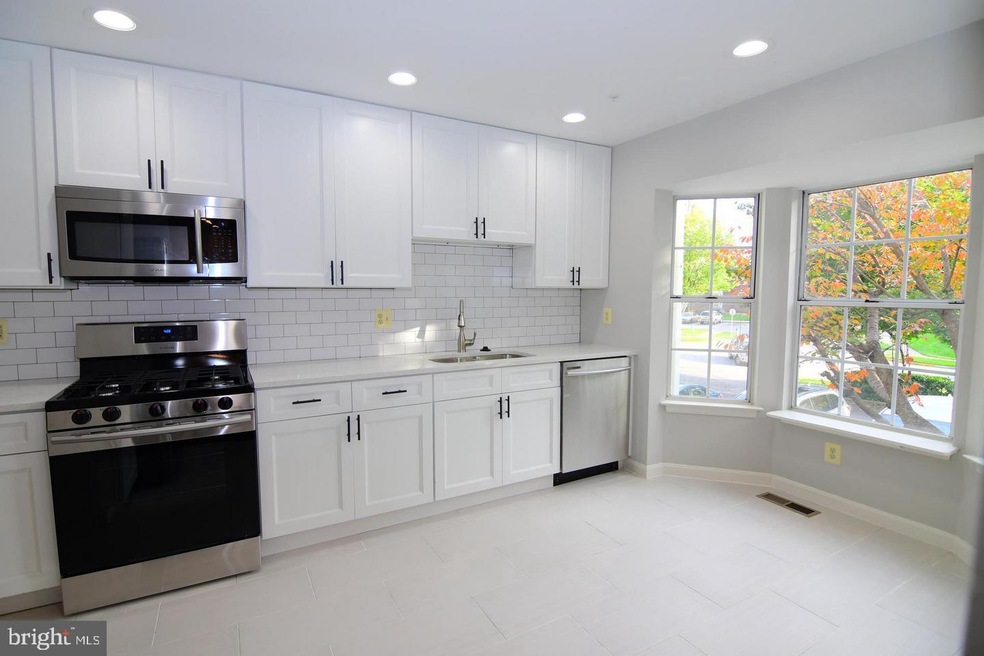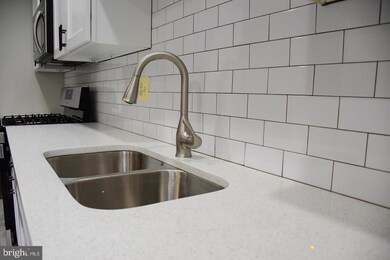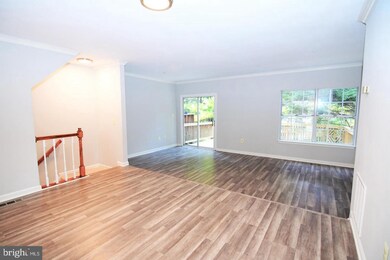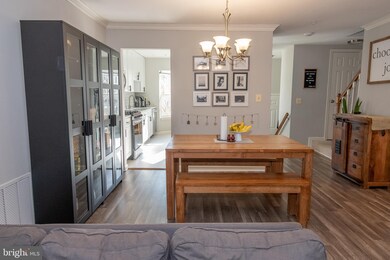
10602 Lazy Day Ln Bowie, MD 20721
Lake Arbor NeighborhoodHighlights
- Colonial Architecture
- Traditional Floor Plan
- Stainless Steel Appliances
- Recreation Room
- Community Pool
- Eat-In Kitchen
About This Home
As of January 2021There is a Ring Door Bell & Alarm, so audio recording is possible. OBSERVE ALL COVID RESTRICTIONS - ONLY 2 BUYERS AND 1 AGENT PERMITTED IN HOUSE AT EACH SHOWING. WEAR A FACE MASK OVER NOSE AND MOUTH WHILE IN THE HOME! THIS IS A MUST SEE! Walk in and be THRILLED! This home is IMMACULATE and STUNNING! Renovated just 2 years ago! Located in the sought-after Southlake Community of Lake Arbor. The kitchen is FANTASTIC - Custom Cabinets, Quartz Countertop, and High-End Samsung SS Appliances. Custom paint throughout. Are you working from home?Great...take a break on your Very LARGE Deck! This Deck is Great for Entertaining or Relaxing? What a Retreat! Luxurious New Baths w/ Custom Tile Designs & Vanities w/ Granite Tops. The home gets a wonderful amount of natural light. . . It is BRIGHT and FRESH! Fully Finished Walkout Basement with 4th Bonus Room Great for an Office and there is a Wonderful Recreation Space. Energy Efficient Windows and HVAC System were installed 2018. New Sprinkler Heads 2019. Assigned Parking with Guest Passes. Excellent Location. Minutes to EVERYTHING-Shopping, Restaurants, Banks, Metro, and the Beltway. Welcome to Your New Home!!
Townhouse Details
Home Type
- Townhome
Est. Annual Taxes
- $3,587
Year Built
- Built in 1991
Lot Details
- 1,500 Sq Ft Lot
- Property is in excellent condition
HOA Fees
- $115 Monthly HOA Fees
Home Design
- Colonial Architecture
- Contemporary Architecture
- Traditional Architecture
- Vinyl Siding
Interior Spaces
- 1,373 Sq Ft Home
- Property has 3 Levels
- Traditional Floor Plan
- Bay Window
- Living Room
- Dining Room
- Recreation Room
- Bonus Room
- Carpet
Kitchen
- Eat-In Kitchen
- Gas Oven or Range
- Built-In Microwave
- Dishwasher
- Stainless Steel Appliances
- Disposal
Bedrooms and Bathrooms
- 3 Bedrooms
- Bathtub with Shower
- Walk-in Shower
Laundry
- Laundry on lower level
- Dryer
- Washer
Finished Basement
- Heated Basement
- Walk-Out Basement
- Basement Windows
Home Security
Parking
- 2 Open Parking Spaces
- 2 Parking Spaces
- Parking Lot
- 2 Assigned Parking Spaces
Utilities
- Central Heating and Cooling System
- Back Up Gas Heat Pump System
- Vented Exhaust Fan
- Natural Gas Water Heater
- Phone Available
Listing and Financial Details
- Tax Lot 2
- Assessor Parcel Number 17131521475
Community Details
Overview
- Southlake Plat 1 Subdivision
Recreation
- Community Pool
Security
- Fire Sprinkler System
Ownership History
Purchase Details
Home Financials for this Owner
Home Financials are based on the most recent Mortgage that was taken out on this home.Purchase Details
Home Financials for this Owner
Home Financials are based on the most recent Mortgage that was taken out on this home.Purchase Details
Home Financials for this Owner
Home Financials are based on the most recent Mortgage that was taken out on this home.Purchase Details
Home Financials for this Owner
Home Financials are based on the most recent Mortgage that was taken out on this home.Purchase Details
Home Financials for this Owner
Home Financials are based on the most recent Mortgage that was taken out on this home.Purchase Details
Home Financials for this Owner
Home Financials are based on the most recent Mortgage that was taken out on this home.Purchase Details
Purchase Details
Map
Similar Homes in Bowie, MD
Home Values in the Area
Average Home Value in this Area
Purchase History
| Date | Type | Sale Price | Title Company |
|---|---|---|---|
| Deed | $350,000 | Milestone Title Llc | |
| Deed | $185,500 | Title Rite Services Inc | |
| Deed | -- | -- | |
| Deed | -- | -- | |
| Deed | -- | -- | |
| Deed | -- | -- | |
| Deed | $170,000 | -- | |
| Deed | -- | -- |
Mortgage History
| Date | Status | Loan Amount | Loan Type |
|---|---|---|---|
| Open | $343,660 | FHA | |
| Previous Owner | $300,700 | New Conventional | |
| Previous Owner | $334,594 | Stand Alone Second | |
| Previous Owner | $334,594 | Stand Alone Second | |
| Previous Owner | $227,500 | Stand Alone Refi Refinance Of Original Loan | |
| Previous Owner | $227,500 | Stand Alone Refi Refinance Of Original Loan | |
| Previous Owner | $212,600 | Adjustable Rate Mortgage/ARM |
Property History
| Date | Event | Price | Change | Sq Ft Price |
|---|---|---|---|---|
| 01/15/2021 01/15/21 | Sold | $350,000 | +2.9% | $255 / Sq Ft |
| 12/13/2020 12/13/20 | Pending | -- | -- | -- |
| 12/08/2020 12/08/20 | For Sale | $340,000 | +9.7% | $248 / Sq Ft |
| 12/13/2018 12/13/18 | Sold | $310,000 | -1.7% | $155 / Sq Ft |
| 11/30/2018 11/30/18 | Pending | -- | -- | -- |
| 11/01/2018 11/01/18 | For Sale | $315,500 | -- | $158 / Sq Ft |
Tax History
| Year | Tax Paid | Tax Assessment Tax Assessment Total Assessment is a certain percentage of the fair market value that is determined by local assessors to be the total taxable value of land and additions on the property. | Land | Improvement |
|---|---|---|---|---|
| 2024 | $4,985 | $308,600 | $0 | $0 |
| 2023 | $4,679 | $288,100 | $70,000 | $218,100 |
| 2022 | $4,487 | $275,200 | $0 | $0 |
| 2021 | $4,296 | $262,300 | $0 | $0 |
| 2020 | $4,035 | $249,400 | $70,000 | $179,400 |
| 2019 | $3,405 | $237,800 | $0 | $0 |
| 2018 | $3,759 | $226,200 | $0 | $0 |
| 2017 | $3,441 | $214,600 | $0 | $0 |
| 2016 | -- | $204,800 | $0 | $0 |
| 2015 | $3,593 | $195,000 | $0 | $0 |
| 2014 | $3,593 | $185,200 | $0 | $0 |
Source: Bright MLS
MLS Number: MDPG590978
APN: 13-1521475
- 610 Lisle Dr
- 10518 Beacon Ridge Dr Unit 14-302
- 801 Millponds Dr
- 10402 Beacon Ridge Dr Unit 9102
- 10419 Beacon Ridge Dr Unit 8-302
- 1019 Summerglenn Ct Unit 7-302
- 1013 Summerglenn Ct Unit 7-203
- 1013 Fallcrest Ct Unit 4-203
- 10633 Campus Way S
- 404 Red Leaf Ct
- 903 Lake Front Dr
- 907 Lake Overlook Dr
- 630 Brookedge Ct
- 613 Brookedge Ct
- 10918 Spyglass Hill Ct
- 10109 Autumn Ridge Ct
- 4 Thurston Dr
- 3 Thurston Dr
- 10734 Castleton Way
- 10907 Wharton Dr






