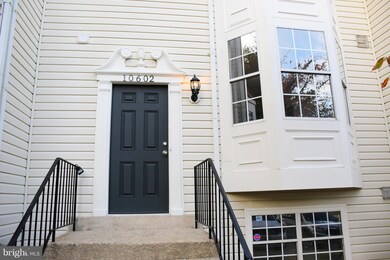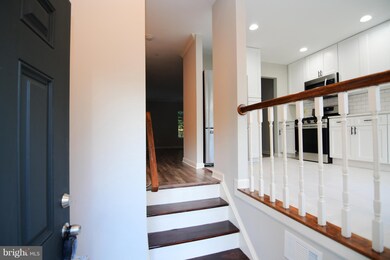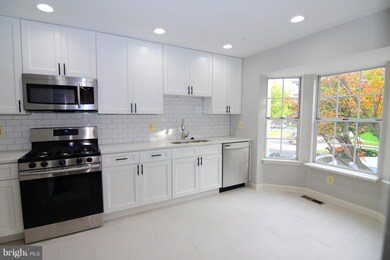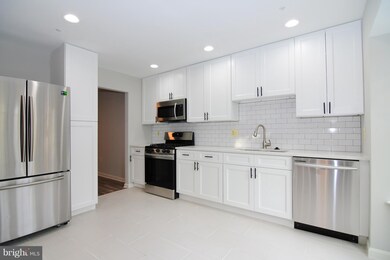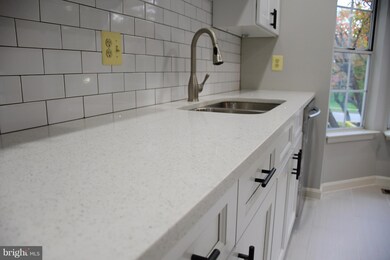
10602 Lazy Day Ln Bowie, MD 20721
Lake Arbor NeighborhoodHighlights
- Eat-In Gourmet Kitchen
- Colonial Architecture
- Vaulted Ceiling
- Open Floorplan
- Deck
- Bonus Room
About This Home
As of January 2021STUNNING Renovated 2000+ Sq. Ft. TH in Premier Sought after Lake Arbor (Southlake) Community. New Designers Kitchen with Custom Cabinets, Quartz Countertop, & High End Samsung SS Appliances. Open Floor Plan, All New Flooring and Custom Design Paints Throughout. Huge Deck w/ Beautiful Views Expanding Living Space, Perfect for Entertainments. Large Bedrooms w/ Vaulted Ceiling, Luxurious New Baths w/ Custom Tile Designs & Vanities w/ Granite Tops. Bright Fully Finished Walkout Basement with 4th Bonus Room, and Large Recreation Space. All New Energy Efficient Windows and New HVAC System. Assigned Parking with Guest Passes. Premium Location, Minutes to Shopping, Metro and Easy Access to the Beltway. THIS HOUSE IS A MUST SEE!
Townhouse Details
Home Type
- Townhome
Est. Annual Taxes
- $3,587
Year Built
- Built in 1991
Lot Details
- 1,500 Sq Ft Lot
- Extensive Hardscape
HOA Fees
- $115 Monthly HOA Fees
Home Design
- Colonial Architecture
- Brick Exterior Construction
- Vinyl Siding
Interior Spaces
- Property has 3 Levels
- Open Floorplan
- Vaulted Ceiling
- Skylights
- Recessed Lighting
- Dining Area
- Bonus Room
- Carpet
- Finished Basement
- Walk-Out Basement
- Washer
Kitchen
- Eat-In Gourmet Kitchen
- Gas Oven or Range
- Stove
- Microwave
- Dishwasher
- Stainless Steel Appliances
- Upgraded Countertops
Bedrooms and Bathrooms
- 3 Bedrooms
- En-Suite Bathroom
Home Security
Parking
- Lighted Parking
- Parking Lot
- Parking Space Conveys
- 2 Assigned Parking Spaces
Outdoor Features
- Deck
- Exterior Lighting
Utilities
- Forced Air Heating and Cooling System
- Natural Gas Water Heater
Listing and Financial Details
- Tax Lot 2
- Assessor Parcel Number 17131521475
Community Details
Overview
- Association fees include common area maintenance, management
- Southlake Plat 1 Subdivision
Recreation
- Tennis Courts
- Community Playground
- Community Pool
Additional Features
- Common Area
- Fire Sprinkler System
Ownership History
Purchase Details
Home Financials for this Owner
Home Financials are based on the most recent Mortgage that was taken out on this home.Purchase Details
Home Financials for this Owner
Home Financials are based on the most recent Mortgage that was taken out on this home.Purchase Details
Home Financials for this Owner
Home Financials are based on the most recent Mortgage that was taken out on this home.Purchase Details
Home Financials for this Owner
Home Financials are based on the most recent Mortgage that was taken out on this home.Purchase Details
Home Financials for this Owner
Home Financials are based on the most recent Mortgage that was taken out on this home.Purchase Details
Home Financials for this Owner
Home Financials are based on the most recent Mortgage that was taken out on this home.Purchase Details
Purchase Details
Map
Similar Homes in Bowie, MD
Home Values in the Area
Average Home Value in this Area
Purchase History
| Date | Type | Sale Price | Title Company |
|---|---|---|---|
| Deed | $350,000 | Milestone Title Llc | |
| Deed | $185,500 | Title Rite Services Inc | |
| Deed | -- | -- | |
| Deed | -- | -- | |
| Deed | -- | -- | |
| Deed | -- | -- | |
| Deed | $170,000 | -- | |
| Deed | -- | -- |
Mortgage History
| Date | Status | Loan Amount | Loan Type |
|---|---|---|---|
| Open | $343,660 | FHA | |
| Previous Owner | $300,700 | New Conventional | |
| Previous Owner | $334,594 | Stand Alone Second | |
| Previous Owner | $334,594 | Stand Alone Second | |
| Previous Owner | $227,500 | Stand Alone Refi Refinance Of Original Loan | |
| Previous Owner | $227,500 | Stand Alone Refi Refinance Of Original Loan | |
| Previous Owner | $212,600 | Adjustable Rate Mortgage/ARM |
Property History
| Date | Event | Price | Change | Sq Ft Price |
|---|---|---|---|---|
| 01/15/2021 01/15/21 | Sold | $350,000 | +2.9% | $255 / Sq Ft |
| 12/13/2020 12/13/20 | Pending | -- | -- | -- |
| 12/08/2020 12/08/20 | For Sale | $340,000 | +9.7% | $248 / Sq Ft |
| 12/13/2018 12/13/18 | Sold | $310,000 | -1.7% | $155 / Sq Ft |
| 11/30/2018 11/30/18 | Pending | -- | -- | -- |
| 11/01/2018 11/01/18 | For Sale | $315,500 | -- | $158 / Sq Ft |
Tax History
| Year | Tax Paid | Tax Assessment Tax Assessment Total Assessment is a certain percentage of the fair market value that is determined by local assessors to be the total taxable value of land and additions on the property. | Land | Improvement |
|---|---|---|---|---|
| 2024 | $4,985 | $308,600 | $0 | $0 |
| 2023 | $4,679 | $288,100 | $70,000 | $218,100 |
| 2022 | $4,487 | $275,200 | $0 | $0 |
| 2021 | $4,296 | $262,300 | $0 | $0 |
| 2020 | $4,035 | $249,400 | $70,000 | $179,400 |
| 2019 | $3,405 | $237,800 | $0 | $0 |
| 2018 | $3,759 | $226,200 | $0 | $0 |
| 2017 | $3,441 | $214,600 | $0 | $0 |
| 2016 | -- | $204,800 | $0 | $0 |
| 2015 | $3,593 | $195,000 | $0 | $0 |
| 2014 | $3,593 | $185,200 | $0 | $0 |
Source: Bright MLS
MLS Number: MDPG100360
APN: 13-1521475
- 610 Lisle Dr
- 10518 Beacon Ridge Dr Unit 14-302
- 801 Millponds Dr
- 10402 Beacon Ridge Dr Unit 9102
- 10419 Beacon Ridge Dr Unit 8-302
- 1019 Summerglenn Ct Unit 7-302
- 1013 Summerglenn Ct Unit 7-203
- 1013 Fallcrest Ct Unit 4-203
- 10633 Campus Way S
- 404 Red Leaf Ct
- 903 Lake Front Dr
- 907 Lake Overlook Dr
- 630 Brookedge Ct
- 613 Brookedge Ct
- 10918 Spyglass Hill Ct
- 10109 Autumn Ridge Ct
- 4 Thurston Dr
- 3 Thurston Dr
- 10734 Castleton Way
- 10907 Wharton Dr

