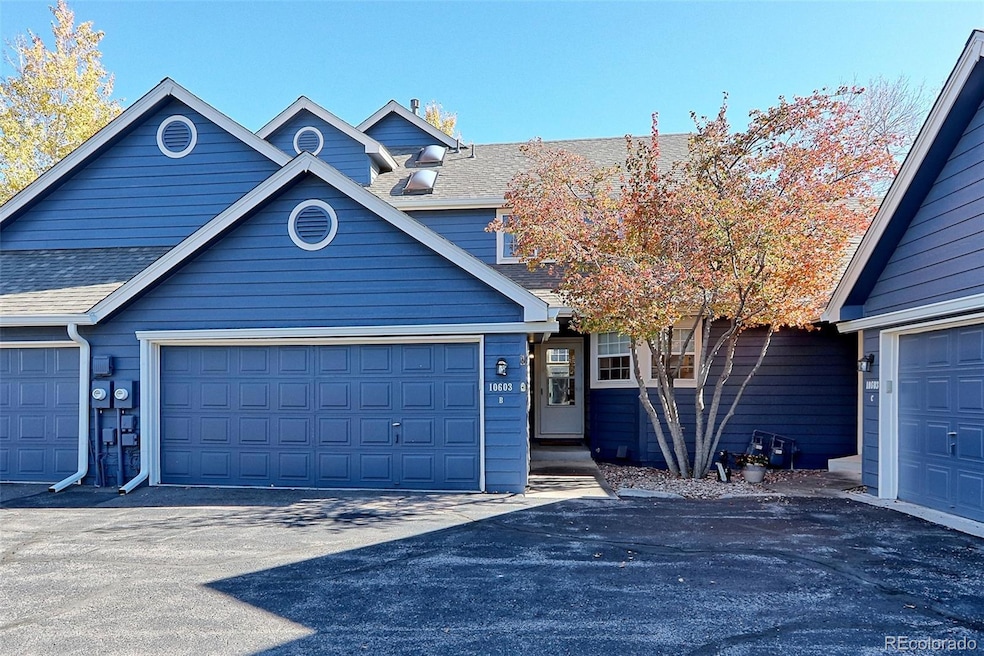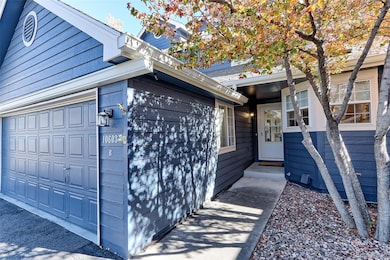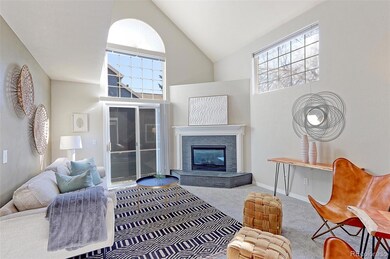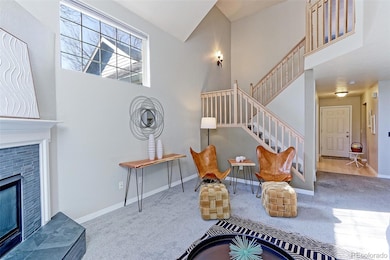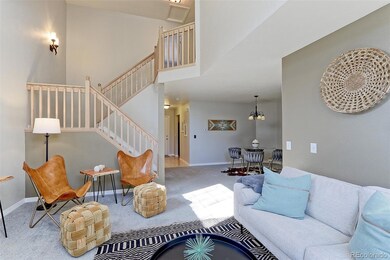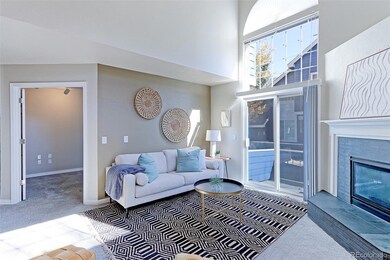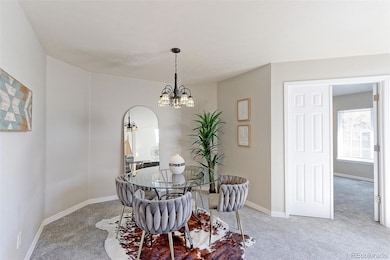10603 W Dumbarton Cir Unit B Littleton, CO 80127
West Belleview NeighborhoodEstimated payment $3,484/month
Highlights
- No Units Above
- Gated Community
- Vaulted Ceiling
- Primary Bedroom Suite
- Clubhouse
- Quartz Countertops
About This Home
Discover comfort, style, and convenience in this spacious 2-bedroom, 2-bath Townhome located in one of Littleton’s most desirable gated communities*This townhome offers open layout with vaulted ceilings and abundant natural light, creating an inviting atmosphere throughout*Updated kitchen with modern finishes adjacent to a formal dining area perfect for entertaining*Private primary suite with en-suite bathroom and generous closet space*Second bedroom and full bath offering flexibility for guests, family* Full unfinished basement with sub floor/egress windows just waiting for your finishing touch *Secure, gated neighborhood offering peace of mind*Low-maintenance living with community-managed exterior care*Ideally situated near local parks, trails, shopping, restaurants, and major highways — making commuting and everyday errands a breeze*Move-in ready and meticulously maintained, this Littleton townhome combines modern updates, open living spaces, and community security — the perfect blend for today’s lifestyle.
Listing Agent
RE/MAX Northwest Inc Brokerage Email: mnewton@remax.net,303-748-1713 License #001323790 Listed on: 10/31/2025

Townhouse Details
Home Type
- Townhome
Est. Annual Taxes
- $2,935
Year Built
- Built in 1995
Lot Details
- No Units Above
- No Units Located Below
- 1 Common Wall
HOA Fees
- $435 Monthly HOA Fees
Parking
- 2 Car Attached Garage
Home Design
- Frame Construction
- Composition Roof
Interior Spaces
- 2-Story Property
- Vaulted Ceiling
- Ceiling Fan
- Gas Fireplace
- Double Pane Windows
- Entrance Foyer
- Living Room with Fireplace
- Home Office
- Laundry Room
Kitchen
- Eat-In Kitchen
- Range
- Microwave
- Dishwasher
- Quartz Countertops
- Disposal
Flooring
- Carpet
- Tile
Bedrooms and Bathrooms
- 2 Bedrooms
- Primary Bedroom Suite
- En-Suite Bathroom
- Walk-In Closet
Unfinished Basement
- Basement Fills Entire Space Under The House
- Interior Basement Entry
- Sump Pump
- Natural lighting in basement
Home Security
Eco-Friendly Details
- Smoke Free Home
Schools
- Kendallvue Elementary School
- Carmody Middle School
- Bear Creek High School
Utilities
- Forced Air Heating and Cooling System
- Heating System Uses Natural Gas
- Natural Gas Connected
- Gas Water Heater
- Cable TV Available
Listing and Financial Details
- Assessor Parcel Number 419495
Community Details
Overview
- Association fees include insurance, ground maintenance, maintenance structure, recycling, sewer, snow removal, trash
- Township At Dakota Association, Phone Number (303) 947-2562
- Dakota Ridge Subdivision
Amenities
- Clubhouse
Recreation
- Community Pool
Pet Policy
- Limit on the number of pets
- Dogs and Cats Allowed
Security
- Controlled Access
- Gated Community
- Carbon Monoxide Detectors
Map
Home Values in the Area
Average Home Value in this Area
Tax History
| Year | Tax Paid | Tax Assessment Tax Assessment Total Assessment is a certain percentage of the fair market value that is determined by local assessors to be the total taxable value of land and additions on the property. | Land | Improvement |
|---|---|---|---|---|
| 2024 | $2,934 | $29,957 | $6,030 | $23,927 |
| 2023 | $2,934 | $29,957 | $6,030 | $23,927 |
| 2022 | $2,695 | $27,019 | $4,170 | $22,849 |
| 2021 | $2,730 | $27,797 | $4,290 | $23,507 |
| 2020 | $2,720 | $27,764 | $4,290 | $23,474 |
| 2019 | $2,686 | $27,764 | $4,290 | $23,474 |
| 2018 | $2,466 | $24,612 | $3,600 | $21,012 |
| 2017 | $2,251 | $24,612 | $3,600 | $21,012 |
| 2016 | $1,985 | $20,943 | $3,184 | $17,759 |
| 2015 | $1,603 | $20,943 | $3,184 | $17,759 |
| 2014 | $1,603 | $15,864 | $2,229 | $13,635 |
Property History
| Date | Event | Price | List to Sale | Price per Sq Ft |
|---|---|---|---|---|
| 10/31/2025 10/31/25 | For Sale | $532,000 | -- | $339 / Sq Ft |
Purchase History
| Date | Type | Sale Price | Title Company |
|---|---|---|---|
| Interfamily Deed Transfer | -- | Land Title Guarantee Company | |
| Warranty Deed | $228,375 | Security Title | |
| Warranty Deed | $210,500 | Title America | |
| Warranty Deed | $152,330 | -- |
Mortgage History
| Date | Status | Loan Amount | Loan Type |
|---|---|---|---|
| Open | $214,071 | FHA | |
| Closed | $224,949 | FHA | |
| Previous Owner | $168,400 | Purchase Money Mortgage | |
| Previous Owner | $100,000 | No Value Available |
Source: REcolorado®
MLS Number: 9309351
APN: 59-094-03-359
- 4896 S Nelson St
- 4974 S Newcombe Ct
- 4985 S Newcombe Ct
- 5095 S Newcombe Ct
- 10250 W Saratoga Place
- 11080 W Saratoga Place
- 5013 S Queen Ct
- 5204 S Parfet Way
- 9975 W Wagon Trail Dr
- 5321 S Nelson St
- 4644 S Kipling Cir
- 9950 W Progress Place
- 11278 W Progress Ave
- 5046 S Robb St
- 11200 W Tanforan Cir
- 9850 W Stanford Ave Unit D
- 5264 S Jellison St
- 5310 S Jellison St
- 4544 S Routt St
- 4415 S Johnson Ct
- 11736 W Chenango Dr
- 5543 S Moore St
- 11883 W Marlowe Place
- 11847 W Berry Ave
- 4709 S Ward Way
- 4899 S Dudley St Unit 14F
- 5427 S Dover St Unit 102
- 4473 S Dudley Way
- 12093 W Cross Dr Unit 301
- 9097 W Cross Dr
- 4875 S Balsam Way Unit 17-102
- 12208 W Dorado Place Unit 207
- 4601 S Balsam Way
- 12338 W Dorado Place Unit 104
- 4816 S Zang Way
- 11453 W Burgundy Ave
- 12317 W Gould Ave
- 10587 W Maplewood Dr Unit C
- 4560 S Balsam Way
- 13195 W Progress Cir Unit FL3-ID2024A
