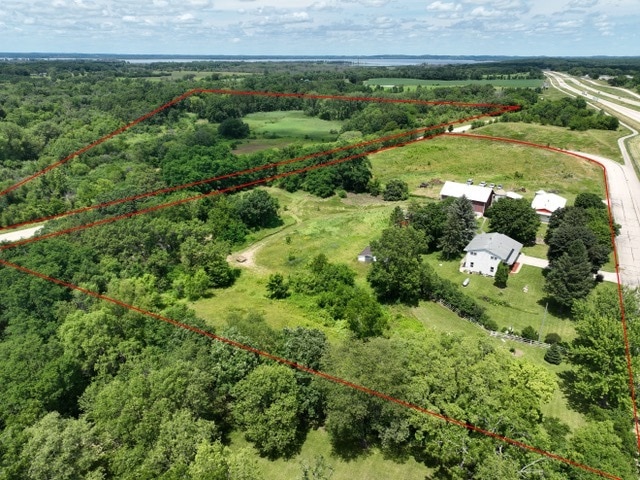
10605 N Otter Creek Ct Milton, WI 53563
Highlights
- Horses Allowed On Property
- 23 Acre Lot
- Wooded Lot
- Multiple Garages
- Colonial Architecture
- Wood Flooring
About This Home
As of May 2025Milton Farmette located near the end of Otter Creek Ct. on 23 Acres! This 5 bedroom colonial Home offers peace, tranquility, and the ability to be within minutes to Janesville, Whitewater, and Ft. Atkinson. The spacious rooms all have picturesque views of the rolling backdrop of trees and farm fields from yesteryear. A large kitchen is located off a mudroom that has its' own basement entry. The great room has hardwood floors and windows to the east and west, and a main floor bedroom is located off the 1/2 bath. There is a 46x29 cattle barn with drive up hayloft/storage, a 34x18 additional garage, 70x29 machine shed with a trap door for your own oil changes and several other outbuildings. Make this beautiful property your own and use the bubbling spring for the coldest water you can find!
Last Agent to Sell the Property
Shorewest Realtors, Inc. Brokerage Email: PropertyInfo@shorewest.com License #56106-90 Listed on: 07/03/2024

Last Buyer's Agent
Shorewest Realtors, Inc. Brokerage Email: PropertyInfo@shorewest.com License #56106-90 Listed on: 07/03/2024

Home Details
Home Type
- Single Family
Est. Annual Taxes
- $4,370
Lot Details
- 23 Acre Lot
- Rural Setting
- Wooded Lot
Parking
- 2 Car Attached Garage
- Multiple Garages
- Driveway
Home Design
- Colonial Architecture
- Brick Exterior Construction
- Poured Concrete
- Vinyl Siding
Interior Spaces
- 1,998 Sq Ft Home
- 2-Story Property
- Gas Fireplace
- Wood Flooring
Kitchen
- <<OvenToken>>
- Range<<rangeHoodToken>>
Bedrooms and Bathrooms
- 5 Bedrooms
- Main Floor Bedroom
Laundry
- Dryer
- Washer
Basement
- Basement Fills Entire Space Under The House
- Sump Pump
Outdoor Features
- Patio
- Pole Barn
- Shed
Schools
- Milton Middle School
- Milton High School
Utilities
- Forced Air Heating and Cooling System
- Septic System
Additional Features
- Level Entry For Accessibility
- Horses Allowed On Property
Listing and Financial Details
- Assessor Parcel Number 026 011016
Ownership History
Purchase Details
Home Financials for this Owner
Home Financials are based on the most recent Mortgage that was taken out on this home.Purchase Details
Home Financials for this Owner
Home Financials are based on the most recent Mortgage that was taken out on this home.Similar Homes in the area
Home Values in the Area
Average Home Value in this Area
Purchase History
| Date | Type | Sale Price | Title Company |
|---|---|---|---|
| Warranty Deed | $590,000 | None Listed On Document | |
| Warranty Deed | $700,000 | None Listed On Document | |
| Warranty Deed | $700,000 | None Listed On Document |
Mortgage History
| Date | Status | Loan Amount | Loan Type |
|---|---|---|---|
| Open | $472,000 | New Conventional | |
| Previous Owner | $560,000 | Credit Line Revolving |
Property History
| Date | Event | Price | Change | Sq Ft Price |
|---|---|---|---|---|
| 05/12/2025 05/12/25 | Sold | $590,000 | -1.7% | $296 / Sq Ft |
| 04/01/2025 04/01/25 | Pending | -- | -- | -- |
| 03/29/2025 03/29/25 | For Sale | $599,900 | +1.7% | $301 / Sq Ft |
| 03/28/2025 03/28/25 | Off Market | $590,000 | -- | -- |
| 11/01/2024 11/01/24 | Sold | $700,000 | -12.4% | $350 / Sq Ft |
| 07/02/2024 07/02/24 | For Sale | $799,000 | -- | $400 / Sq Ft |
Tax History Compared to Growth
Tax History
| Year | Tax Paid | Tax Assessment Tax Assessment Total Assessment is a certain percentage of the fair market value that is determined by local assessors to be the total taxable value of land and additions on the property. | Land | Improvement |
|---|---|---|---|---|
| 2024 | $4,456 | $360,400 | $120,300 | $240,100 |
| 2023 | $4,158 | $300,500 | $102,300 | $198,200 |
| 2022 | $4,463 | $274,200 | $93,200 | $181,000 |
| 2021 | $4,263 | $252,300 | $84,500 | $167,800 |
| 2020 | $4,586 | $252,300 | $84,500 | $167,800 |
| 2019 | $4,475 | $252,200 | $84,400 | $167,800 |
| 2018 | $4,207 | $252,200 | $84,400 | $167,800 |
| 2017 | $4,404 | $252,300 | $84,400 | $167,900 |
| 2016 | $4,845 | $252,300 | $84,400 | $167,900 |
Agents Affiliated with this Home
-
Ashley Nelson

Seller's Agent in 2025
Ashley Nelson
Century 21 Affiliated
(608) 931-3317
219 Total Sales
-
S
Buyer's Agent in 2025
SCWMLS Non-Member
South Central Non-Member
-
Renata Greeley
R
Seller's Agent in 2024
Renata Greeley
Shorewest Realtors, Inc.
(800) 434-7350
364 Total Sales
Map
Source: Metro MLS
MLS Number: 1882112
APN: 613-87
- 0 N Otter Creek Ct
- 4737 E Oakview Dr
- 9529 N Serns Rd
- 3756 County Hwy N
- 5.98 M/L Acres N Charley Bluff Rd
- W7170 County Line Rd
- 8414 N Bowers Lake Rd
- 5628 E Eagle Dr
- 8403 N Ridge Trail
- 384 Fairway Dr
- 353 Ridge View Dr Unit 11
- 365 Ridge View Dr
- 2803 Wisconsin 59 Unit 361
- 915 Nelson Ave
- 355 Ridge View Dr Unit 12
- 387 Ridge View Dr
- 278 E Sunset Dr
- 184 Badger Ln
- N799 Waubunsee Trail Unit 1
- 4441 N John Paul Rd
