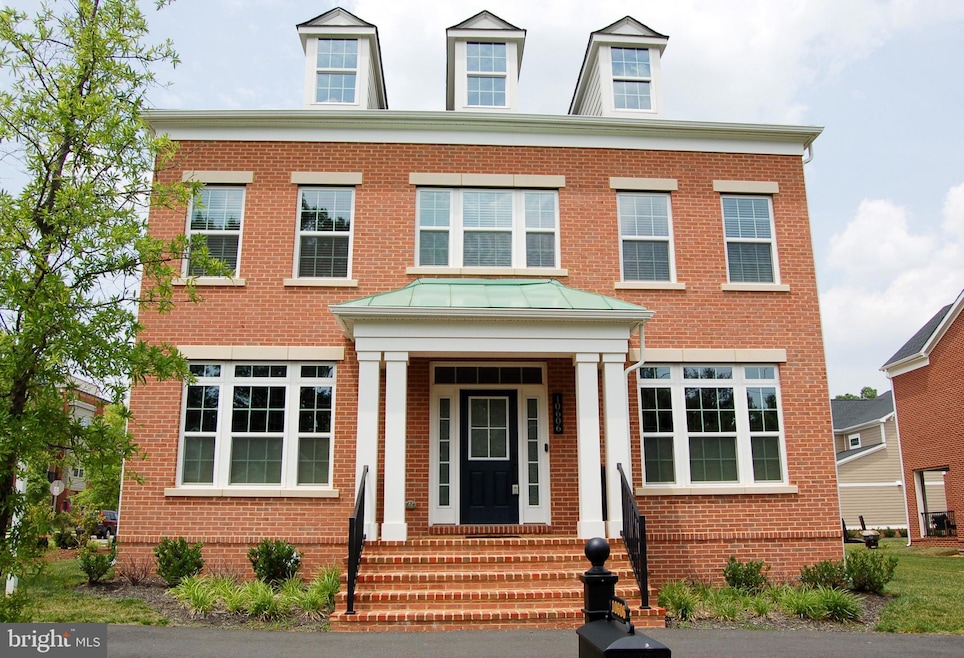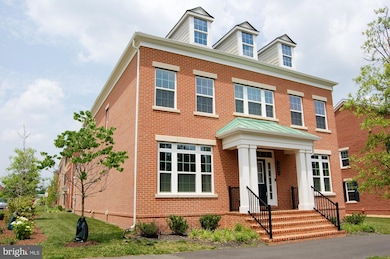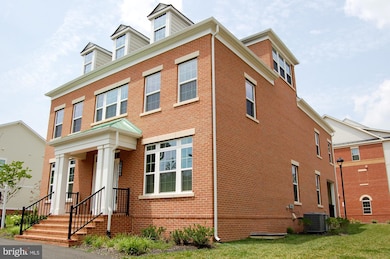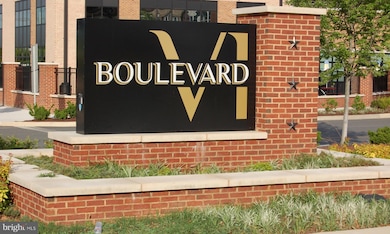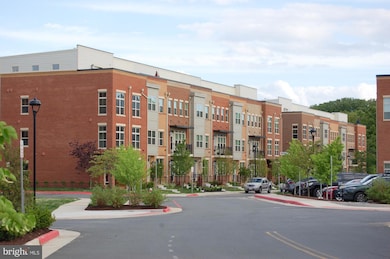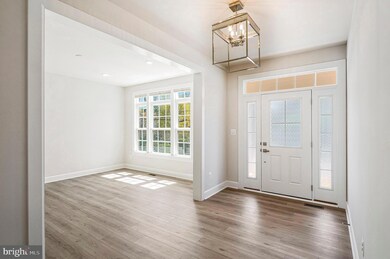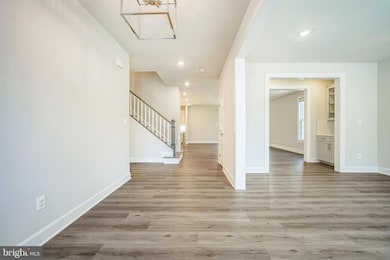
10606 Cedar Ave Fairfax, VA 22030
Estimated payment $9,935/month
Highlights
- Open Floorplan
- Colonial Architecture
- Wood Flooring
- Johnson Middle School Rated A
- Recreation Room
- 2-minute walk to Pat Rodio Park
About This Home
Built in 2024, this ALL-BRICK, 6 BR/6 Bath Colonial features 4600 s.f. on 4 finished levels in Fairfax City's newest 'walkable' community convenient to dining, parks, stores, and walk to Historic District events! NO YARDWORK! HOA fees include lawn maintenance. All upper level BR's are suites with private Baths! Main Level enters to Open Floorplan including formal dining w/Butlers Pantry, Family Room w/walkout to covered porch, and Gourmet Kitchen w/generous breakfast bar! Gas Cooking and TWO pantries! Don't miss the Main Level BR and Full Bath! Primary Bedroom features TWO walk-in Closets, tray ceiling, plus Primary Bath with separate vanities, soaking tub, LARGE Frame-less glass Shower with bench, and water closet!
Custom Window Treatments added in 2025, and over $100K in upgrades. Smart thermostats and water shutoff, WiFi repeaters each floor, EV Charging Stations in Garage (also pre-wired for solar), 2 zone Gas Furnaces! Fully finished Basement with Wet Bar includes mini-fridge and dishwasher! Basement also includes BR w/walk-in closet, Full Bath, & HUGE storage area or future Media Room! Minutes to I-66 and Vienna Metro.
Listing Agent
Long & Foster Real Estate, Inc. License #SP98372371 Listed on: 06/06/2025

Home Details
Home Type
- Single Family
Est. Annual Taxes
- $13,230
Year Built
- Built in 2024
Lot Details
- 4,740 Sq Ft Lot
- South Facing Home
- Property is in excellent condition
- Property is zoned PD-M
HOA Fees
- $109 Monthly HOA Fees
Parking
- 2 Car Direct Access Garage
- Electric Vehicle Home Charger
- Rear-Facing Garage
- Garage Door Opener
- On-Street Parking
- Parking Lot
- Off-Street Parking
Home Design
- Colonial Architecture
- Brick Exterior Construction
- Permanent Foundation
- Slab Foundation
- Poured Concrete
- Architectural Shingle Roof
- Concrete Perimeter Foundation
- HardiePlank Type
Interior Spaces
- Property has 4 Levels
- Open Floorplan
- Wet Bar
- Built-In Features
- Bar
- Tray Ceiling
- Ceiling height of 9 feet or more
- Recessed Lighting
- Double Pane Windows
- Double Hung Windows
- Transom Windows
- Sliding Windows
- Window Screens
- French Doors
- Sliding Doors
- Six Panel Doors
- Mud Room
- Entrance Foyer
- Family Room Off Kitchen
- Formal Dining Room
- Recreation Room
- Loft
- Bonus Room
- Utility Room
Kitchen
- Country Kitchen
- Butlers Pantry
- <<builtInOvenToken>>
- Electric Oven or Range
- Cooktop<<rangeHoodToken>>
- <<builtInMicrowave>>
- Ice Maker
- Dishwasher
- Stainless Steel Appliances
- Kitchen Island
- Disposal
Flooring
- Wood
- Carpet
- Ceramic Tile
- Luxury Vinyl Plank Tile
Bedrooms and Bathrooms
- En-Suite Primary Bedroom
- En-Suite Bathroom
- Walk-In Closet
- Soaking Tub
- <<tubWithShowerToken>>
- Walk-in Shower
Laundry
- Laundry Room
- Laundry on upper level
- Washer and Dryer Hookup
Finished Basement
- Heated Basement
- Basement Fills Entire Space Under The House
- Interior Basement Entry
- Sump Pump
- Space For Rooms
- Basement Windows
Home Security
- Home Security System
- Exterior Cameras
- Motion Detectors
- Carbon Monoxide Detectors
- Fire and Smoke Detector
Accessible Home Design
- Garage doors are at least 85 inches wide
- More Than Two Accessible Exits
- Entry Slope Less Than 1 Foot
- Low Pile Carpeting
Schools
- Providence Elementary School
- Katherine Johnson Middle School
- Fairfax High School
Utilities
- 90% Forced Air Zoned Heating and Cooling System
- Vented Exhaust Fan
- 200+ Amp Service
- Natural Gas Water Heater
- Phone Available
- Cable TV Available
Additional Features
- Energy-Efficient Appliances
- Porch
Listing and Financial Details
- Assessor Parcel Number 57 1 39 02 120
Community Details
Overview
- $250 Capital Contribution Fee
- Association fees include snow removal, trash, lawn maintenance
- Built by NV Homes
- Boulevard Vi Towns Subdivision, Reston Floorplan
- Property Manager
Recreation
- Community Playground
- Jogging Path
- Bike Trail
Map
Home Values in the Area
Average Home Value in this Area
Tax History
| Year | Tax Paid | Tax Assessment Tax Assessment Total Assessment is a certain percentage of the fair market value that is determined by local assessors to be the total taxable value of land and additions on the property. | Land | Improvement |
|---|---|---|---|---|
| 2020 | -- | $417,100 | $417,100 | $0 |
| 2019 | -- | $646,200 | $408,900 | $237,300 |
| 2018 | -- | $646,200 | $408,900 | $237,300 |
| 2017 | -- | $646,200 | $408,900 | $237,300 |
| 2016 | -- | $646,200 | $408,900 | $237,300 |
| 2015 | -- | $647,100 | $408,000 | $239,100 |
| 2014 | -- | $634,400 | $400,000 | $234,400 |
Property History
| Date | Event | Price | Change | Sq Ft Price |
|---|---|---|---|---|
| 07/10/2025 07/10/25 | For Sale | $1,550,000 | -1.6% | $339 / Sq Ft |
| 06/06/2025 06/06/25 | For Sale | $1,574,900 | -- | $307 / Sq Ft |
Purchase History
| Date | Type | Sale Price | Title Company |
|---|---|---|---|
| Deed | $362,000 | -- |
Mortgage History
| Date | Status | Loan Amount | Loan Type |
|---|---|---|---|
| Open | $203,150 | No Value Available |
Similar Homes in Fairfax, VA
Source: Bright MLS
MLS Number: VAFC2006436
APN: 57-1-02-114
- 10755 Fairgrounds Dr Unit 223
- 10755 Fairgrounds Dr Unit 326
- 10755 Fairgrounds Dr Unit 431
- 10755 Fairgrounds Dr Unit 320
- 10755 Fairgrounds Dr Unit 227
- 3722 Mclean Ave
- 3712 Mclean Ave
- 10828 Cedar Ave
- 10830 Cedar Ave
- 10832 Cedar Ave
- 10834 Cedar Ave
- 10829 Cedar Ave
- 10836 Cedar Ave
- 10838 Cedar Ave
- 10842 Cedar Ave
- 10844 Cedar Ave
- 10846 Cedar Ave
- 10848 Cedar Ave
- 10821 Cedar Ave
- 10831 Cedar Ave
- 10755 Fairgrounds Dr Unit 326
- 3737 Mayors Way
- 10755 Fairgrounds Dr
- 3722 Mclean Ave
- 3703 Mclean Ave
- 3982 Norton Place
- 3743 Chain Bridge Rd
- 10570 Main St Unit 104
- 4012 Woodland Dr
- 10590 Red Oak St
- 10715 Joyce Dr
- 4023 Chestnut St Unit Lower
- 4113 Lamarre Dr
- 10831 Crest St
- 4272 Allison Cir
- 4210 Allison Cir Unit 1
- 10907 Maple St
- 10626 Ashby Place
- 4223 San Juan Dr
- 4040 Gateway Dr
