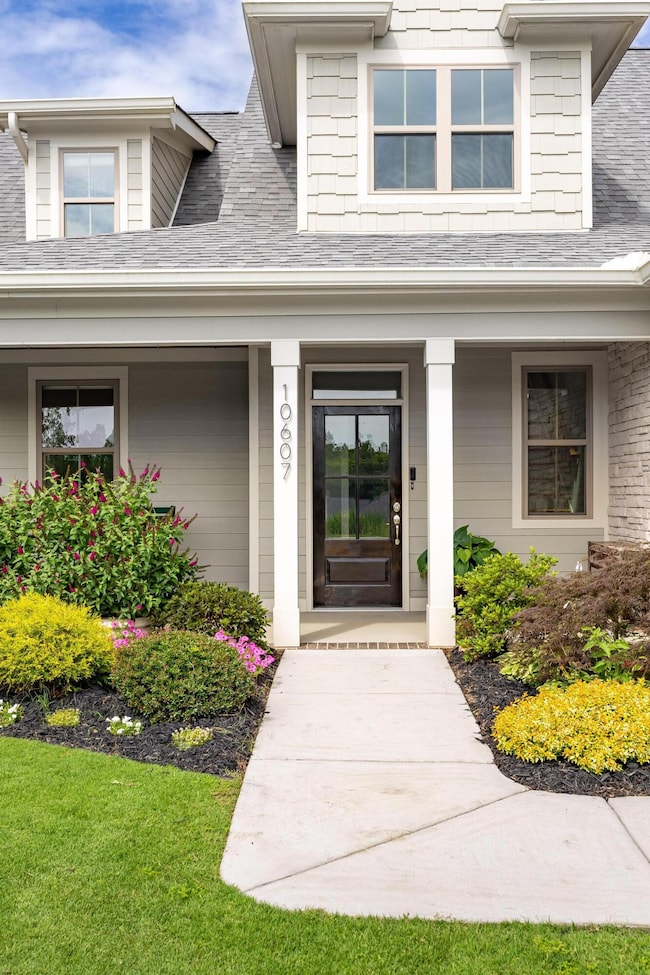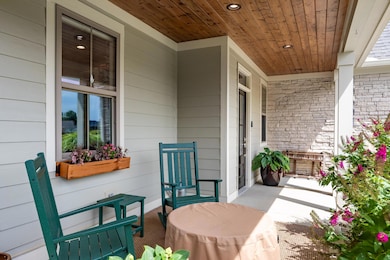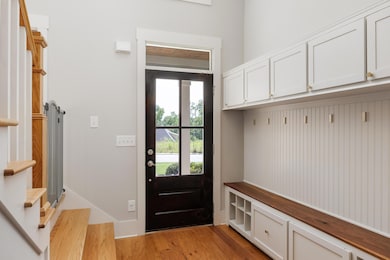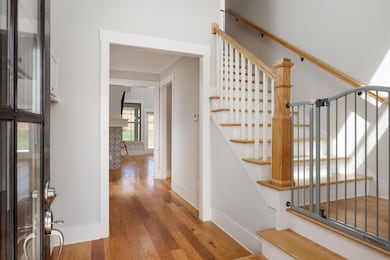Welcome Home to Hawks Landing! Experience the charm of the Sweetbay floor plan by Core Homes, perfectly positioned in the sought-after Hawks Landing community of Apison. While new construction continues in Phase III, this move-in ready home offers all the advantages of a newly built property—without the waiting period. Thoughtfully crafted for modern living, it showcases a seamless blend of timeless style, comfort, and practical design. From the welcoming covered front porch, step into an open-concept main level where the kitchen, dining area, and great room connect effortlessly—ideal for everyday routines and entertaining alike. The main-level owner's suite features a beautifully designed ensuite bath and a generous walk-in closet, while a separate mudroom, laundry room, and powder room enhance convenience. Upstairs, you'll find two additional bedrooms with a shared bath, along with a versatile bonus room (or optional 4th bedroom) complete with its own ensuite bath—perfect for guests, remote work, or creative pursuits. Enjoy year-round outdoor living on the covered back deck overlooking the level backyard, an inviting space for relaxing or hosting friends and family. Hawks Landing provides a vibrant, community-focused lifestyle with scenic surroundings, a clubhouse, and a sparkling pool—offering the ideal blend of modern comfort and natural beauty.







