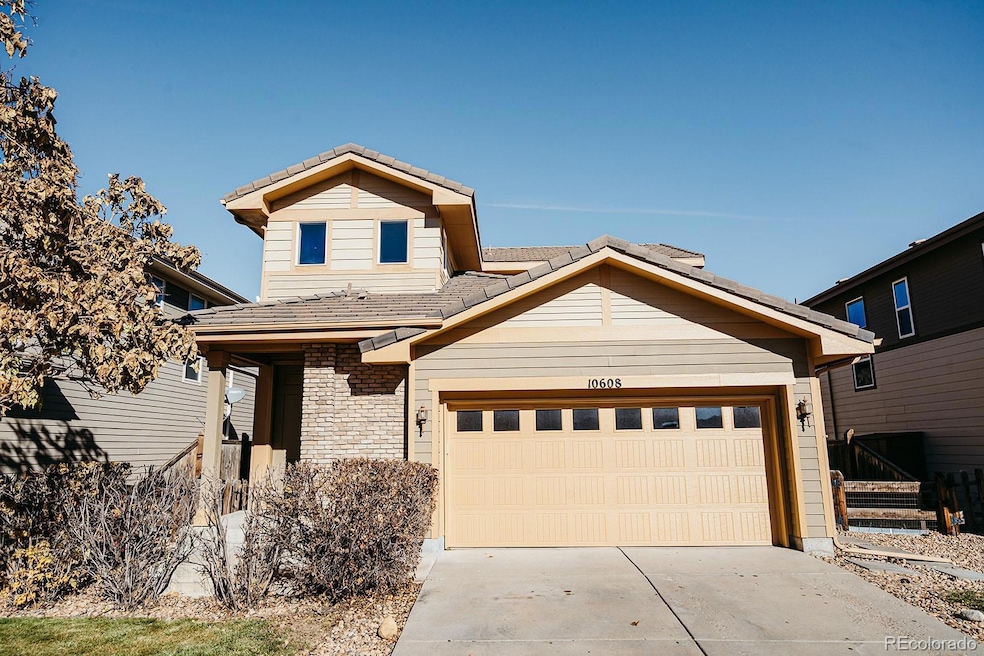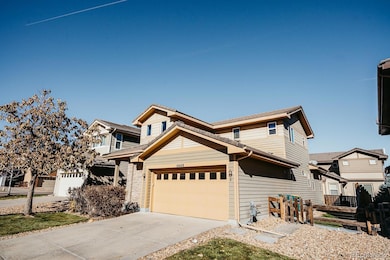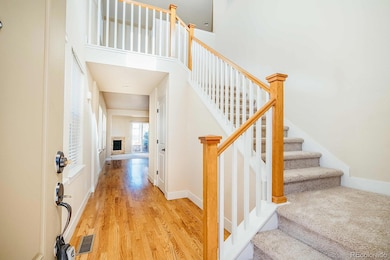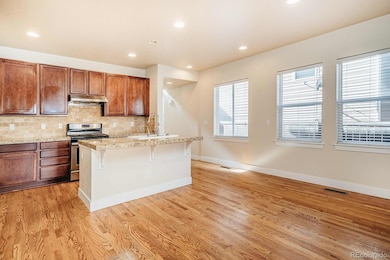10608 Rutledge St Parker, CO 80134
Meridian Village NeighborhoodEstimated payment $3,545/month
Highlights
- Very Popular Property
- Primary Bedroom Suite
- Wood Flooring
- Prairie Crossing Elementary School Rated A-
- Contemporary Architecture
- 4-minute walk to Meridian Village Playground
About This Home
Beautiful and spacious home featuring a main-floor primary bedroom, 5 total bedrooms, 4.5 baths, and an open-concept layout. The main level offers a bright great room that combines the living and dining areas, connected to an open kitchen with granite countertops, ample cabinetry, and pantry closets. The primary suite, a convenient half bathroom, and the laundry room are all located on the first floor. The upper level includes two additional bedrooms, each with its own ensuite bathroom, plus a tech/loft desk area ideal for work or study. The fully finished basement adds even more living space with two bedrooms, a shared full bathroom, a wet bar, and a spacious family or media area. Enjoy a private backyard with plenty of room to relax or entertain. The furnace was replaced in 2025, offering peace of mind with a major system upgrade already completed. Enjoy access to a community pool as well as nearby trails and parks. With close proximity to I-25, commuting and travel are easy, while shopping, dining, and entertainment in downtown Parker are only minutes away. Plus, you’re just a short drive from Park Meadows Mall and DIA—providing the perfect balance of suburban tranquility and urban convenience. Located close to shopping, parks, trails, and major highways with easy access to the city. A fantastic home in an excellent location!
Listing Agent
AnJoy Realty, LLC Brokerage Email: fang.anjoyrealty@gmail.com,720-579-6648 License #100051749 Listed on: 11/14/2025
Co-Listing Agent
AnJoy Realty, LLC Brokerage Email: fang.anjoyrealty@gmail.com,720-579-6648 License #100101120
Home Details
Home Type
- Single Family
Est. Annual Taxes
- $5,157
Year Built
- Built in 2009
Lot Details
- 5,227 Sq Ft Lot
- Private Yard
- Property is zoned PDU
HOA Fees
Parking
- 2 Car Attached Garage
Home Design
- Contemporary Architecture
- Frame Construction
- Concrete Roof
- Radon Mitigation System
Interior Spaces
- 2-Story Property
- Wet Bar
- High Ceiling
- Ceiling Fan
- Double Pane Windows
- Family Room with Fireplace
- Living Room
- Dining Room
- Laundry Room
Kitchen
- Oven
- Range with Range Hood
- Dishwasher
- Kitchen Island
- Granite Countertops
Flooring
- Wood
- Carpet
- Tile
Bedrooms and Bathrooms
- Primary Bedroom Suite
- En-Suite Bathroom
Basement
- Basement Fills Entire Space Under The House
- 2 Bedrooms in Basement
Home Security
- Carbon Monoxide Detectors
- Fire and Smoke Detector
Schools
- Prairie Crossing Elementary School
- Sierra Middle School
- Chaparral High School
Utilities
- Forced Air Heating and Cooling System
- Heating System Uses Natural Gas
- Gas Water Heater
Additional Features
- Smoke Free Home
- Patio
Listing and Financial Details
- Exclusions: Personal properties.
- Assessor Parcel Number R0473168
Community Details
Overview
- Association fees include recycling, trash
- Meridian Village North Association, Phone Number (303) 482-2213
- Hillside At Meridian Village Association, Phone Number (303) 482-2213
- Built by Meritage Homes
- Meridian Subdivision
Recreation
- Community Pool
- Park
- Trails
Map
Home Values in the Area
Average Home Value in this Area
Tax History
| Year | Tax Paid | Tax Assessment Tax Assessment Total Assessment is a certain percentage of the fair market value that is determined by local assessors to be the total taxable value of land and additions on the property. | Land | Improvement |
|---|---|---|---|---|
| 2024 | $5,157 | $46,050 | $8,370 | $37,680 |
| 2023 | $5,197 | $46,050 | $8,370 | $37,680 |
| 2022 | $4,348 | $32,930 | $5,760 | $27,170 |
| 2021 | $4,500 | $32,930 | $5,760 | $27,170 |
| 2020 | $4,282 | $32,160 | $6,380 | $25,780 |
| 2019 | $4,324 | $32,160 | $6,380 | $25,780 |
| 2018 | $4,044 | $28,920 | $5,730 | $23,190 |
| 2017 | $4,161 | $28,920 | $5,730 | $23,190 |
| 2016 | $3,765 | $27,050 | $5,170 | $21,880 |
| 2015 | $3,820 | $27,050 | $5,170 | $21,880 |
| 2014 | $3,156 | $20,920 | $4,780 | $16,140 |
Property History
| Date | Event | Price | List to Sale | Price per Sq Ft |
|---|---|---|---|---|
| 11/14/2025 11/14/25 | For Sale | $575,000 | -- | $194 / Sq Ft |
Purchase History
| Date | Type | Sale Price | Title Company |
|---|---|---|---|
| Special Warranty Deed | $252,000 | Fidelity National Title Co | |
| Warranty Deed | $252,000 | None Available | |
| Special Warranty Deed | $273,000 | Htco | |
| Special Warranty Deed | $261,924 | Fahtco | |
| Special Warranty Deed | $261,924 | Fahtco |
Mortgage History
| Date | Status | Loan Amount | Loan Type |
|---|---|---|---|
| Open | $201,600 | New Conventional | |
| Previous Owner | $218,400 | Unknown |
Source: REcolorado®
MLS Number: 5016292
APN: 2233-183-13-072
- 10525 Sierra Ridge Dr
- 10587 Hillrose St
- 14804 Rotterdam Ave
- 14881 Chicago St
- 14799 Munich Ave
- 14938 Vienna Cir
- 10785 Hillsboro Cir
- 10776 Hillsboro Cir
- 13903 Hillsboro Dr
- 10349 Sierra Ridge Ln
- 13793 Ashgrove Cir
- 10867 Mcharg Ct
- 10756 Worthington Cir
- 10539 Casper Point
- 14566 Domino St
- 14068 Touchstone St
- 14205 Greenfield Loop
- 10397 Helsinki St
- 14969 Elsinore Ave
- 10519 Winterflower Way
- 14880 Chicago St
- 10488 Evansville Cir
- 9977 Hough Point
- 10855 Hayloft St
- 10774 Appaloosa Ct
- 11131 Bayne Way
- 10963 Osprey Ct
- 16352 Parkside Dr
- 12560 Bradford Dr
- 15907 Rock Crystal Dr
- 14992 Rider Place
- 9779 Mayfair St
- 14937 Melco Ave
- 15979 Rock Crystal Dr
- 12832 Mayfair Way Unit B
- 12810 Roosevelt Ln Unit ID1045088P
- 10115 S Peoria St
- 11811 Bolton Cir Unit ID1045087P
- 9875 Jefferson Pkwy
- 11781 Thomaston Cir Unit ID1045086P







