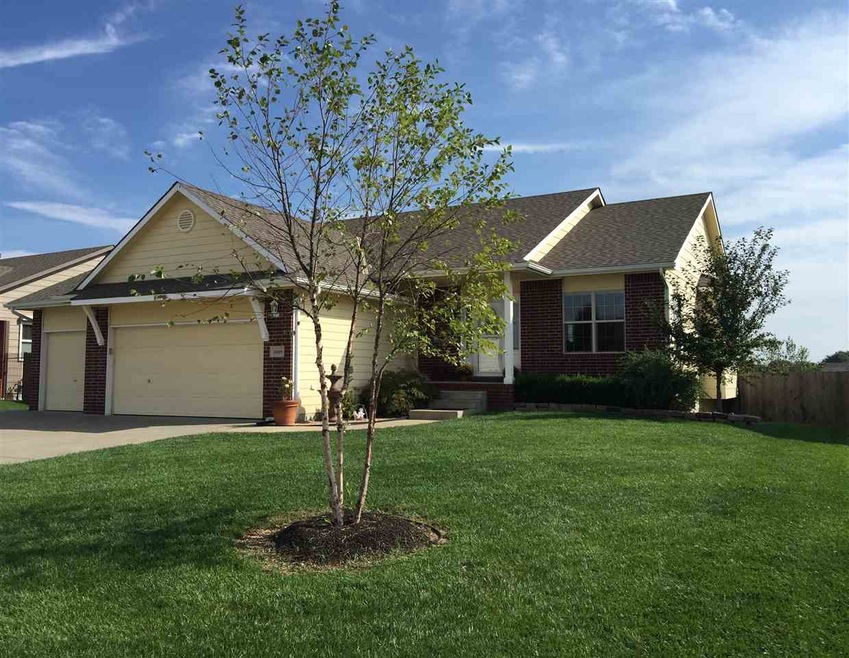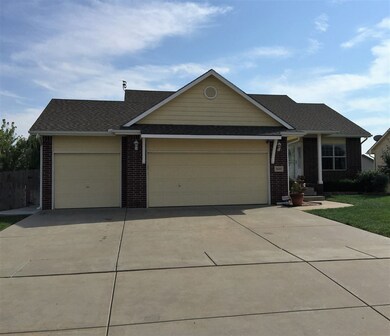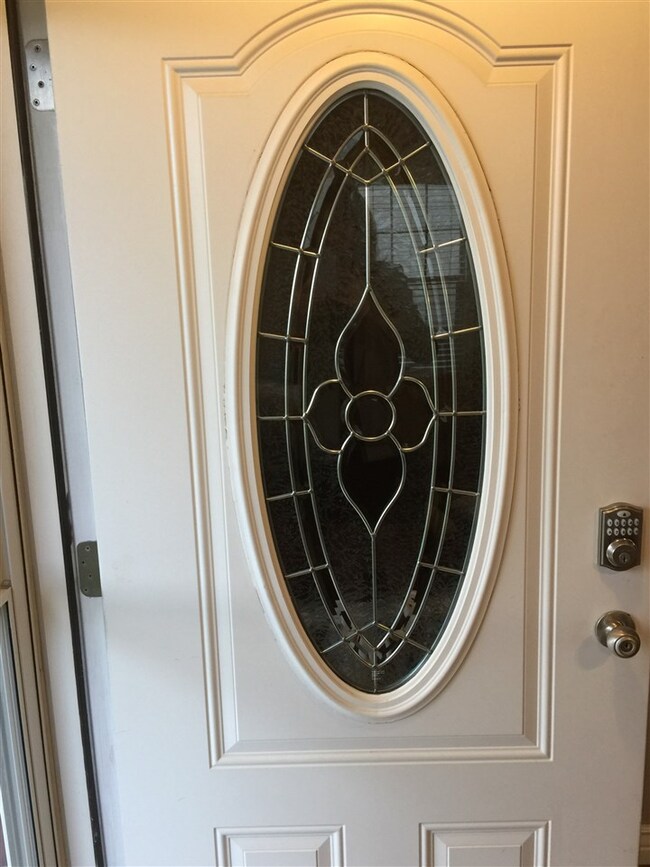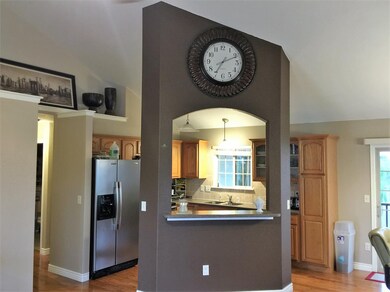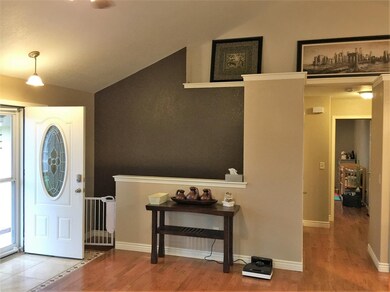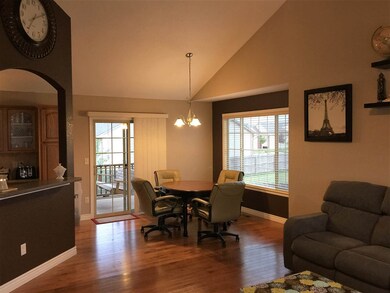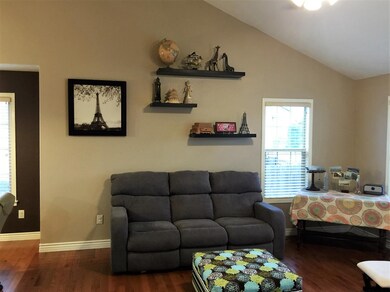
10609 E Zimmerly St Wichita, KS 67207
Park Meadows NeighborhoodEstimated Value: $308,872 - $320,000
Highlights
- Home Theater
- Vaulted Ceiling
- Wood Flooring
- Community Lake
- Ranch Style House
- Community Pool
About This Home
As of February 2017Seldom do you find a home in such nice condition, just waiting for a family to make it their own. This home welcomes you from the moment you pull into the drive. A leaded glass door opens to a tiled entry and a light and bright open floor plan showcased by high vaulted ceilings. The interior has been freshly painted. The main floor features beautiful hardwood and tiled floors. A fully applianced (stainless steel) kitchen has Corian's solid surface counter tops. Its windows have distinctive window grid panes and wood shutters. The dining room has a sliding glass door, leading to the covered deck and a beautifully landscaped backyard. Perfect for entertaining and enjoying year round. Its master suite also has a walk out to the deck, ideal for those who like to have a cup of coffee to start their morning. The master has a large walk-in closet and master bath. Then comes the wow factor: a nice sized family room with view-out windows and an awesome theater room with raised seating; it comes complete with the top of the line Steward Firehawk G3 100" screen and Epson Powerlite Pro Cinema Projector. Plus Bowers and Wikins in-line speakers, in-ceiling speakers and Sony Floor Standing Speakers, Infinity subwoofer, center speaker, a Sony Multi Channel AV Receiver, 3D Blu-Ray Player and a Harmony Universal Remote Control. Wow! What more could you ask for? Two more bedrooms and the third bath plus a three car garage with a full three car drive and sprinkler system in front yard. So hurry and grab some popcorn and come make your dream home a reality.
Last Agent to Sell the Property
Berkshire Hathaway PenFed Realty License #00012414 Listed on: 09/13/2016
Last Buyer's Agent
Berkshire Hathaway PenFed Realty License #00012414 Listed on: 09/13/2016
Home Details
Home Type
- Single Family
Est. Annual Taxes
- $2,344
Year Built
- Built in 2009
Lot Details
- 9,880 Sq Ft Lot
- Wood Fence
- Sprinkler System
HOA Fees
- $46 Monthly HOA Fees
Home Design
- Ranch Style House
- Frame Construction
- Composition Roof
Interior Spaces
- Wired For Sound
- Vaulted Ceiling
- Ceiling Fan
- Window Treatments
- Family Room
- Formal Dining Room
- Home Theater
- Wood Flooring
Kitchen
- Breakfast Bar
- Oven or Range
- Electric Cooktop
- Range Hood
- Microwave
- Dishwasher
- Kitchen Island
- Disposal
Bedrooms and Bathrooms
- 4 Bedrooms
- En-Suite Primary Bedroom
- Walk-In Closet
- 3 Full Bathrooms
- Dual Vanity Sinks in Primary Bathroom
- Bathtub and Shower Combination in Primary Bathroom
Laundry
- Laundry Room
- Laundry on main level
- 220 Volts In Laundry
Finished Basement
- Basement Fills Entire Space Under The House
- Bedroom in Basement
- Finished Basement Bathroom
- Basement Storage
Home Security
- Home Security System
- Storm Windows
Parking
- 3 Car Attached Garage
- Garage Door Opener
Outdoor Features
- Covered Deck
- Rain Gutters
Schools
- Seltzer Elementary School
- Coleman Middle School
- Southeast High School
Utilities
- Forced Air Heating and Cooling System
- Heating System Uses Gas
Listing and Financial Details
- Assessor Parcel Number 20173-118-28-0-43-02-002.00
Community Details
Overview
- Association fees include recreation facility, gen. upkeep for common ar
- $150 HOA Transfer Fee
- Built by D.Kerr Construction
- Crystal Creek Subdivision
- Community Lake
Recreation
- Community Playground
- Community Pool
Ownership History
Purchase Details
Home Financials for this Owner
Home Financials are based on the most recent Mortgage that was taken out on this home.Purchase Details
Home Financials for this Owner
Home Financials are based on the most recent Mortgage that was taken out on this home.Similar Homes in the area
Home Values in the Area
Average Home Value in this Area
Purchase History
| Date | Buyer | Sale Price | Title Company |
|---|---|---|---|
| Erickson Janet C | -- | Security 1St Title | |
| Edens Seth Adam | -- | 1St Am |
Mortgage History
| Date | Status | Borrower | Loan Amount |
|---|---|---|---|
| Previous Owner | Edens Seth A | $186,427 | |
| Previous Owner | Edens Seth Adam | $188,728 |
Property History
| Date | Event | Price | Change | Sq Ft Price |
|---|---|---|---|---|
| 02/03/2017 02/03/17 | Sold | -- | -- | -- |
| 12/19/2016 12/19/16 | Pending | -- | -- | -- |
| 09/13/2016 09/13/16 | For Sale | $219,000 | -- | $102 / Sq Ft |
Tax History Compared to Growth
Tax History
| Year | Tax Paid | Tax Assessment Tax Assessment Total Assessment is a certain percentage of the fair market value that is determined by local assessors to be the total taxable value of land and additions on the property. | Land | Improvement |
|---|---|---|---|---|
| 2023 | $3,586 | $29,556 | $6,084 | $23,472 |
| 2022 | $3,116 | $27,796 | $5,739 | $22,057 |
| 2021 | $2,997 | $25,979 | $3,439 | $22,540 |
| 2020 | $4,138 | $24,979 | $3,439 | $21,540 |
| 2019 | $4,121 | $22,265 | $3,439 | $18,826 |
| 2018 | $4,004 | $21,206 | $3,381 | $17,825 |
| 2017 | $3,910 | $0 | $0 | $0 |
| 2016 | $3,908 | $0 | $0 | $0 |
| 2015 | $3,832 | $0 | $0 | $0 |
| 2014 | $3,787 | $0 | $0 | $0 |
Agents Affiliated with this Home
-
Arlene Fowler

Seller's Agent in 2017
Arlene Fowler
Berkshire Hathaway PenFed Realty
(316) 619-3017
26 Total Sales
Map
Source: South Central Kansas MLS
MLS Number: 525628
APN: 118-28-0-43-02-002.00
- 1459 S Shiloh Ct
- 10425 E Fawn Grove Ct
- 10113 E Lockmoor St
- 10617 E Fawn Grove St
- 10515 E Countryside St
- 1733 S Cranbrook Ct
- 703 S Todd Cir
- 1221 S Fox Run
- 936 S Dowell Terrace
- 1823 S Red Oaks St
- 1741 S Goebel St
- 1781 S Goebel St
- 1724 S Goebel St
- 10917 E Longlake St
- 901 S Romney Terrace
- 944 S Beech St
- 106013-10615 E Conifer St
- 802 Bristol Cir
- 728 Bristol Cir
- 1759 S Webb Rd
- 10609 E Zimmerly St
- 10605 E Zimmerly St
- 10613 E Zimmerly St
- 1412 S Shiloh St
- 10617 E Zimmerly St
- 10618 E Boston Ct
- 0 E Zimmerly St Unit 261394
- 10610 E Zimmerly St
- 1416 S Shiloh St
- 10614 E Zimmerly St
- 10606 E Zimmerly St
- 10701 E Zimmerly St
- 10618 E Zimmerly St
- 1409 S Shiloh St
- 10614 E Boston Ct
- 10622 E Boston Ct
- 1405 S Shiloh St
- 1413 S Shiloh St
- 1420 S Shiloh St
- 1420 S Shiloh St Unit HUD 181229037
