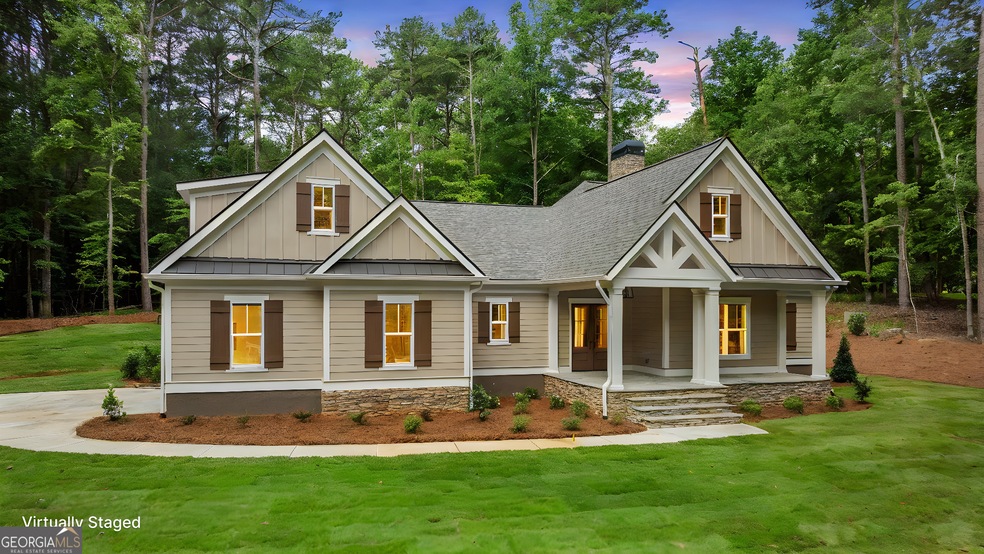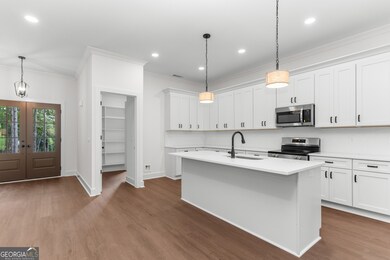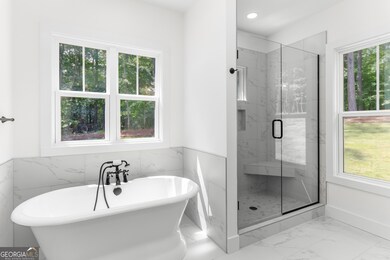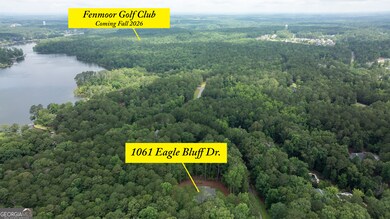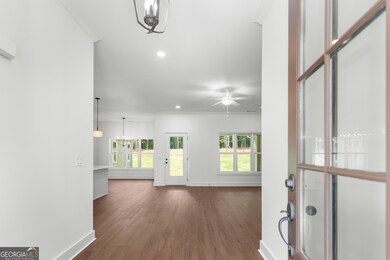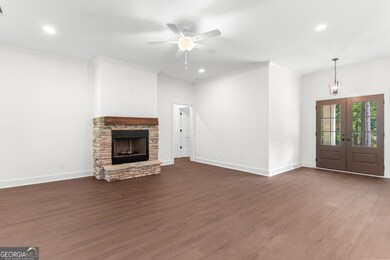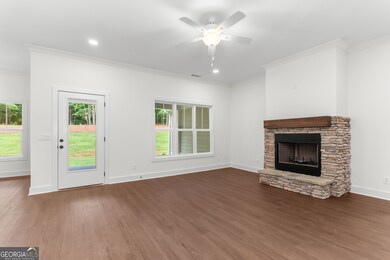
1061 Eagle Bluff Ct Greensboro, GA 30642
Estimated payment $4,684/month
Highlights
- Marina
- RV or Boat Storage in Community
- Community Lake
- New Construction
- 1.53 Acre Lot
- Seasonal View
About This Home
What a great time to jump on this gorgeous newly constructed home inside the Reynolds community of Cherokee Point. The estimated completion date is in June 2025. On a beautiful wooded lot, surrounded by Lake Oconee waters, this home sits on over 1.5 acres and offers 5 spacious bedrooms, 3.5 baths. The majority of the living space is located on the main terrace level, including an expansive living room with a beautifully positioned masonry fireplace and cedar mantle. Each bedroom closet has a professional designed closet system and the primary boasts a massive walk-in closet that conveniently connects directly to the laundry room. The primary suite is a true retreat, offering tray ceilings and a luxurious en suite bathroom with double sinks, a soaking tub, and a walk-in tile shower. The well-appointed kitchen features stainless steel appliances, a large island, and a generous walk-in pantry offering plenty of space for appliances and dry goods. Upstairs, you'll find a versatile bonus room or additional bedroom along with a full bathroom to suit your needs. This home combines thoughtful design with modern amenities, making it a perfect fit for those seeking both comfort and style in the heart of Cherokee Point. The Cherokee Point community offers an open boat/trailer storage location near the community boat ramp as well as a pavilion for gatherings.
Listing Agent
Coldwell Banker Lake Oconee Brokerage Phone: 7067550937 License #421203 Listed on: 04/11/2025

Home Details
Home Type
- Single Family
Est. Annual Taxes
- $268
Year Built
- Built in 2025 | New Construction
Lot Details
- 1.53 Acre Lot
- Level Lot
- Partially Wooded Lot
HOA Fees
- $42 Monthly HOA Fees
Home Design
- Traditional Architecture
- Slab Foundation
- Composition Roof
- Wood Siding
Interior Spaces
- 2,753 Sq Ft Home
- 2-Story Property
- Tray Ceiling
- Fireplace With Gas Starter
- Fireplace Features Masonry
- Entrance Foyer
- Family Room with Fireplace
- Living Room with Fireplace
- Bonus Room
- Vinyl Flooring
- Seasonal Views
- Pull Down Stairs to Attic
- Fire and Smoke Detector
- Laundry Room
Kitchen
- Breakfast Area or Nook
- Walk-In Pantry
- Cooktop
- Microwave
- Dishwasher
- Stainless Steel Appliances
- Kitchen Island
- Solid Surface Countertops
- Disposal
Bedrooms and Bathrooms
- 5 Bedrooms | 4 Main Level Bedrooms
- Primary Bedroom on Main
- Walk-In Closet
- In-Law or Guest Suite
- Double Vanity
- Soaking Tub
- Bathtub Includes Tile Surround
- Separate Shower
Parking
- 2 Car Garage
- Garage Door Opener
Outdoor Features
- Patio
- Porch
Schools
- Lake Oconee Elementary School
- Anita White Carson Middle School
- Greene County High School
Utilities
- Central Heating and Cooling System
- Private Water Source
- Electric Water Heater
- Septic Tank
- High Speed Internet
Listing and Financial Details
- Legal Lot and Block 41 / C
Community Details
Overview
- $1,500 Initiation Fee
- Association fees include ground maintenance
- Reynolds Lake Oconee Cherokee Point Subdivision
- Community Lake
Recreation
- RV or Boat Storage in Community
- Marina
Map
Home Values in the Area
Average Home Value in this Area
Tax History
| Year | Tax Paid | Tax Assessment Tax Assessment Total Assessment is a certain percentage of the fair market value that is determined by local assessors to be the total taxable value of land and additions on the property. | Land | Improvement |
|---|---|---|---|---|
| 2024 | $268 | $16,000 | $16,000 | $0 |
| 2023 | $201 | $16,000 | $16,000 | $0 |
| 2022 | $224 | $11,200 | $11,200 | $0 |
| 2021 | $215 | $10,000 | $10,000 | $0 |
| 2020 | $455 | $20,400 | $20,400 | $0 |
| 2019 | $464 | $20,400 | $20,400 | $0 |
| 2018 | $464 | $20,400 | $20,400 | $0 |
| 2017 | $437 | $20,400 | $20,400 | $0 |
| 2016 | $437 | $20,400 | $20,400 | $0 |
| 2015 | $406 | $20,400 | $20,400 | $0 |
| 2014 | $416 | $20,400 | $20,400 | $0 |
Property History
| Date | Event | Price | Change | Sq Ft Price |
|---|---|---|---|---|
| 07/24/2025 07/24/25 | Price Changed | $835,000 | -1.2% | $303 / Sq Ft |
| 04/11/2025 04/11/25 | For Sale | $845,000 | +2153.3% | $307 / Sq Ft |
| 03/01/2024 03/01/24 | Pending | -- | -- | -- |
| 02/28/2024 02/28/24 | Sold | $37,500 | -6.0% | -- |
| 01/15/2024 01/15/24 | For Sale | $39,900 | +37.6% | -- |
| 02/18/2022 02/18/22 | Sold | $29,000 | 0.0% | -- |
| 01/28/2022 01/28/22 | Sold | $29,000 | -9.4% | -- |
| 01/19/2022 01/19/22 | Pending | -- | -- | -- |
| 12/29/2021 12/29/21 | Pending | -- | -- | -- |
| 07/10/2021 07/10/21 | For Sale | $32,000 | -10.9% | -- |
| 03/05/2018 03/05/18 | For Sale | $35,900 | -- | -- |
Purchase History
| Date | Type | Sale Price | Title Company |
|---|---|---|---|
| Warranty Deed | $37,500 | -- | |
| Warranty Deed | -- | -- | |
| Deed | -- | -- | |
| Quit Claim Deed | -- | -- | |
| Warranty Deed | $35,000 | -- | |
| Deed | -- | -- | |
| Deed | -- | -- | |
| Deed | -- | -- | |
| Deed | -- | -- |
Mortgage History
| Date | Status | Loan Amount | Loan Type |
|---|---|---|---|
| Open | $460,000 | New Conventional |
Similar Homes in Greensboro, GA
Source: Georgia MLS
MLS Number: 10498405
APN: 075-C-00-048-0
- 1270 Legend Dr
- 1060 Tailwater Unit F
- 1071 Osprey Ln
- 1001 Peachtree Ct
- 1043B Clubhouse Ln
- 1081 Starboard Dr
- 1650 Vintage Club Dr
- 1000 McInteer Cir
- 1030 Yazoo Fishery
- 401 Cuscowilla Dr Unit D
- 130 Iron Horse Dr
- 944 Harmony Rd
- 107 Lot 29 Oakton N
- 1490 Parks Mill Dr
- 230 Beech Haven Ln
- 375 Arrowhead Trail
- 505 Old Phoenix Rd NE
- 505 Old Phoenix Rd
- 505 Old Phoenix Rd Unit 101
- 160 Misty Grove Ln
