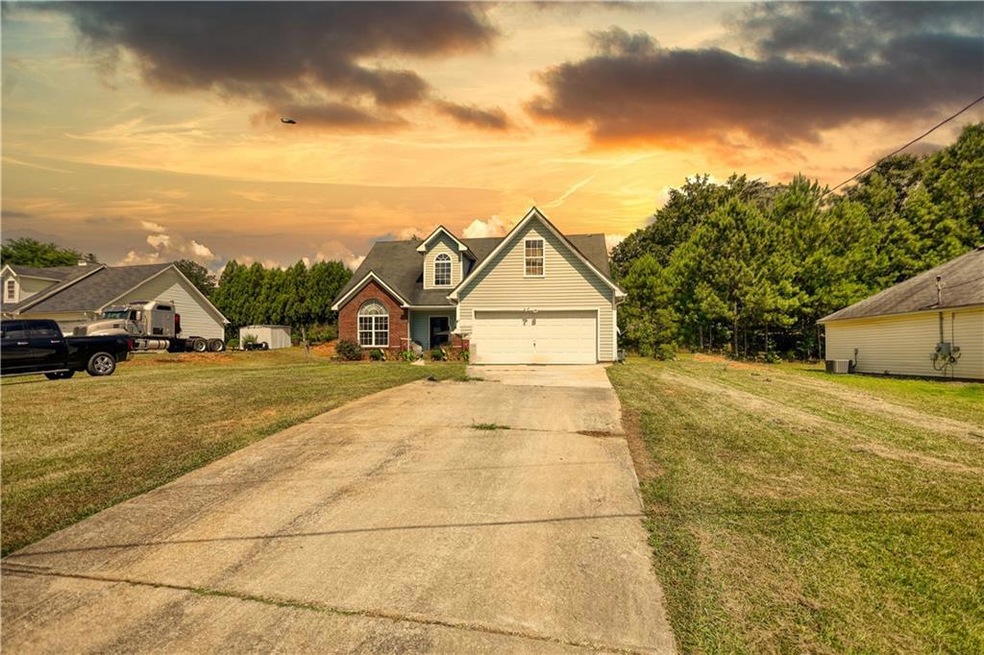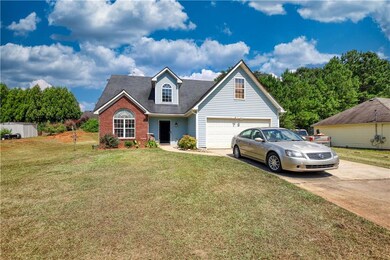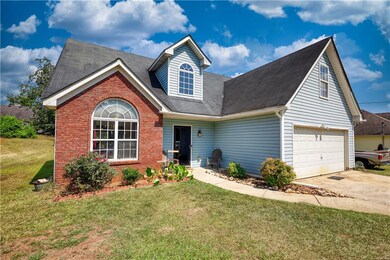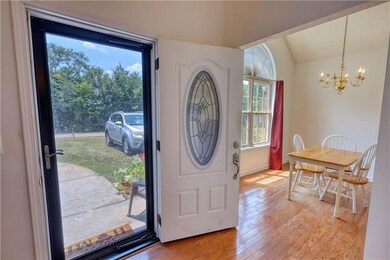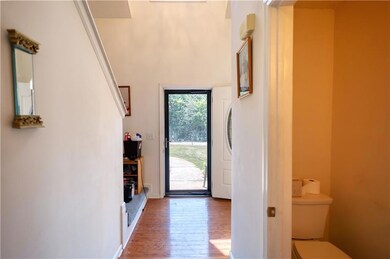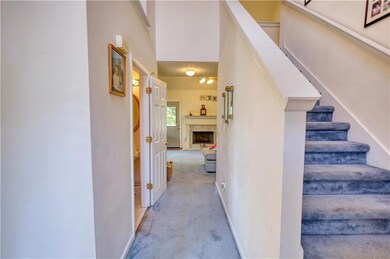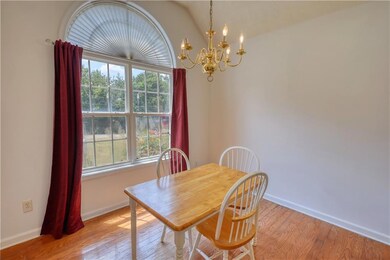Buyers....Seller's willing to give Carpet allowance with acceptable offer. Welcome Home to Comfort, Space & Style! Step through the inviting front entrance into a warm and cozy living space filled with natural light. This beautiful 3-bedroom, 4-bathroom home with a spacious bonus room offers a thoughtful layout and stylish features throughout. As you enter, you're greeted by soaring vaulted ceilings and gleaming hardwood floors in the foyer and dining area. To your left, the formal dining room is drenched in sunlight, making it the perfect setting for family meals or entertaining guests. The kitchen is conveniently connected to both the dining room and the cozy breakfast nook. It features some stainless steel appliances, ample counter space, and a functional layout with clear sight lines for easy hosting. Just off the breakfast area, the inviting family room boasts vaulted ceilings and a welcoming fireplace-a perfect space to relax or gather with loved ones. Down the hallway on the main level, you'll find the primary suite, complete with a vaulted ceiling and a private ensuite bathroom, creating a peaceful retreat. Upstairs, the home offers two additional bedrooms, a full bathroom, and a large bonus room-ideal as a home office, gaming area, media room, or optional 4th bedroom. From the family room, step out into the backyard, perfect for grilling, entertaining, or simply unwinding after a long day. This home combines comfort, charm, and small-town living in one perfect package. Don't miss this move-in-ready gem-schedule your tour today!

