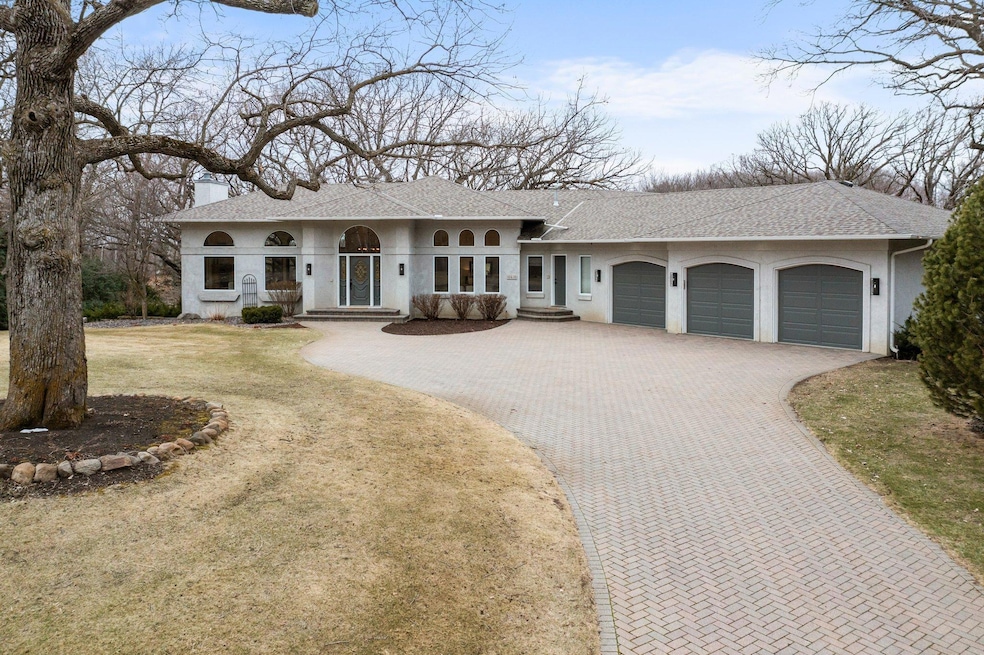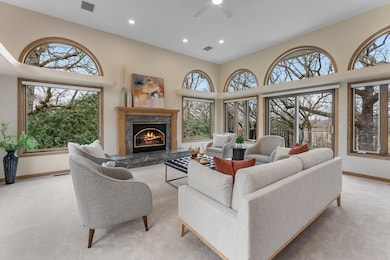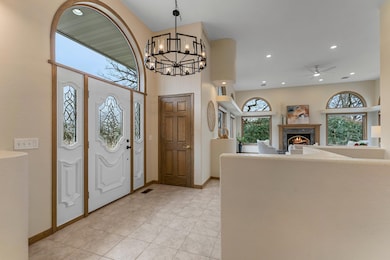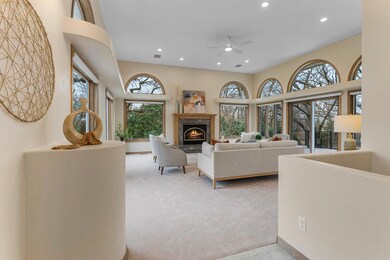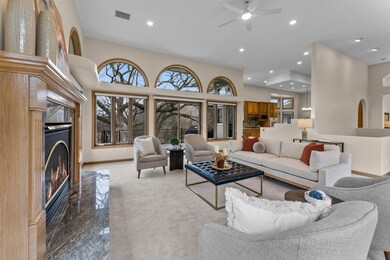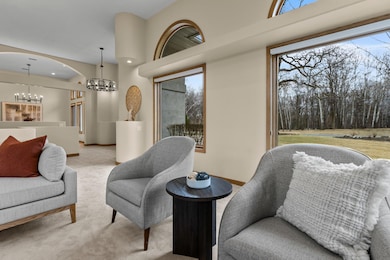
10610 Poppitz Ln Chaska, MN 55318
Highlights
- Family Room with Fireplace
- Sauna
- Home Office
- Clover Ridge Elementary School Rated A-
- No HOA
- Home Gym
About This Home
As of June 2025***MULTIPLE OFFERS RECEIVED. OFFERS DUE SUNDAY 4/13 at 3PM.***. First time ever available—this custom-built executive rambler sits on a beautiful 2.5-acre lot surrounded by mature trees and exceptional privacy. Almost 7,000 sq ft of thoughtfully designed space between the home, three-car garage, and an incredible woodworking shop below the garage, accessible from both main and basement levels. Fresh paint and new carpet throughout means it’s ready for you to move right in. Step out back to a huge patio and deck—perfect for entertaining or relaxing in your own private retreat. Paver driveway, expansive grassy yard, and unmatched craftsmanship everywhere you look. Homes like this rarely hit the market—come see why!
Home Details
Home Type
- Single Family
Est. Annual Taxes
- $7,850
Year Built
- Built in 1995
Parking
- 3 Car Attached Garage
Home Design
- Flex
Interior Spaces
- 1-Story Property
- Family Room with Fireplace
- 2 Fireplaces
- Living Room with Fireplace
- Home Office
- Storage Room
- Utility Room
- Home Gym
Kitchen
- Built-In Double Oven
- Cooktop
- Microwave
- Dishwasher
- Trash Compactor
- Disposal
- The kitchen features windows
Bedrooms and Bathrooms
- 4 Bedrooms
- 3 Full Bathrooms
Laundry
- Dryer
- Washer
Finished Basement
- Walk-Out Basement
- Basement Fills Entire Space Under The House
- Sump Pump
Utilities
- Forced Air Zoned Cooling and Heating System
- Heat Pump System
- Well
- Septic System
Additional Features
- Air Exchanger
- Patio
- 2.65 Acre Lot
Listing and Financial Details
- Assessor Parcel Number 073610070
Community Details
Overview
- No Home Owners Association
- Poppitz Second Add Subdivision
Amenities
- Sauna
Ownership History
Purchase Details
Similar Homes in Chaska, MN
Home Values in the Area
Average Home Value in this Area
Purchase History
| Date | Type | Sale Price | Title Company |
|---|---|---|---|
| Warranty Deed | $500 | Johnston Law Group Pllc |
Mortgage History
| Date | Status | Loan Amount | Loan Type |
|---|---|---|---|
| Previous Owner | $285,000 | New Conventional | |
| Previous Owner | $240,000 | New Conventional | |
| Previous Owner | $35,000 | Credit Line Revolving | |
| Previous Owner | $256,500 | New Conventional |
Property History
| Date | Event | Price | Change | Sq Ft Price |
|---|---|---|---|---|
| 06/12/2025 06/12/25 | Sold | $975,000 | 0.0% | $204 / Sq Ft |
| 05/23/2025 05/23/25 | Pending | -- | -- | -- |
| 04/11/2025 04/11/25 | For Sale | $975,000 | -- | $204 / Sq Ft |
Tax History Compared to Growth
Tax History
| Year | Tax Paid | Tax Assessment Tax Assessment Total Assessment is a certain percentage of the fair market value that is determined by local assessors to be the total taxable value of land and additions on the property. | Land | Improvement |
|---|---|---|---|---|
| 2025 | $7,850 | $813,900 | $286,000 | $527,900 |
| 2024 | $7,680 | $802,400 | $279,500 | $522,900 |
| 2023 | $7,874 | $787,500 | $279,500 | $508,000 |
| 2022 | $7,572 | $806,900 | $289,000 | $517,900 |
| 2021 | $7,176 | $666,400 | $225,300 | $441,100 |
| 2020 | $6,830 | $666,400 | $225,300 | $441,100 |
| 2019 | $6,730 | $585,900 | $205,000 | $380,900 |
| 2018 | $6,144 | $585,900 | $205,000 | $380,900 |
| 2017 | $6,498 | $530,600 | $193,500 | $337,100 |
| 2016 | $6,504 | $518,600 | $0 | $0 |
| 2015 | $6,180 | $504,200 | $0 | $0 |
| 2014 | $6,180 | $463,200 | $0 | $0 |
Agents Affiliated with this Home
-
William Huffman

Seller's Agent in 2025
William Huffman
RE/MAX Results
(651) 278-2089
506 Total Sales
-
Sarah Huffman

Seller Co-Listing Agent in 2025
Sarah Huffman
RE/MAX Results
(612) 209-3554
242 Total Sales
-
Christopher Potter

Buyer's Agent in 2025
Christopher Potter
RE/MAX Advantage Plus
(612) 802-0408
46 Total Sales
Map
Source: NorthstarMLS
MLS Number: 6621110
APN: 07.3610070
- 6780 Augusta Rd
- 10180 County Road 43
- XXX County Road 10
- 546X County Road 10
- 5460 County Road 10
- 5565 Rolling Hills Pkwy
- 5512 Vista Trail
- 5522 Vista Trail
- 6305 Lakeside Dr
- 5455 Rolling Hills Pkwy
- 5440 Rolling Hills Pkwy
- 6369 Lakeside Dr
- 5547 Scenic Loop Run
- 5527 Scenic Loop Run
- 5497 Scenic Loop Run
- 6005 Shoreview Point
- 6256 Bluebell Ln
- 5378 Scenic Loop Run
- 6326 Bluebell Ln
- 5522 Scenic Loop Run
