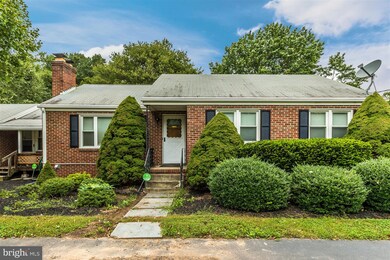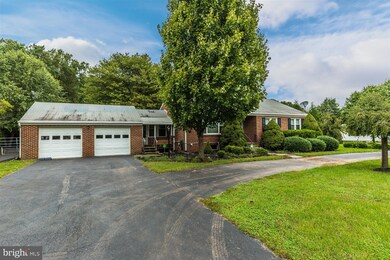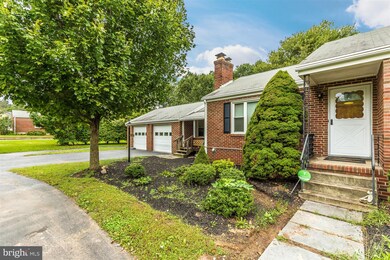
10610 Powell Rd Thurmont, MD 21788
Lewistown NeighborhoodEstimated Value: $474,000 - $525,939
Highlights
- View of Trees or Woods
- Wood Burning Stove
- Rambler Architecture
- 3.42 Acre Lot
- Traditional Floor Plan
- Wood Flooring
About This Home
As of February 2019Beautiful 3 Bedroom, 2.5 bath home on 3.42 acres! 10 mins from Frederick! Many updates: high efficiency boiler 2016, flooring, baths, new B.A.T. system 2012, Beldon gutter system & Tank-less WH! Main level laundry, updated kitchen /island & vaulted ceiling in large family room, newer windows; Huge storage building, gardener's shed, gazebo over a large patio, beautiful fenced yard & heated attached 2-car garage! Buried 500 gallon propane fuels stove, FP in family room, FP in living room & generator! Dual-entry driveway with 2 additional access points to rear yard with cattle gates. Partially finished basement w/fireplace, potential office & workshop. Easy access to 15, 40, 270 & 70. Priced at recent appraisal by Six, McClain & Associates!!
Home Details
Home Type
- Single Family
Est. Annual Taxes
- $3,871
Year Built
- Built in 1959
Lot Details
- 3.42 Acre Lot
- Property is in very good condition
Parking
- 5 Garage Spaces | 2 Direct Access and 3 Detached
- Front Facing Garage
- Garage Door Opener
- Driveway
- Off-Street Parking
Home Design
- Rambler Architecture
- Brick Exterior Construction
- Shingle Roof
- Vinyl Siding
Interior Spaces
- Property has 2 Levels
- Traditional Floor Plan
- Ceiling Fan
- 3 Fireplaces
- Wood Burning Stove
- Wood Burning Fireplace
- Fireplace With Glass Doors
- Fireplace Mantel
- Brick Fireplace
- Gas Fireplace
- Family Room
- Living Room
- Dining Area
- Views of Woods
- Storm Doors
Kitchen
- Eat-In Kitchen
- Gas Oven or Range
- Built-In Microwave
- Ice Maker
- Dishwasher
- Kitchen Island
- Upgraded Countertops
Flooring
- Wood
- Vinyl
Bedrooms and Bathrooms
- 3 Main Level Bedrooms
- En-Suite Primary Bedroom
- En-Suite Bathroom
Laundry
- Laundry Room
- Laundry on main level
- Dryer
- Washer
Partially Finished Basement
- Walk-Up Access
- Rear Basement Entry
- Sump Pump
- Workshop
- Basement Windows
Outdoor Features
- Patio
- Shed
- Outbuilding
- Porch
Schools
- Lewistown Elementary School
- Thurmont Middle School
- Catoctin High School
Utilities
- Central Air
- Heating System Uses Oil
- Vented Exhaust Fan
- 200+ Amp Service
- Well
- Tankless Water Heater
- Septic Tank
- Community Sewer or Septic
- Cable TV Available
Community Details
- No Home Owners Association
Listing and Financial Details
- Assessor Parcel Number 1120403918
Ownership History
Purchase Details
Home Financials for this Owner
Home Financials are based on the most recent Mortgage that was taken out on this home.Purchase Details
Home Financials for this Owner
Home Financials are based on the most recent Mortgage that was taken out on this home.Purchase Details
Purchase Details
Purchase Details
Purchase Details
Purchase Details
Purchase Details
Similar Homes in Thurmont, MD
Home Values in the Area
Average Home Value in this Area
Purchase History
| Date | Buyer | Sale Price | Title Company |
|---|---|---|---|
| Romero Jose E A | $276,000 | Creekside Title Llc | |
| Lorusso Anthony | $299,900 | Sage Title Group Llc | |
| Oliver Evelyn R | -- | None Available | |
| Oliver Patrick James | -- | None Available | |
| Oliver Lawrence Philip | -- | None Available | |
| Oliver Lawrence Philip | $450,000 | -- | |
| Oliver Lawrence Philip | $450,000 | -- | |
| Oliver Christopher P | $303,000 | -- |
Mortgage History
| Date | Status | Borrower | Loan Amount |
|---|---|---|---|
| Previous Owner | Lorusso Anthony | $209,930 | |
| Previous Owner | Oliver Sandra T | $356,250 | |
| Closed | Oliver Christopher P | -- |
Property History
| Date | Event | Price | Change | Sq Ft Price |
|---|---|---|---|---|
| 02/08/2019 02/08/19 | Sold | $276,000 | -13.7% | $99 / Sq Ft |
| 11/03/2018 11/03/18 | For Sale | $319,900 | +6.7% | $115 / Sq Ft |
| 02/27/2015 02/27/15 | Sold | $299,900 | 0.0% | $151 / Sq Ft |
| 12/19/2014 12/19/14 | Pending | -- | -- | -- |
| 11/28/2014 11/28/14 | For Sale | $299,900 | -- | $151 / Sq Ft |
Tax History Compared to Growth
Tax History
| Year | Tax Paid | Tax Assessment Tax Assessment Total Assessment is a certain percentage of the fair market value that is determined by local assessors to be the total taxable value of land and additions on the property. | Land | Improvement |
|---|---|---|---|---|
| 2024 | $4,102 | $326,500 | $0 | $0 |
| 2023 | $3,551 | $293,000 | $0 | $0 |
| 2022 | $3,162 | $259,500 | $105,200 | $154,300 |
| 2021 | $3,162 | $259,500 | $105,200 | $154,300 |
| 2020 | $3,162 | $259,500 | $105,200 | $154,300 |
| 2019 | $3,838 | $317,700 | $105,200 | $212,500 |
| 2018 | $3,723 | $317,700 | $105,200 | $212,500 |
| 2017 | $4,333 | $317,700 | $0 | $0 |
| 2016 | $4,095 | $360,300 | $0 | $0 |
| 2015 | $4,095 | $358,800 | $0 | $0 |
| 2014 | $4,095 | $357,300 | $0 | $0 |
Agents Affiliated with this Home
-
Mike Hansell

Seller's Agent in 2019
Mike Hansell
RE/MAX
(301) 748-4274
105 Total Sales
-
James C Fink

Buyer's Agent in 2019
James C Fink
BHHS PenFed (actual)
(240) 285-7240
1 in this area
32 Total Sales
-
Lori Connor

Seller's Agent in 2015
Lori Connor
RE/MAX
(301) 801-9600
64 Total Sales
-
Barbara Harshman

Buyer's Agent in 2015
Barbara Harshman
RE/MAX
(301) 730-5059
1 in this area
100 Total Sales
Map
Source: Bright MLS
MLS Number: MDFR100252
APN: 20-403918
- 10633 Powell Rd
- 10649 Powell Rd
- 10629 Bethel Rd
- 10225 B Bethel Rd
- 10225B Bethel Rd
- 10214 Bethel Rd
- 6131 Mountaindale Rd
- 11239 Putman Rd
- 9833 Fox Rd
- 9831 Fox Rd
- 14545 Browns Ln
- 10107 Statesman Ct
- 0 Lot 3 Sundays Manor Sundays Ln
- 11310 Bottomley Rd
- 7198 Allegheny Dr
- 9326 White Rock Ave
- 6109 Ford Rd
- 2757 Beebalm Cir
- 316 Paca Gardens Ln
- 4 Garden Gate Cir
- 10610 Powell Rd
- 10606 Powell Rd
- 10620 Powell Rd
- 10617 Powell Rd
- 10611 Powell Rd
- 10604 Powell Rd
- 10621 Powell Rd
- 10622 Powell Rd
- 10603 Powell Rd
- 10624 Powell Rd
- 10625 Powell Rd
- 10682 Salem Ave
- 10538 Powell Rd
- 10626 Powell Rd
- 10535 Powell Rd
- 10629 Powell Rd
- 10684 Salem Ave
- 10643 Bethel Rd
- 10630 Powell Rd
- 10686 Salem Ave






