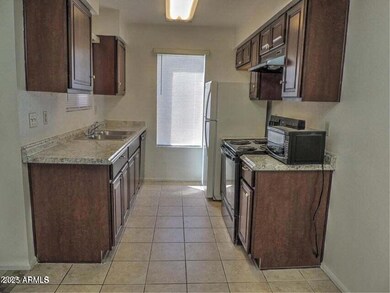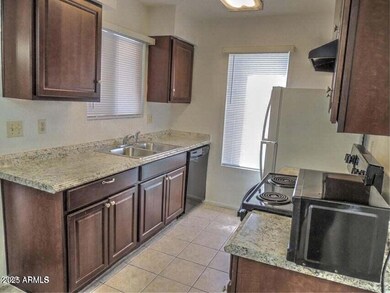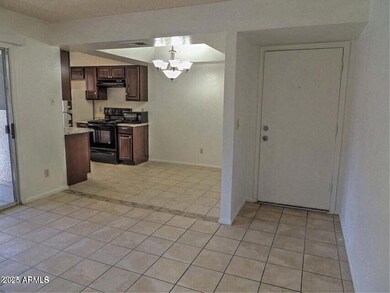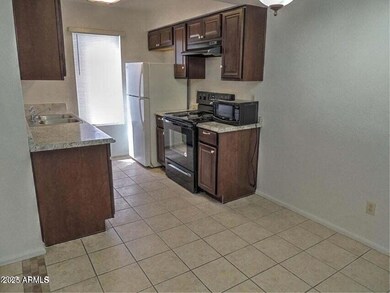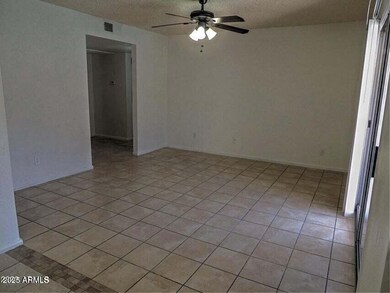10610 S 48th St Unit 1050 Phoenix, AZ 85044
Ahwatukee NeighborhoodHighlights
- Clubhouse
- Covered Patio or Porch
- No Interior Steps
- Community Pool
- Eat-In Kitchen
- Tile Flooring
About This Home
Wonderful, centrally located condo in desirable gated community with 2 community pools. Ground level, pool side unit with 2 bedrooms and 2 full baths, recently upgraded and move in ready. Recently completely remodeled kitchen with granite-look counter tops and refaced cabinets with rich dark wood. Master bath features newer vanity, plus tub and enclosure just installed. Newer laminate flooring in the bedrooms, all rooms have ceiling fans. Secondary bath has freshly tiled enclosure.
Listing Agent
Realty Executives Arizona Territory License #SA505558000 Listed on: 06/24/2025

Condo Details
Home Type
- Condominium
Est. Annual Taxes
- $911
Year Built
- Built in 1986
Home Design
- Wood Frame Construction
- Tile Roof
- Stucco
Interior Spaces
- 965 Sq Ft Home
- 2-Story Property
Kitchen
- Eat-In Kitchen
- Laminate Countertops
Flooring
- Tile
- Vinyl
Bedrooms and Bathrooms
- 2 Bedrooms
- Primary Bathroom is a Full Bathroom
- 2 Bathrooms
Laundry
- Laundry in unit
- Stacked Washer and Dryer
Parking
- 1 Carport Space
- Assigned Parking
Schools
- Kyrene De Las Lomas Elementary School
- Kyrene Centennial Middle School
- Mountain Pointe High School
Utilities
- Central Air
- Heating Available
- High Speed Internet
- Cable TV Available
Additional Features
- No Interior Steps
- Covered Patio or Porch
Listing and Financial Details
- Property Available on 8/1/25
- Rent includes water, sewer, rental tax, garbage collection
- 12-Month Minimum Lease Term
- Tax Lot 1050
- Assessor Parcel Number 307-01-050
Community Details
Overview
- Property has a Home Owners Association
- Desert Foothills Vil Association, Phone Number (480) 967-7182
- Desert Foothills Villas Subdivision
Amenities
- Clubhouse
- Recreation Room
Recreation
- Community Pool
- Community Spa
- Bike Trail
Pet Policy
- No Pets Allowed
Map
Source: Arizona Regional Multiple Listing Service (ARMLS)
MLS Number: 6884448
APN: 307-01-050
- 10610 S 48th St Unit 1077
- 10610 S 48th St Unit 2013
- 10610 S 48th St Unit 1039
- 10610 S 48th St Unit 1025
- 10610 S 48th St Unit 1074
- 10610 S 48th St Unit 1063
- 10444 S 44th Ct
- 4606 E Cheyenne Dr
- 11022 S Iroquois Dr
- 4309 E Alta Mesa Ave
- 4353 E Walatowa St
- 9802 S 44th St
- 11233 S Iroquois Dr
- 4849 E Lake Point Cir
- 4324 E Sunrise Dr
- 11401 S Shoshoni Dr
- 4216 E San Gabriel Ave
- 4307 E Walatowa St
- 11451 S Mohave St
- 11449 S Iroquois Dr
- 10610 S 48th St Unit 1064
- 10610 S 48th St Unit 1061
- 10610 S 48th St Unit 2089
- 10610 S 48th St Unit 2001
- 10628 S 44th Place
- 4631 E Bohl St
- 4805 E Kachina Trail Unit 10
- 5010 E Cheyenne Dr
- 9831 S 48th Way Unit 4
- 11025 S 51st St
- 5015 E Cheyenne Dr Unit 23
- 5102 E Piedmont Rd
- 9605 S 48th St Unit A3
- 9605 S 48th St Unit A2
- 9605 S 48th St Unit A1
- 9605 S 48th St Unit 2
- 4050 E Walatowa St
- 5102 E Piedmont Rd Unit A1
- 5102 E Piedmont Rd Unit C1
- 5102 E Piedmont Rd Unit B2


