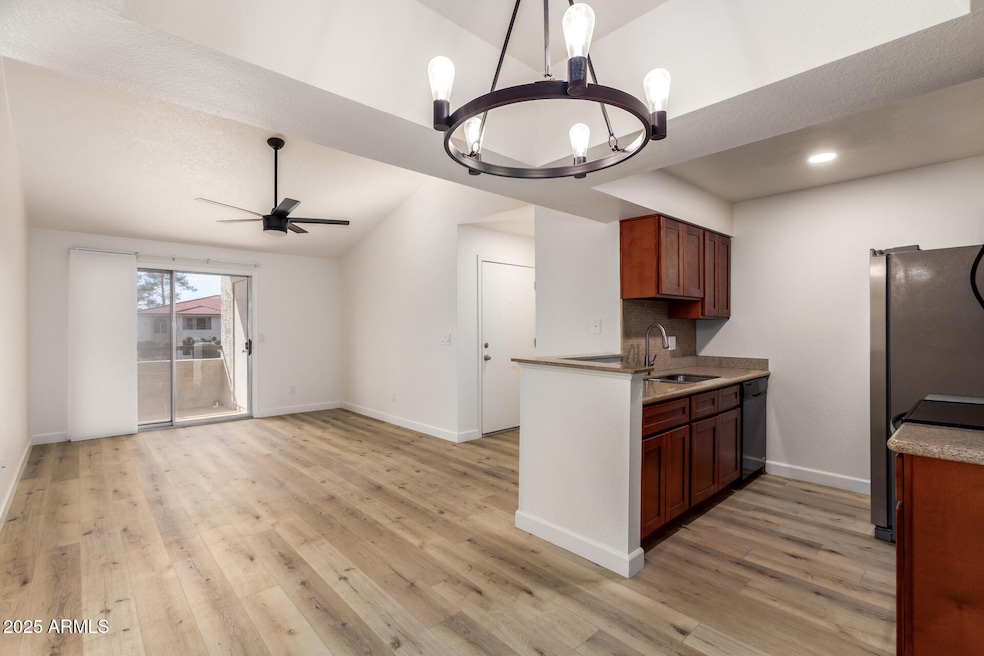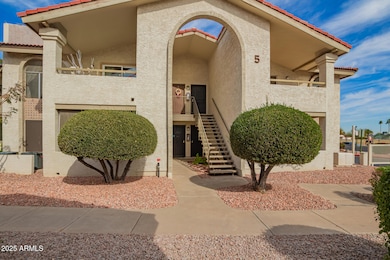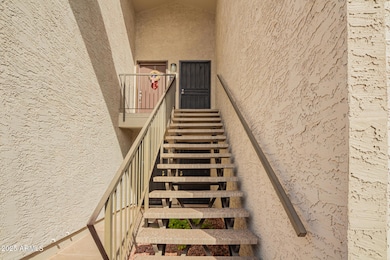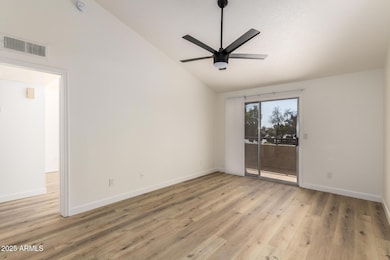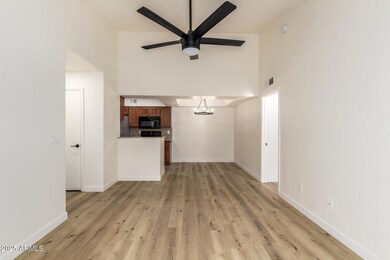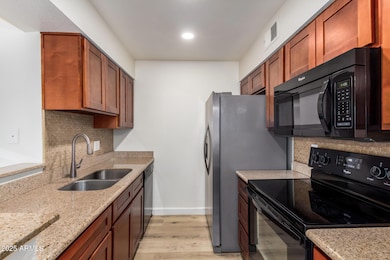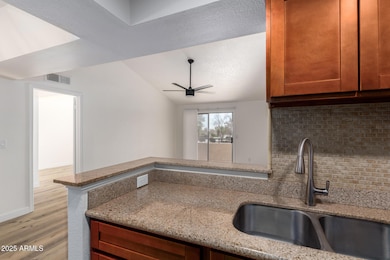10610 S 48th St Unit 2001 Phoenix, AZ 85044
Ahwatukee Neighborhood
1
Bed
1
Bath
675
Sq Ft
871
Sq Ft Lot
Highlights
- Gated Parking
- Clubhouse
- Fenced Community Pool
- Gated Community
- Granite Countertops
- Covered Patio or Porch
About This Home
Recently remodeled and well maintained! The unit has vaulted ceiling and a 2nd floor patio, granite tops, updated cabinets/flooring, and a washer/dryer in the unit. This place is looking great! Corner building w/ a view of the pool. Beautiful Ahwatukee located minutes from Golf, Hiking, Biking, Restaurants, and Shopping. Fantastic freeway access to boot.
Condo Details
Home Type
- Condominium
Est. Annual Taxes
- $574
Year Built
- Built in 1984
Lot Details
- Desert faces the front of the property
- Wrought Iron Fence
- Block Wall Fence
- Grass Covered Lot
Home Design
- Wood Frame Construction
- Tile Roof
- Stucco
Interior Spaces
- 675 Sq Ft Home
- 2-Story Property
- Ceiling Fan
- Stacked Washer and Dryer
Kitchen
- Eat-In Kitchen
- Built-In Microwave
- Granite Countertops
Flooring
- Tile
- Vinyl
Bedrooms and Bathrooms
- 1 Bedroom
- Primary Bathroom is a Full Bathroom
- 1 Bathroom
Parking
- 1 Carport Space
- Gated Parking
- Assigned Parking
Outdoor Features
- Covered Patio or Porch
Schools
- Kyrene De Las Lomas Elementary School
- Kyrene Centennial Middle School
- Mountain Pointe High School
Utilities
- Central Air
- Heating Available
Listing and Financial Details
- Property Available on 8/5/25
- $55 Move-In Fee
- Rent includes water, sewer, garbage collection
- 12-Month Minimum Lease Term
- $55 Application Fee
- Tax Lot 2001
- Assessor Parcel Number 307-01-108
Community Details
Overview
- Property has a Home Owners Association
- Desert Foothills HOA, Phone Number (480) 483-7182
- Desert Foothills Villas Subdivision
Amenities
- Clubhouse
- Recreation Room
Recreation
- Fenced Community Pool
- Community Spa
- Bike Trail
Security
- Gated Community
Map
Source: Arizona Regional Multiple Listing Service (ARMLS)
MLS Number: 6901857
APN: 307-01-108
Nearby Homes
- 10610 S 48th St Unit 1077
- 10610 S 48th St Unit 2013
- 10610 S 48th St Unit 1039
- 10610 S 48th St Unit 1025
- 10610 S 48th St Unit 1074
- 10610 S 48th St Unit 1063
- 10444 S 44th Ct
- 4606 E Cheyenne Dr
- 11022 S Iroquois Dr
- 4309 E Alta Mesa Ave
- 4353 E Walatowa St
- 9802 S 44th St
- 11233 S Iroquois Dr
- 4849 E Lake Point Cir
- 4324 E Sunrise Dr
- 11401 S Shoshoni Dr
- 4216 E San Gabriel Ave
- 4307 E Walatowa St
- 11451 S Mohave St
- 11449 S Iroquois Dr
- 10610 S 48th St Unit 1064
- 10610 S 48th St Unit 1061
- 10610 S 48th St Unit 2089
- 10610 S 48th St Unit 1050
- 10628 S 44th Place
- 4631 E Bohl St
- 4805 E Kachina Trail Unit 10
- 5010 E Cheyenne Dr
- 9831 S 48th Way Unit 4
- 11025 S 51st St
- 5015 E Cheyenne Dr Unit 23
- 5102 E Piedmont Rd
- 9605 S 48th St Unit A3
- 9605 S 48th St Unit A2
- 9605 S 48th St Unit A1
- 9605 S 48th St Unit 2
- 4050 E Walatowa St
- 5102 E Piedmont Rd Unit A1
- 5102 E Piedmont Rd Unit C1
- 5102 E Piedmont Rd Unit B2
