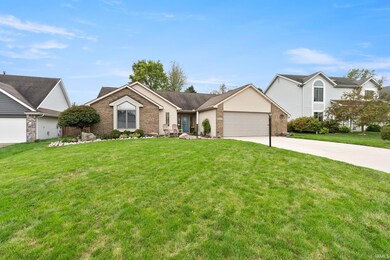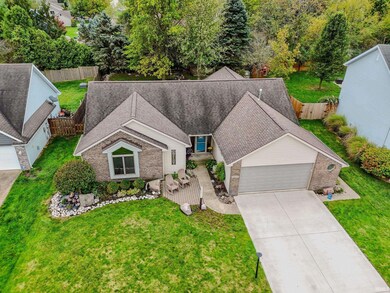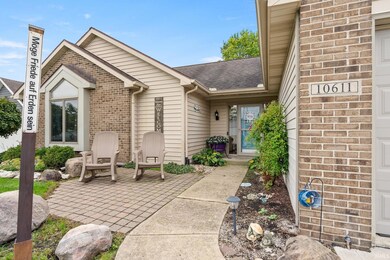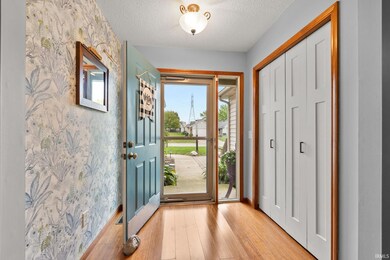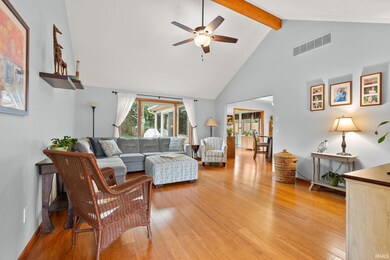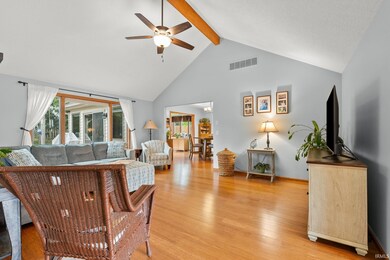
10611 Yorktowne Place Fort Wayne, IN 46804
Southwest Fort Wayne NeighborhoodHighlights
- Primary Bedroom Suite
- Ranch Style House
- Whirlpool Bathtub
- Summit Middle School Rated A-
- Wood Flooring
- Great Room
About This Home
As of November 2024Custom Kensington built ranch in SWACs/Glens of Liberty Mills. Extra wide drive added will new smooth curb cut 2018. Relax on the front paver driveway with morning coffee. Fresh and clean epoxy garage floor 2019. Gas forced air furnace 2022. 2x6 construction sunroom added for space and views. Fenced backyard with 400 square foot stamped concrete patio with mature trees for extreme privacy. Gas water heater 2019. Beautiful bamboo hardwood floors in living room, sunroom, kitchen and spacious dining area.
Home Details
Home Type
- Single Family
Est. Annual Taxes
- $2,400
Year Built
- Built in 1994
Lot Details
- 9,380 Sq Ft Lot
- Lot Dimensions are 70x134
- Cul-De-Sac
Parking
- 2 Car Attached Garage
- Garage Door Opener
- Driveway
- Off-Street Parking
Home Design
- Ranch Style House
- Brick Exterior Construction
- Slab Foundation
- Asphalt Roof
- Vinyl Construction Material
Interior Spaces
- 1,735 Sq Ft Home
- Woodwork
- Ceiling Fan
- Entrance Foyer
- Great Room
Kitchen
- Electric Oven or Range
- Laminate Countertops
- Disposal
Flooring
- Wood
- Carpet
Bedrooms and Bathrooms
- 3 Bedrooms
- Primary Bedroom Suite
- Walk-In Closet
- 2 Full Bathrooms
- Whirlpool Bathtub
- Bathtub with Shower
- Garden Bath
- Separate Shower
Laundry
- Laundry on main level
- Gas Dryer Hookup
Attic
- Storage In Attic
- Pull Down Stairs to Attic
Home Security
- Storm Doors
- Fire and Smoke Detector
Outdoor Features
- Patio
Schools
- Lafayette Meadow Elementary School
- Summit Middle School
- Homestead High School
Utilities
- Forced Air Heating and Cooling System
- Heating System Uses Gas
Community Details
- Glens Of Liberty Mills Subdivision
Listing and Financial Details
- Assessor Parcel Number 02-11-27-105-007.000-075
Ownership History
Purchase Details
Home Financials for this Owner
Home Financials are based on the most recent Mortgage that was taken out on this home.Purchase Details
Home Financials for this Owner
Home Financials are based on the most recent Mortgage that was taken out on this home.Similar Homes in Fort Wayne, IN
Home Values in the Area
Average Home Value in this Area
Purchase History
| Date | Type | Sale Price | Title Company |
|---|---|---|---|
| Warranty Deed | -- | Near North Title Group | |
| Warranty Deed | $289,900 | Near North Title Group | |
| Warranty Deed | -- | Lawyers Title |
Mortgage History
| Date | Status | Loan Amount | Loan Type |
|---|---|---|---|
| Previous Owner | $128,000 | New Conventional | |
| Previous Owner | $128,000 | New Conventional | |
| Previous Owner | $120,222 | FHA | |
| Previous Owner | $127,645 | FHA |
Property History
| Date | Event | Price | Change | Sq Ft Price |
|---|---|---|---|---|
| 11/01/2024 11/01/24 | Sold | $289,900 | 0.0% | $167 / Sq Ft |
| 10/07/2024 10/07/24 | Pending | -- | -- | -- |
| 10/01/2024 10/01/24 | For Sale | $289,900 | -- | $167 / Sq Ft |
Tax History Compared to Growth
Tax History
| Year | Tax Paid | Tax Assessment Tax Assessment Total Assessment is a certain percentage of the fair market value that is determined by local assessors to be the total taxable value of land and additions on the property. | Land | Improvement |
|---|---|---|---|---|
| 2024 | $2,400 | $239,200 | $44,200 | $195,000 |
| 2023 | $2,400 | $224,900 | $22,600 | $202,300 |
| 2022 | $2,155 | $200,800 | $22,600 | $178,200 |
| 2021 | $1,884 | $180,500 | $22,600 | $157,900 |
| 2020 | $1,684 | $161,200 | $22,600 | $138,600 |
| 2019 | $1,601 | $153,000 | $22,600 | $130,400 |
| 2018 | $1,477 | $141,200 | $22,600 | $118,600 |
| 2017 | $1,381 | $131,900 | $22,600 | $109,300 |
| 2016 | $1,345 | $127,800 | $22,600 | $105,200 |
| 2014 | $1,221 | $117,200 | $22,600 | $94,600 |
| 2013 | $1,232 | $117,700 | $22,600 | $95,100 |
Agents Affiliated with this Home
-
Tamara Braun

Seller's Agent in 2024
Tamara Braun
Estate Advisors LLC
(260) 433-6974
91 in this area
255 Total Sales
-
Teri Litwinko

Seller Co-Listing Agent in 2024
Teri Litwinko
Estate Advisors LLC
(260) 341-7323
44 in this area
99 Total Sales
-
Lauren Stangland

Buyer's Agent in 2024
Lauren Stangland
Keller Williams Realty Group
(260) 610-6321
4 in this area
24 Total Sales
Map
Source: Indiana Regional MLS
MLS Number: 202438047
APN: 02-11-27-105-007.000-075
- 6211 Salford Ct
- 5620 Homestead Rd
- 10530 Uncas Trail
- 10909 Bittersweet Dells Ln
- 6215 Shady Creek Ct
- 5220 Spartan Dr
- 7001 Sweet Gum Ct
- 11710 Tweedsmuir Run
- 7136 Pine Lake Rd
- 5805 Hemingway Run
- 5002 Buffalo Ct
- 9525 Ledge Wood Ct
- 9531 Ledge Wood Ct
- 6026 Hemingway Run
- 4904 Live Oak Ct
- 11531 Brigadoon Ct
- 6719 W Canal Pointe Ln
- 6620 W Canal Pointe Ln
- 9406 Camberwell Dr
- 11923 Eagle Creek Cove

