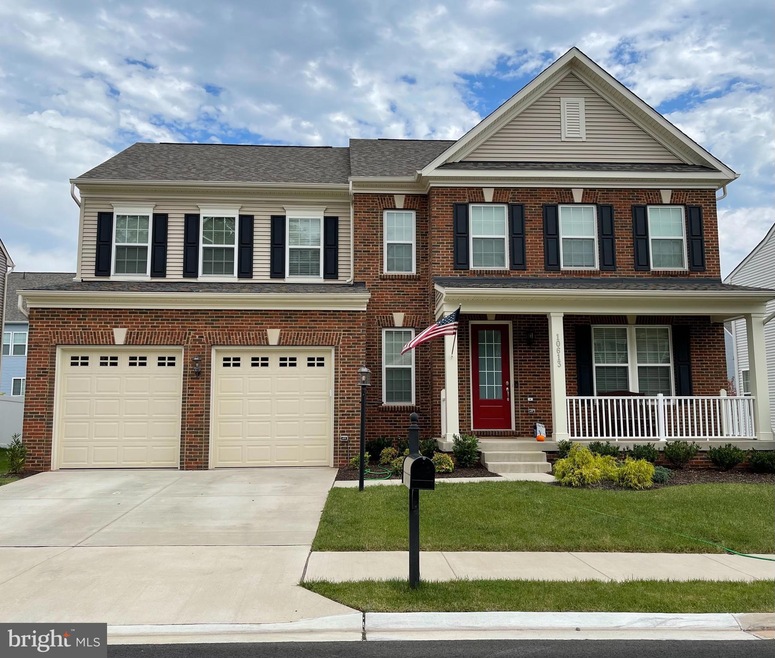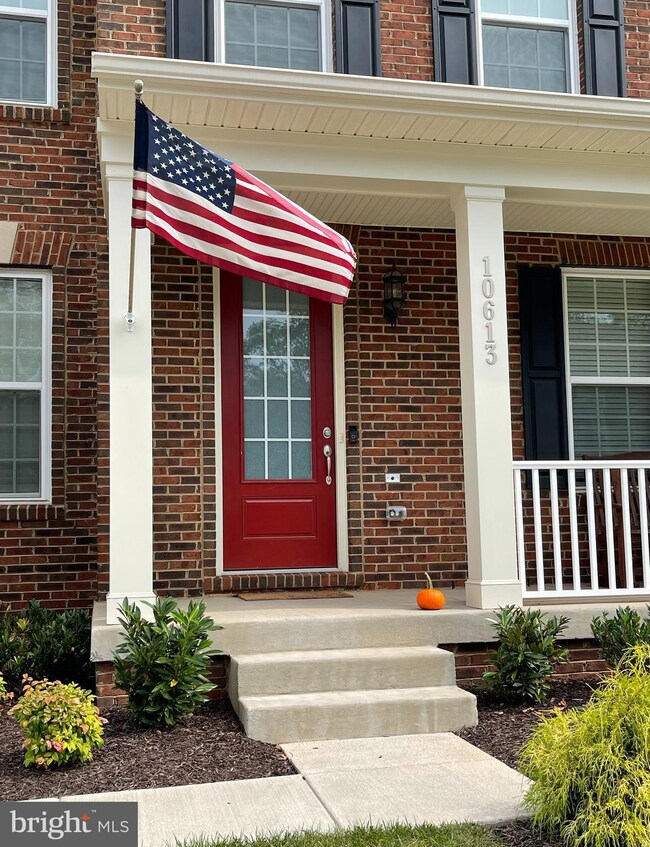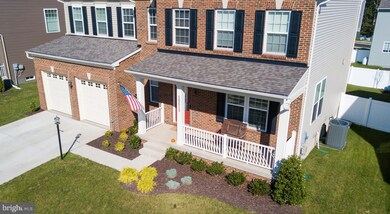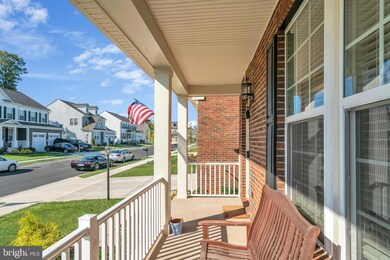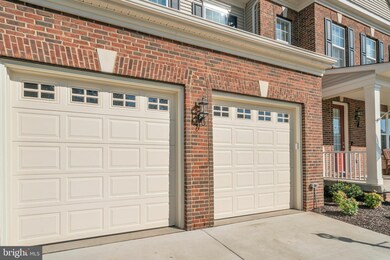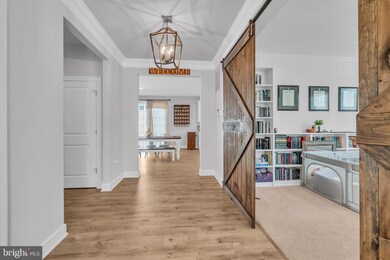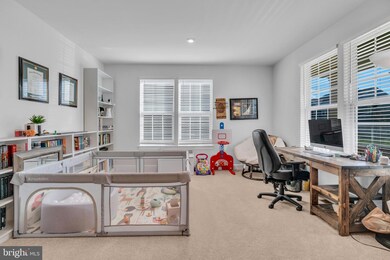
10613 McCormick Farm Dr Manassas, VA 20110
Longview NeighborhoodHighlights
- Eat-In Gourmet Kitchen
- View of Trees or Woods
- Colonial Architecture
- Osbourn Park High School Rated A
- Open Floorplan
- Wood Flooring
About This Home
As of October 2024Gorgeous Stanley Martin (Lindsey Model) Craftsman home located in the sought after Bradley Square Subdivision in Manassas, Virginia now available for sale! This 1 year old home boasts a open floor plan with 3.5 baths, 4 bedrooms, luxury plank flooring on the main level and carpet in the upper level. Gourmet kitchen features stainless steel appliances, including a built in microwave, and double ovens, quartz countertops, oversized kitchen island with interior access to the large exterior patio meant of entertaining or sitting by the fire pit for those nights under the stars. You can definitely appreciate the open concept on this level. There is a sightline from the dining room through the kitchen or to the living room. Recessed lights and upgraded lighting are beautiful in the space. The half bath is perfect for guests. The upper level owner's suite includes a luxurious bathroom, spacious shower, private toilet, spacious bathroom countertop & double sinktop vanity. The owner's suite also boasts a fantastic closet area and large bath. All rooms are well sized with natural light throughout. The second bedroom features a full bathroom & large walk in closet. The third and fourth bedrooms have large closet areas and share a full bathroom in the hall next to the upper level laundry. The entry level has a room with endless possibilities which could function as a office, library, sitting room, exercise room or recreational room. The two car garage offers room for a car and/or more storage. The Trane Furnace as dual filtration, Sump Pump, 60+ gallon hot water heater. Roof/HVAC all systems in the home one year young. The back yard is surrounded by a 6 foot vinyl privacy fence with side gates. The community amenities include a splash park, playgrounds, walking, hiking and nature trails, and a pavilion for those hot summer days. Ideally located to shopping, dining, and commuting. Minutes from I-95, Route 66 or the Prince William Parkway, only minutes to the VRE, Route 28 or Route 234. Minutes from George Mason-Manassas Campus, Old Town Manassas, Restaurants and Shopping. Or, hop the VRE and visit the many sights in Washington, D. C. Whether your going North, South, East or West you are surrounded by many local community amenities. Whatever area you're looking for, whatever your special interests are... this is a great place to start. Will this be your future home? Stop by. Fall in love. Make an offer! Be sure to view the video and the Matterport Camera (dollhouse view/google view)
Home Details
Home Type
- Single Family
Est. Annual Taxes
- $7,314
Year Built
- Built in 2020
Lot Details
- 7,100 Sq Ft Lot
- Infill Lot
- Northeast Facing Home
- Privacy Fence
- Vinyl Fence
- Landscaped
- Extensive Hardscape
- Level Lot
- Cleared Lot
- Back Yard Fenced and Front Yard
- Property is in excellent condition
- Property is zoned PMR
HOA Fees
- $77 Monthly HOA Fees
Parking
- 2 Car Direct Access Garage
- 2 Driveway Spaces
- Lighted Parking
- Front Facing Garage
- Garage Door Opener
- On-Street Parking
Home Design
- Colonial Architecture
- Slab Foundation
- Architectural Shingle Roof
- Vinyl Siding
- Brick Front
- Stick Built Home
Interior Spaces
- Property has 3 Levels
- Open Floorplan
- Built-In Features
- Ceiling height of 9 feet or more
- Ceiling Fan
- Recessed Lighting
- Fireplace With Glass Doors
- Stone Fireplace
- Gas Fireplace
- Vinyl Clad Windows
- Insulated Windows
- Window Treatments
- Sliding Windows
- Window Screens
- Sliding Doors
- ENERGY STAR Qualified Doors
- Insulated Doors
- Entrance Foyer
- Living Room
- Dining Room
- Library
- Views of Woods
- Attic
Kitchen
- Eat-In Gourmet Kitchen
- Breakfast Area or Nook
- Double Self-Cleaning Oven
- Gas Oven or Range
- Built-In Microwave
- Ice Maker
- Dishwasher
- Stainless Steel Appliances
- Kitchen Island
- Upgraded Countertops
- Disposal
Flooring
- Wood
- Partially Carpeted
- Laminate
- Ceramic Tile
- Luxury Vinyl Plank Tile
Bedrooms and Bathrooms
- 4 Bedrooms
- En-Suite Primary Bedroom
- En-Suite Bathroom
- Walk-In Closet
- Soaking Tub
- Walk-in Shower
Laundry
- Laundry Room
- Laundry on upper level
- Front Loading Dryer
- Front Loading Washer
Improved Basement
- Heated Basement
- Walk-Up Access
- Connecting Stairway
- Interior and Exterior Basement Entry
- Basement Windows
Home Security
- Home Security System
- Exterior Cameras
- Motion Detectors
- Carbon Monoxide Detectors
- Fire and Smoke Detector
- Flood Lights
Accessible Home Design
- Lowered Light Switches
- Garage doors are at least 85 inches wide
- Doors swing in
- Level Entry For Accessibility
Eco-Friendly Details
- Energy-Efficient Appliances
- Energy-Efficient Windows with Low Emissivity
Outdoor Features
- Patio
- Exterior Lighting
- Playground
- Rain Gutters
- Porch
Schools
- Bennett Elementary School
- Parkside Middle School
- Osbourn Park High School
Utilities
- Forced Air Zoned Heating and Cooling System
- Air Filtration System
- Heat Pump System
- Back Up Electric Heat Pump System
- Heating System Powered By Leased Propane
- Vented Exhaust Fan
- Programmable Thermostat
- 120/240V
- Propane
- High-Efficiency Water Heater
- Cable TV Available
Listing and Financial Details
- Tax Lot 26
- Assessor Parcel Number 7794-99-6347
Community Details
Overview
- Association fees include common area maintenance, management, snow removal, trash
- Sfmc HOA
- Built by Stanley Martin
- Bradley Square Subdivision, Lindsey Floorplan
Amenities
- Common Area
Recreation
- Community Playground
- Jogging Path
Ownership History
Purchase Details
Home Financials for this Owner
Home Financials are based on the most recent Mortgage that was taken out on this home.Purchase Details
Home Financials for this Owner
Home Financials are based on the most recent Mortgage that was taken out on this home.Purchase Details
Home Financials for this Owner
Home Financials are based on the most recent Mortgage that was taken out on this home.Similar Homes in Manassas, VA
Home Values in the Area
Average Home Value in this Area
Purchase History
| Date | Type | Sale Price | Title Company |
|---|---|---|---|
| Deed | $850,000 | Chicago Title | |
| Deed | $775,000 | Accommodation | |
| Special Warranty Deed | $614,380 | First Excel Title Llc |
Mortgage History
| Date | Status | Loan Amount | Loan Type |
|---|---|---|---|
| Open | $878,050 | VA | |
| Previous Owner | $600,000 | New Conventional | |
| Previous Owner | $573,661 | New Conventional |
Property History
| Date | Event | Price | Change | Sq Ft Price |
|---|---|---|---|---|
| 10/28/2024 10/28/24 | Sold | $850,000 | +3.0% | $204 / Sq Ft |
| 09/25/2024 09/25/24 | For Sale | $825,000 | +6.5% | $198 / Sq Ft |
| 11/19/2021 11/19/21 | Sold | $775,000 | 0.0% | $252 / Sq Ft |
| 10/11/2021 10/11/21 | For Sale | $775,000 | 0.0% | $252 / Sq Ft |
| 10/06/2021 10/06/21 | Pending | -- | -- | -- |
| 10/02/2021 10/02/21 | For Sale | $775,000 | +26.1% | $252 / Sq Ft |
| 07/02/2020 07/02/20 | For Sale | $614,380 | 0.0% | $123 / Sq Ft |
| 05/14/2020 05/14/20 | Sold | $614,380 | -- | $123 / Sq Ft |
| 12/12/2019 12/12/19 | Pending | -- | -- | -- |
Tax History Compared to Growth
Tax History
| Year | Tax Paid | Tax Assessment Tax Assessment Total Assessment is a certain percentage of the fair market value that is determined by local assessors to be the total taxable value of land and additions on the property. | Land | Improvement |
|---|---|---|---|---|
| 2024 | $7,658 | $770,000 | $212,700 | $557,300 |
| 2023 | $7,655 | $735,700 | $192,800 | $542,900 |
| 2022 | $7,470 | $664,200 | $189,500 | $474,700 |
| 2021 | $7,315 | $601,700 | $163,800 | $437,900 |
| 2020 | $2,539 | $163,800 | $163,800 | $0 |
Agents Affiliated with this Home
-
Sarah Reynolds

Seller's Agent in 2024
Sarah Reynolds
Keller Williams Realty
(703) 844-3425
14 in this area
3,738 Total Sales
-
Karen Hall

Buyer's Agent in 2024
Karen Hall
Foxtrot Company
(703) 508-0561
2 in this area
186 Total Sales
-
Joy Basher Downey

Seller's Agent in 2021
Joy Basher Downey
Samson Properties
(703) 615-8985
1 in this area
40 Total Sales
-
Michele Bonner

Buyer's Agent in 2021
Michele Bonner
Keller Williams Realty
(703) 798-0624
1 in this area
95 Total Sales
-
datacorrect BrightMLS
d
Seller's Agent in 2020
datacorrect BrightMLS
Non Subscribing Office
-
Bethany Kelley

Buyer's Agent in 2020
Bethany Kelley
BHHS PenFed (actual)
(703) 895-1797
2 in this area
60 Total Sales
Map
Source: Bright MLS
MLS Number: VAPW2009810
APN: 7794-99-6347
- 8790 Kensington Church St
- 10701 Monocacy Way
- 10713 Monocacy Way
- 8456 Summer Breeze Place
- 8775 Elsing Green Dr
- 8732 Vanore Place
- 10723 Caledonia Meadow Dr
- 10653 Hinton Way
- 10611 Tattersall Dr
- 10744 Hinton Way
- 10765 Hinton Way
- 8913 Old Dominion Dr
- 8937 Garrett Way
- 10793 Hinton Way
- 9220 Niki Place Unit 202
- 10548 Knollwood Dr
- 8866 Olde Mill Run
- 9185 Winterset Dr
- 10012 Lake Jackson Dr
- 10103 Wimbledon Ct
