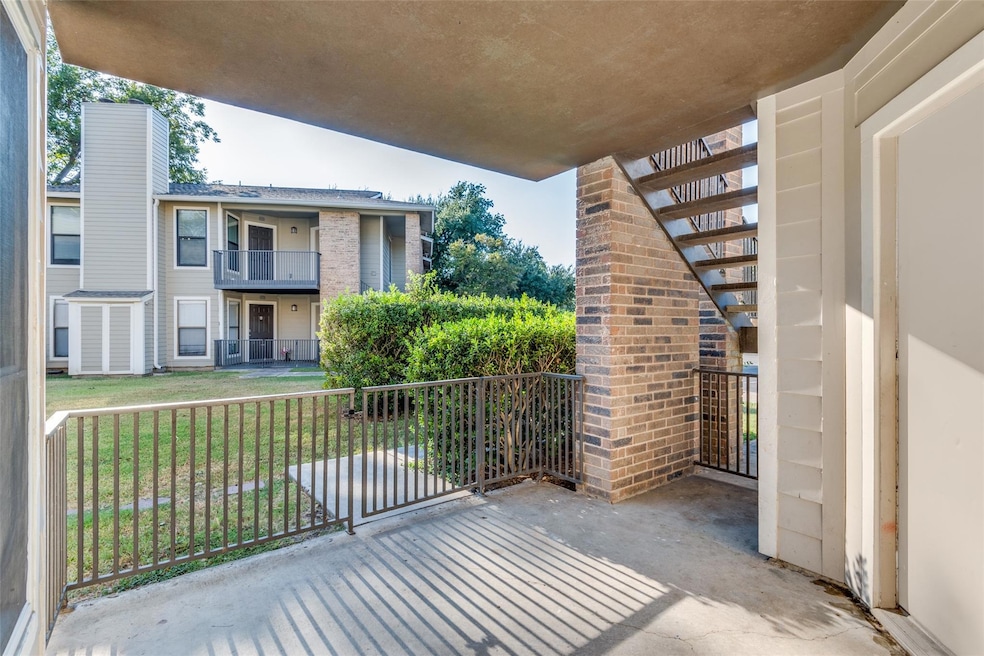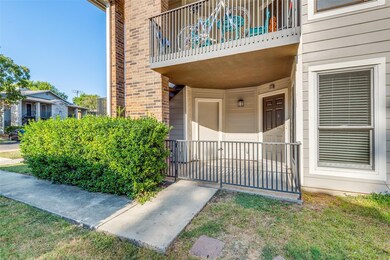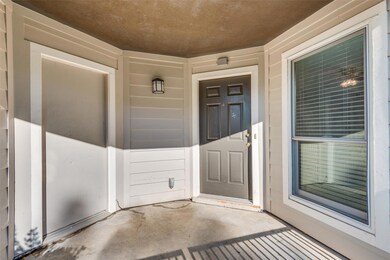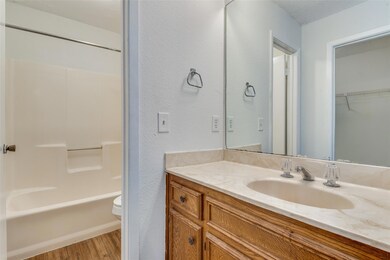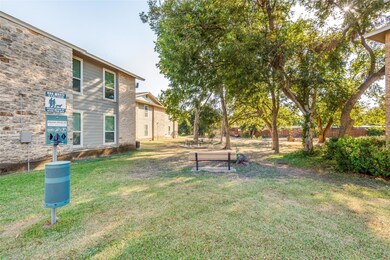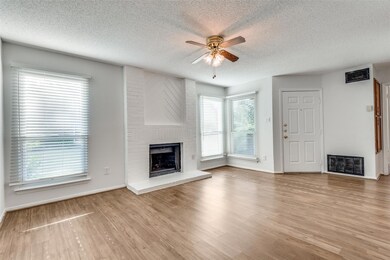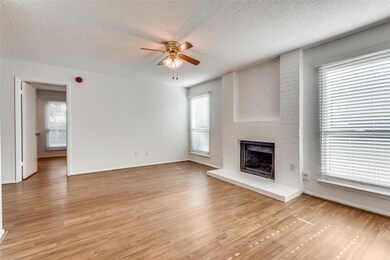
10616 Mellow Meadows Unit 9D Austin, TX 78750
Anderson Mill NeighborhoodEstimated payment $1,987/month
Highlights
- Property is near public transit
- Community Pool
- Walk-In Closet
- Noel Grisham Middle Rated A
- Front Porch
- Breakfast Bar
About This Home
Kitchen has been updated and new fridge installed. Clean and ready for move in. Rare find in NW Austin within the highly rated Round Rock ISD school district. Location within the complex is ideal for easy entry and exit. Close to community common areas such as pool, mailboxes, amenity center with weight room and walking trails. The Condo complex offers easy access to major highways, shopping and dining.
Property Details
Home Type
- Condominium
Est. Annual Taxes
- $5,595
Year Built
- Built in 1990
Lot Details
- Northwest Facing Home
- Landscaped
- Many Trees
HOA Fees
- $290 Monthly HOA Fees
Parking
- 2 Parking Spaces
Home Design
- Brick Exterior Construction
- Slab Foundation
- Shingle Roof
Interior Spaces
- 952 Sq Ft Home
- 1-Story Property
- Bookcases
- Ceiling Fan
- Chandelier
- Blinds
- Family Room with Fireplace
- Laminate Flooring
Kitchen
- Breakfast Bar
- Electric Range
- Dishwasher
- Laminate Countertops
Bedrooms and Bathrooms
- 2 Main Level Bedrooms
- Walk-In Closet
- 2 Full Bathrooms
Schools
- Anderson Mill Elementary School
- Noel Grisham Middle School
- Westwood High School
Utilities
- Central Heating and Cooling System
- Underground Utilities
- Municipal Utilities District Water
- Cable TV Available
Additional Features
- Front Porch
- Property is near public transit
Listing and Financial Details
- Assessor Parcel Number 16498100000009D
Community Details
Overview
- Association fees include landscaping, ground maintenance
- Park West Association
- Park West Condo Subdivision
Amenities
- Community Barbecue Grill
- Courtyard
- Community Mailbox
Recreation
- Community Pool
- Trails
Map
Home Values in the Area
Average Home Value in this Area
Property History
| Date | Event | Price | Change | Sq Ft Price |
|---|---|---|---|---|
| 04/24/2025 04/24/25 | Price Changed | $221,000 | 0.0% | $232 / Sq Ft |
| 04/24/2025 04/24/25 | For Sale | $221,000 | -1.8% | $232 / Sq Ft |
| 04/08/2025 04/08/25 | Off Market | -- | -- | -- |
| 01/16/2025 01/16/25 | Price Changed | $225,000 | -2.2% | $236 / Sq Ft |
| 12/13/2024 12/13/24 | Price Changed | $230,000 | -2.1% | $242 / Sq Ft |
| 10/16/2024 10/16/24 | For Sale | $235,000 | -- | $247 / Sq Ft |
Similar Homes in the area
Source: Unlock MLS (Austin Board of REALTORS®)
MLS Number: 9350471
- 10616 Mellow Meadows Unit 28B
- 10616 Mellow Meadows Unit 17A
- 10616 Mellow Meadows Unit 12C
- 10616 Mellow Meadows Unit 9D
- 12701 Venice Ln Unit 230
- 12306 Hickorystick Cove
- 12302 Wipple Tree Cove
- 12300 Wipple Tree Cove
- 12314 Double Tree Ln
- 12303 Bainbridge Ln
- 10412 Firethorn Ln
- 11004 Hillside Oak Ln
- 10506 Wendts Way
- 12305 Rustic Manor Ct
- 12400 Rusted Nail Cove
- 12116 Acorn Creek Trail
- 1003 Solano Dr
- 10104 Missel Thrush Dr
- 12106 Grey Fawn Path
- 10404 Doering Ln
