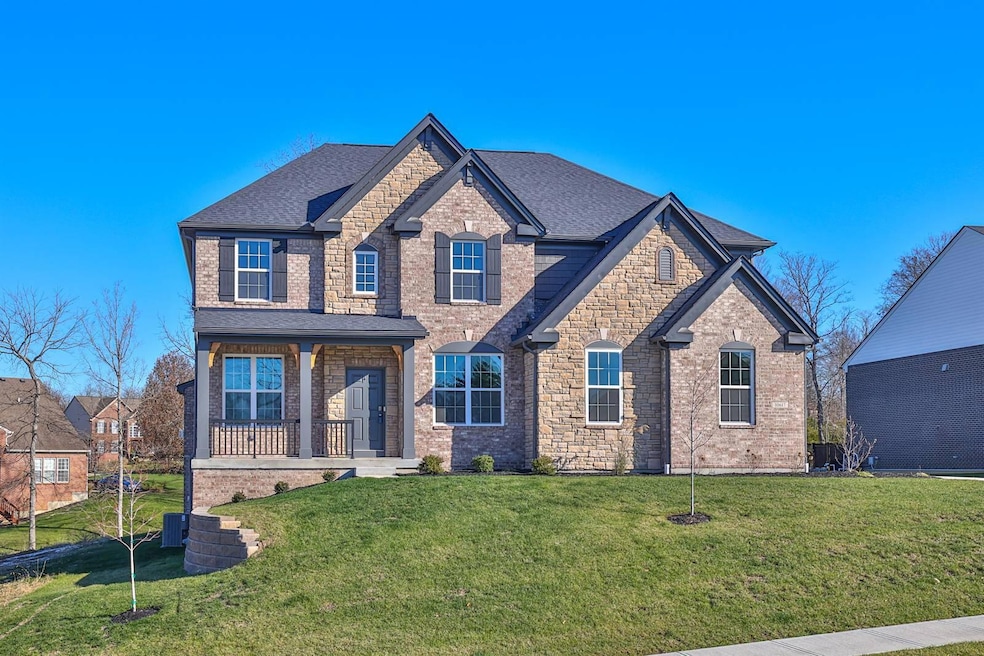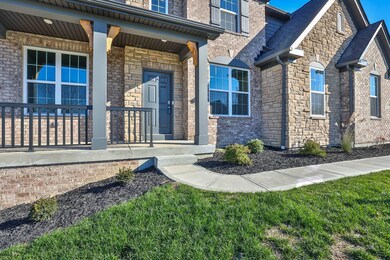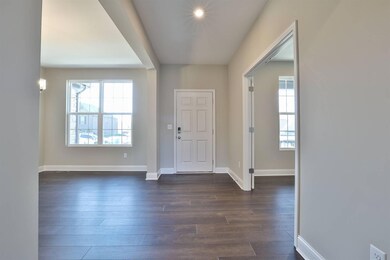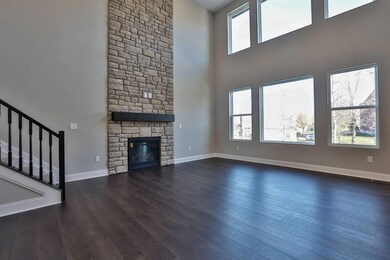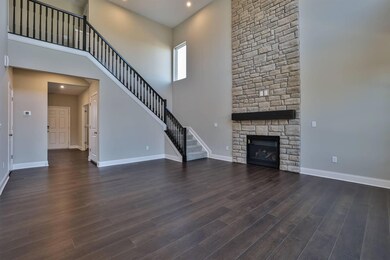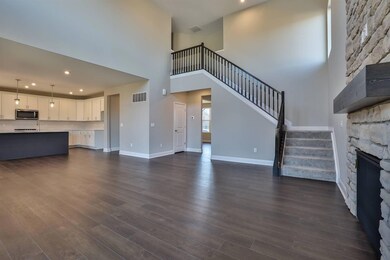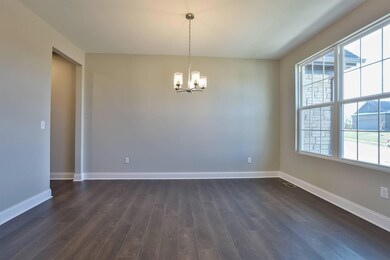
10617 Cotswold Way Independence, KY 41015
Highlights
- New Construction
- View of Trees or Woods
- Deck
- White's Tower Elementary School Rated A-
- Open Floorplan
- Wooded Lot
About This Home
As of January 2025Incredible Opportunity to own a 3-Month NEW Drees Buchanan in Beautiful Manor Hill Subdivision! This Home has Stunning Curb Appeal * Featuring a Brick and Stone Exterior, 4 bedrooms, 2.5 bathrooms, Formal Dining Rm, First Floor Study with French Doors, Mudroom/Drop Zone, 2 Car Side Entry Garage, over 2925 SF of above ground Living Space * Spacious Open Concept Layout, 9' Ceilings, Light Filled Rooms, Two-Story Family Rm with Wall of Windows and floor to ceiling Gas Stone Fireplace * Gourmet Chef's Kitchen with Gleaming Quartz Counters, Tiled Backsplash, Huge Island, White Wood Cabinetry with Soft Close feature and Rollout Shelves, Dbl Ovens, Gas Cooktop and Butlers Pantry are perfect for Entertaining Family and Friends * Second Floor features a secluded Primary Bedroom with Deluxe Ensuite, Double Vanity, Oversized Frameless Glass Shower and Enormous Walk-In-Closet * Convenient 2nd Floor Laundry * Spacious Bedrooms with Walk-In Closets * Walkout Lower Level is plumbed for Full Bath and can easily be built out to suit. Welcome Home where you can relax on the cozy Covered Front Porch or take in gorgeous wooded views on your Private Covered Rear Deck!
Last Agent to Sell the Property
Sibcy Cline, REALTORS-Florence License #214500 Listed on: 12/04/2024

Home Details
Home Type
- Single Family
Year Built
- Built in 2024 | New Construction
Lot Details
- Cul-De-Sac
- Wooded Lot
- Private Yard
HOA Fees
- $25 Monthly HOA Fees
Parking
- 2 Car Garage
- Side Facing Garage
- Driveway
Property Views
- Woods
- Valley
Home Design
- Traditional Architecture
- Brick Exterior Construction
- Poured Concrete
- Composition Roof
- HardiePlank Type
Interior Spaces
- 2,925 Sq Ft Home
- 2-Story Property
- Open Floorplan
- Wired For Data
- Tray Ceiling
- High Ceiling
- Ceiling Fan
- Recessed Lighting
- Chandelier
- Stone Fireplace
- Gas Fireplace
- Vinyl Clad Windows
- Insulated Windows
- French Doors
- Panel Doors
- Entrance Foyer
- Family Room with Fireplace
- Formal Dining Room
- Home Office
- Laundry Room
Kitchen
- Eat-In Kitchen
- Butlers Pantry
- Gas Oven
- Gas Cooktop
- Microwave
- Kitchen Island
- Solid Wood Cabinet
- Utility Sink
- Disposal
Flooring
- Carpet
- Luxury Vinyl Tile
Bedrooms and Bathrooms
- 4 Bedrooms
- En-Suite Primary Bedroom
- En-Suite Bathroom
- Walk-In Closet
- Dual Vanity Sinks in Primary Bathroom
- Primary Bathroom includes a Walk-In Shower
- Built-In Shower Bench
Unfinished Basement
- Walk-Out Basement
- Stubbed For A Bathroom
- Rough-In Basement Bathroom
Home Security
- Home Security System
- Smart Home
- Smart Thermostat
- Fire and Smoke Detector
Eco-Friendly Details
- Energy-Efficient Appliances
Outdoor Features
- Deck
- Covered patio or porch
Schools
- Whites Tower Elementary School
- Twenhofel Middle School
- Simon Kenton High School
Utilities
- Central Air
- Heating System Uses Natural Gas
- Cable TV Available
Community Details
Overview
- Association fees include association fees, management
- Vertex Association, Phone Number (859) 491-5711
Security
- Resident Manager or Management On Site
Similar Homes in the area
Home Values in the Area
Average Home Value in this Area
Property History
| Date | Event | Price | Change | Sq Ft Price |
|---|---|---|---|---|
| 01/24/2025 01/24/25 | Sold | $540,000 | +1.9% | $185 / Sq Ft |
| 01/03/2025 01/03/25 | Pending | -- | -- | -- |
| 12/30/2024 12/30/24 | Price Changed | $530,000 | -3.6% | $181 / Sq Ft |
| 12/04/2024 12/04/24 | For Sale | $550,000 | 0.0% | $188 / Sq Ft |
| 08/07/2024 08/07/24 | Sold | $549,900 | 0.0% | $187 / Sq Ft |
| 07/25/2024 07/25/24 | Pending | -- | -- | -- |
| 03/21/2024 03/21/24 | For Sale | $549,900 | -- | $187 / Sq Ft |
Tax History Compared to Growth
Agents Affiliated with this Home
-
Tasha Klaber-Flood

Seller's Agent in 2025
Tasha Klaber-Flood
Sibcy Cline
(859) 991-9044
4 in this area
102 Total Sales
-
Jennifer Vories

Buyer's Agent in 2025
Jennifer Vories
Keller Williams Realty Services
(859) 240-0727
36 in this area
637 Total Sales
-
John Heisler
J
Seller's Agent in 2024
John Heisler
Drees/Zaring Realty
(859) 635-0185
39 in this area
629 Total Sales
Map
Source: Northern Kentucky Multiple Listing Service
MLS Number: 628448
- 10613 Cotswold Way
- 3141 Willowhurst Trace
- 3131 Chipping Camden
- 3129 Tennyson Place
- 3099 Belleglade Dr
- 10498 Fairbourne Dr
- 10490 Fairbourne Dr
- 10468 Fairbourne Dr
- 10481 Fairbourne Dr
- 10489 Fairbourne Dr
- 10495 Oakboro Dr
- 6463 Sugar Tree Dr
- 3172 Drew Ln
- 3531 Finnell Ct
- 10864 Griststone Cir
- 3147 Drew Ln
- 3181 Mills Rd
- 6463 Taylor Mill Rd
- 6416 Taylor Mill Rd
- 6361 Pembroke Dr
