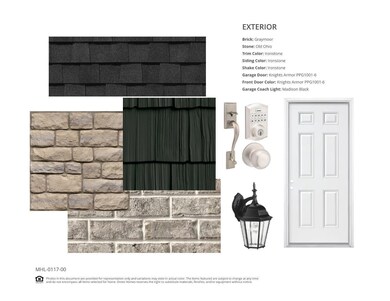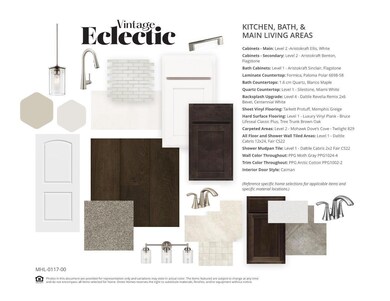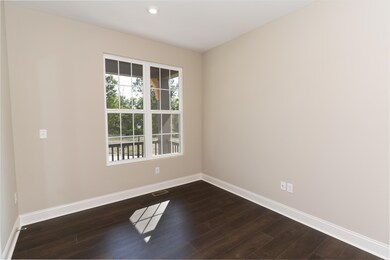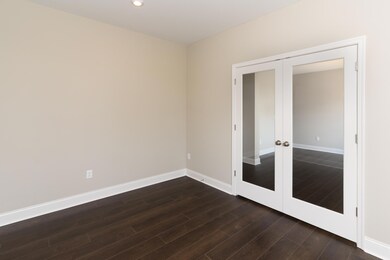
10617 Cotswold Way Independence, KY 41015
Highlights
- New Construction
- Open Floorplan
- High Ceiling
- White's Tower Elementary School Rated A-
- Traditional Architecture
- Home Office
About This Home
As of January 2025Ask how you can lock your interest rate on this home today! The Drees Buchanan offers a spacious, light-filled layout with amazing formal and informal spaces. Upon entering the inviting foyer, you'll view a private home office and a formal dining room. Beyond the foyer is an open arrangement of the kitchen, breakfast room and two-story family room with a fireplace. Head up to the second floor where you'll discover a secluded primary suite/bathroom with an enormous walk-in closet. The second floor laundry room adds a real convenience.
Last Agent to Sell the Property
Drees/Zaring Realty License #199763 Listed on: 03/21/2024
Home Details
Home Type
- Single Family
Year Built
- Built in 2024 | New Construction
HOA Fees
- $25 Monthly HOA Fees
Parking
- 2 Car Garage
- Front Facing Garage
- Garage Door Opener
Home Design
- Traditional Architecture
- Brick Exterior Construction
- Poured Concrete
- Shingle Roof
- Vinyl Siding
- HardiePlank Type
- Stone
Interior Spaces
- 2,943 Sq Ft Home
- 2-Story Property
- Open Floorplan
- Wired For Data
- Built-In Features
- Tray Ceiling
- High Ceiling
- Ceiling Fan
- Recessed Lighting
- Gas Fireplace
- Vinyl Clad Windows
- Insulated Windows
- French Doors
- Entrance Foyer
- Family Room
- Formal Dining Room
- Home Office
- Storage
- Laundry Room
- Basement Fills Entire Space Under The House
- Smart Home
Kitchen
- Eat-In Kitchen
- Butlers Pantry
- Gas Oven
- Gas Cooktop
- Microwave
- Dishwasher
- Kitchen Island
Bedrooms and Bathrooms
- 4 Bedrooms
- Walk-In Closet
- Double Vanity
Schools
- Whites Tower Elementary School
- Twenhofel Middle School
- Simon Kenton High School
Utilities
- Central Air
- Heating System Uses Natural Gas
- Underground Utilities
- Cable TV Available
Community Details
- Vertex Association, Phone Number (859) 491-5711
Similar Homes in the area
Home Values in the Area
Average Home Value in this Area
Property History
| Date | Event | Price | Change | Sq Ft Price |
|---|---|---|---|---|
| 01/24/2025 01/24/25 | Sold | $540,000 | +1.9% | $185 / Sq Ft |
| 01/03/2025 01/03/25 | Pending | -- | -- | -- |
| 12/30/2024 12/30/24 | Price Changed | $530,000 | -3.6% | $181 / Sq Ft |
| 12/04/2024 12/04/24 | For Sale | $550,000 | 0.0% | $188 / Sq Ft |
| 08/07/2024 08/07/24 | Sold | $549,900 | 0.0% | $187 / Sq Ft |
| 07/25/2024 07/25/24 | Pending | -- | -- | -- |
| 03/21/2024 03/21/24 | For Sale | $549,900 | -- | $187 / Sq Ft |
Tax History Compared to Growth
Agents Affiliated with this Home
-
Tasha Klaber-Flood

Seller's Agent in 2025
Tasha Klaber-Flood
Sibcy Cline
(859) 991-9044
4 in this area
101 Total Sales
-
Jennifer Vories

Buyer's Agent in 2025
Jennifer Vories
Keller Williams Realty Services
(859) 240-0727
36 in this area
635 Total Sales
-
John Heisler
J
Seller's Agent in 2024
John Heisler
Drees/Zaring Realty
(859) 635-0185
39 in this area
627 Total Sales
Map
Source: Northern Kentucky Multiple Listing Service
MLS Number: 621389
- 10613 Cotswold Way
- 3141 Willowhurst Trace
- 3131 Chipping Camden
- 3129 Tennyson Place
- 3099 Belleglade Dr
- 10498 Fairbourne Dr
- 10490 Fairbourne Dr
- 10468 Fairbourne Dr
- 10481 Fairbourne Dr
- 10489 Fairbourne Dr
- 10495 Oakboro Dr
- 6463 Sugar Tree Dr
- 3172 Drew Ln
- 10864 Griststone Cir
- 3147 Drew Ln
- 3181 Mills Rd
- 6463 Taylor Mill Rd
- 6416 Taylor Mill Rd
- 6361 Pembroke Dr
- 6390 Jimae Ct






