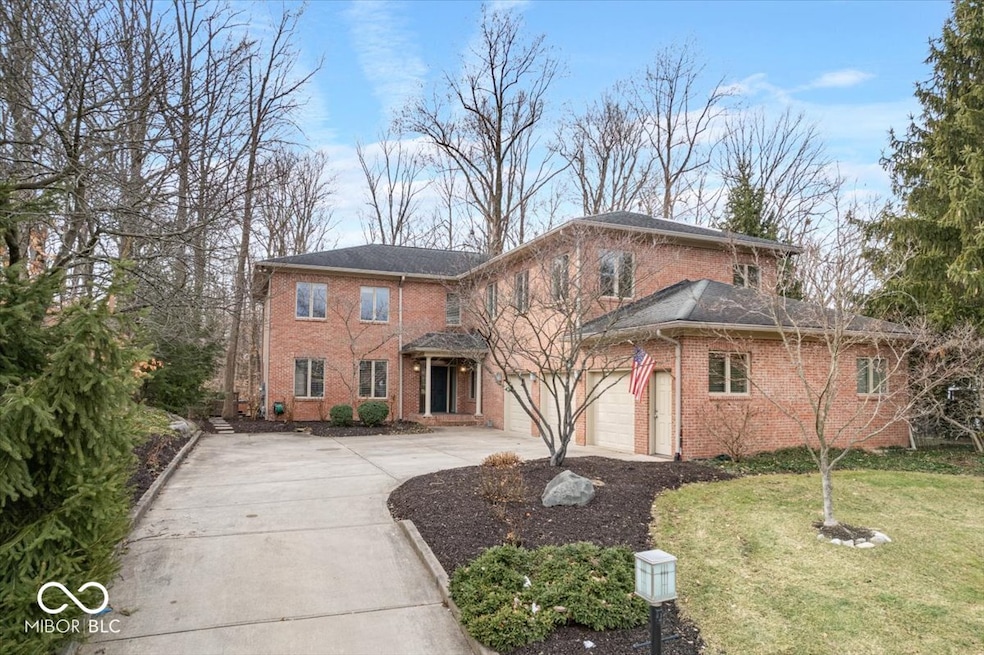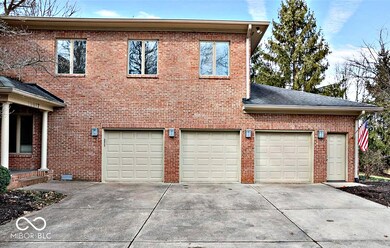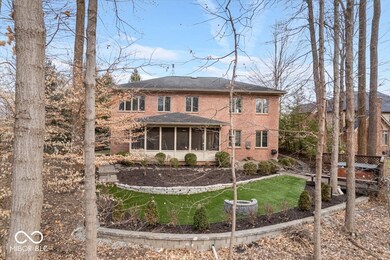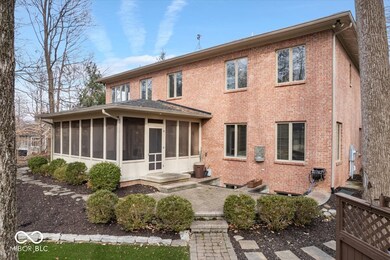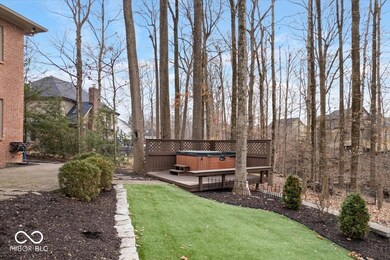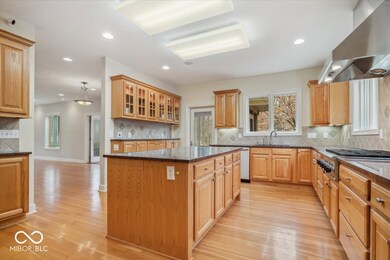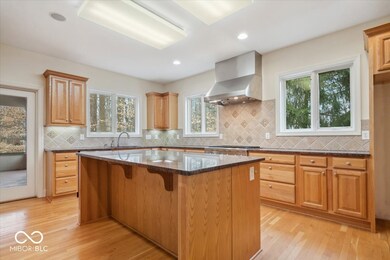
10617 Hunters Cove Dr Indianapolis, IN 46236
Geist NeighborhoodHighlights
- Heated Spa
- Mature Trees
- <<doubleOvenToken>>
- Craftsman Architecture
- Wood Flooring
- Bar Fridge
About This Home
As of March 2025Stunning Hilltop Retreat Near Geist Reservoir Welcome to this meticulously designed family home, where elegance and functionality meet in perfect harmony. Set against a picturesque backdrop near the coveted Geist Reservoir, this one-of-a-kind property offers extraordinary curb appeal and a grand entry that sets the tone for the rest of the home. Step inside to discover an open, inviting floor plan that boasts spacious hallways and expansive gathering areas-ideal for hosting family and friends. The chef's kitchen is a true centerpiece, while the large, serene screened-in three-season room provides the perfect spot to unwind. Whether you're enjoying a quiet evening or entertaining, the main level is designed for both relaxation and connection. When work calls - step into the main floor private office. The luxury continues upstairs with a private primary suite that includes a cozy sitting area and a spa-like bath with a walk-in closet. Your guests or in-laws will feel right at home in their own suite, featuring a kitchenette, a private bath, and a separate staircase for added privacy. Two additional bedrooms, each with built-in desks and walk-in closets, offer both functionality and style. The finished lower level extends the home's luxurious living space, with soaring ceilings, a full bar, a spacious bedroom with a walk-in closet, a full bath, and a workshop complete with a dust removal vacuum system. Outside, the expansive .62-acre lot offers a tranquil oasis, complete with a private tiered yard, a greenhouse, putting green, and hot tub-perfect for outdoor living and entertaining. This home offers a rare blend of comfort, luxury, and versatility-don't miss the chance to make it yours!
Last Agent to Sell the Property
Highgarden Real Estate Brokerage Email: Ptrapp@highgarden.com License #RB20001208 Listed on: 02/05/2025

Home Details
Home Type
- Single Family
Est. Annual Taxes
- $8,910
Year Built
- Built in 2001
Lot Details
- 0.62 Acre Lot
- Mature Trees
- Wooded Lot
HOA Fees
- $46 Monthly HOA Fees
Parking
- 3 Car Attached Garage
Home Design
- Craftsman Architecture
- Brick Exterior Construction
- Wood Siding
- Concrete Perimeter Foundation
Interior Spaces
- 3-Story Property
- Wet Bar
- Wired For Sound
- Built-in Bookshelves
- Bar Fridge
- Woodwork
- Paddle Fans
- Window Screens
- Entrance Foyer
- Family Room with Fireplace
Kitchen
- Eat-In Kitchen
- <<doubleOvenToken>>
- Gas Cooktop
- <<cooktopDownDraftToken>>
- Range Hood
- <<microwave>>
- Dishwasher
- Kitchen Island
- Disposal
Flooring
- Wood
- Carpet
- Ceramic Tile
Bedrooms and Bathrooms
- 5 Bedrooms
- Walk-In Closet
Laundry
- Laundry Room
- Laundry on upper level
- Dryer
- Washer
Finished Basement
- 9 Foot Basement Ceiling Height
- Basement Window Egress
- Basement Lookout
Accessible Home Design
- Halls are 36 inches wide or more
- Accessibility Features
Pool
- Heated Spa
- Above Ground Spa
- Fiberglass Spa
Outdoor Features
- Screened Patio
- Rain Barrels or Cisterns
Schools
- Amy Beverland Elementary School
- Belzer Middle School
- Lawrence Central High School
Utilities
- Forced Air Heating System
- Programmable Thermostat
- Electric Water Heater
Community Details
- Association fees include home owners, maintenance, security
- Association Phone (317) 875-5600
- Feather Cove Subdivision
- Property managed by GHPOA
- The community has rules related to covenants, conditions, and restrictions
Listing and Financial Details
- Tax Lot 238
- Assessor Parcel Number 490120119003000400
- Seller Concessions Not Offered
Ownership History
Purchase Details
Home Financials for this Owner
Home Financials are based on the most recent Mortgage that was taken out on this home.Purchase Details
Purchase Details
Purchase Details
Similar Homes in Indianapolis, IN
Home Values in the Area
Average Home Value in this Area
Purchase History
| Date | Type | Sale Price | Title Company |
|---|---|---|---|
| Deed | $800,000 | First American Title | |
| Warranty Deed | -- | None Available | |
| Deed | -- | None Available | |
| Interfamily Deed Transfer | -- | None Available |
Mortgage History
| Date | Status | Loan Amount | Loan Type |
|---|---|---|---|
| Open | $760,000 | New Conventional |
Property History
| Date | Event | Price | Change | Sq Ft Price |
|---|---|---|---|---|
| 03/04/2025 03/04/25 | Sold | $800,000 | 0.0% | $130 / Sq Ft |
| 02/09/2025 02/09/25 | Pending | -- | -- | -- |
| 02/05/2025 02/05/25 | For Sale | $800,000 | -- | $130 / Sq Ft |
Tax History Compared to Growth
Tax History
| Year | Tax Paid | Tax Assessment Tax Assessment Total Assessment is a certain percentage of the fair market value that is determined by local assessors to be the total taxable value of land and additions on the property. | Land | Improvement |
|---|---|---|---|---|
| 2024 | $9,072 | $820,900 | $87,400 | $733,500 |
| 2023 | $9,072 | $808,700 | $87,400 | $721,300 |
| 2022 | $6,656 | $730,800 | $87,400 | $643,400 |
| 2021 | $6,121 | $526,900 | $65,200 | $461,700 |
| 2020 | $5,890 | $501,200 | $65,200 | $436,000 |
| 2019 | $4,969 | $482,400 | $65,200 | $417,200 |
| 2018 | $5,332 | $519,100 | $65,200 | $453,900 |
| 2017 | $4,947 | $481,000 | $65,200 | $415,800 |
| 2016 | $4,830 | $469,700 | $65,200 | $404,500 |
| 2014 | $4,457 | $445,700 | $65,200 | $380,500 |
| 2013 | $4,621 | $462,100 | $65,200 | $396,900 |
Agents Affiliated with this Home
-
Pamela Trapp
P
Seller's Agent in 2025
Pamela Trapp
Highgarden Real Estate
(317) 489-7129
3 in this area
33 Total Sales
-
Martine Locke

Buyer's Agent in 2025
Martine Locke
@properties
(317) 515-1420
1 in this area
152 Total Sales
Map
Source: MIBOR Broker Listing Cooperative®
MLS Number: 22020668
APN: 49-01-20-119-003.000-400
- 10518 Courageous Dr
- 10455 Courageous Dr
- 10919 Running Tide Ct
- 10350 Courageous Dr
- 8301 Reef Ct
- 11037 Tenacious Dr
- 7859 Chesapeake Dr E
- 7838 Chesapeake Dr E
- 8069 Middle Bay Ln
- 8133 Lower Bay Ln
- 10721 Chesapeake Dr S
- 8178 Foxchase Cir
- 11144 Echo Trail
- 11226 Blackwalnut Point
- 8413 Catamaran Dr
- 8072 Foxchase Dr
- 8055 Foxchase Dr
- 11244 Blackwalnut Point
- 8023 Talliho Dr
- 8530 Helmsman Cir
