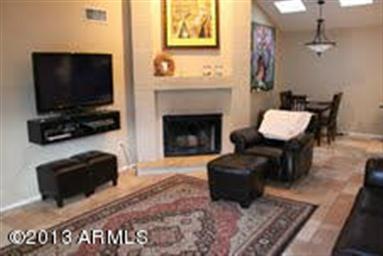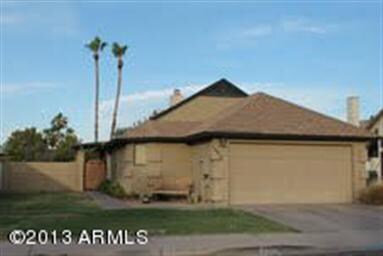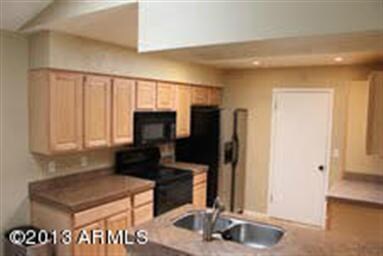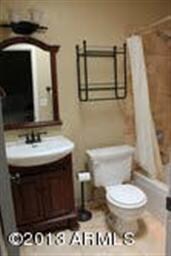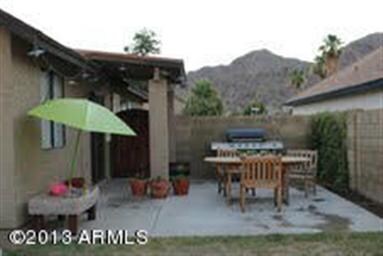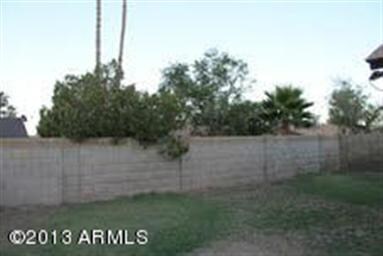
10617 S 41st Place Phoenix, AZ 85044
Ahwatukee NeighborhoodHighlights
- 1 Fireplace
- Private Yard
- Double Pane Windows
- Granite Countertops
- No HOA
- Patio
About This Home
As of September 2014OPEN SAT 10-12
Run! And don't hesitate because this is a Gem that will fly off the market! Beautiful home with an open concept Great Room w/fireplace, Dining Room and Kitchen w/granite tile counters & maple cabinets. You'll love the 18 inch Travertine Stone Floors, Baths updated with new tile and beautiful vanities. New Heat pump in 2010. Wonderful floor plan with 3 BR's and 2 Full Bathrooms. Patio with Mt Views, lots of space to entertain and BBQ! Neighborhood close to Golf, Tennis, Restaurants, Schools and 1-10! EASY TO SHOW 1 HR NOTICE/ Escrow with Security Title/Kim Felix
Last Agent to Sell the Property
John Bell
West USA Realty License #BR537671000 Listed on: 06/28/2013
Last Buyer's Agent
Michael P. Brown
West USA Realty License #SA551032000
Home Details
Home Type
- Single Family
Est. Annual Taxes
- $1,035
Year Built
- Built in 1985
Lot Details
- 4,752 Sq Ft Lot
- Block Wall Fence
- Front and Back Yard Sprinklers
- Private Yard
Parking
- 2 Car Garage
- Garage Door Opener
Home Design
- Wood Frame Construction
- Composition Roof
Interior Spaces
- 1,076 Sq Ft Home
- 1-Story Property
- Ceiling Fan
- 1 Fireplace
- Double Pane Windows
- Low Emissivity Windows
Kitchen
- Built-In Microwave
- Granite Countertops
Flooring
- Carpet
- Stone
Bedrooms and Bathrooms
- 3 Bedrooms
- Remodeled Bathroom
- Primary Bathroom is a Full Bathroom
- 2 Bathrooms
Accessible Home Design
- Low Kitchen Cabinetry
- Accessible Hallway
- Stepless Entry
Outdoor Features
- Patio
- Playground
Schools
- Kyrene De Las Lomas Elementary School
- Centennial Elementary Middle School
- Mountain Pointe High School
Utilities
- Refrigerated Cooling System
- Heating Available
- Cable TV Available
Community Details
- No Home Owners Association
- Association fees include no fees
- Desert Foothills Estates Subdivision
Listing and Financial Details
- Tax Lot 5
- Assessor Parcel Number 307-01-219
Ownership History
Purchase Details
Home Financials for this Owner
Home Financials are based on the most recent Mortgage that was taken out on this home.Purchase Details
Home Financials for this Owner
Home Financials are based on the most recent Mortgage that was taken out on this home.Purchase Details
Home Financials for this Owner
Home Financials are based on the most recent Mortgage that was taken out on this home.Purchase Details
Home Financials for this Owner
Home Financials are based on the most recent Mortgage that was taken out on this home.Purchase Details
Similar Homes in Phoenix, AZ
Home Values in the Area
Average Home Value in this Area
Purchase History
| Date | Type | Sale Price | Title Company |
|---|---|---|---|
| Warranty Deed | $202,600 | Old Republic Title Agency | |
| Warranty Deed | $163,500 | Security Title Agency | |
| Interfamily Deed Transfer | -- | Security Title Agency | |
| Warranty Deed | $146,000 | Security Title Agency | |
| Warranty Deed | $96,950 | Stewart Title & Trust |
Mortgage History
| Date | Status | Loan Amount | Loan Type |
|---|---|---|---|
| Open | $185,550 | New Conventional | |
| Closed | $200,371 | FHA | |
| Closed | $198,930 | FHA | |
| Previous Owner | $130,000 | New Conventional | |
| Previous Owner | $50,000 | Stand Alone Second | |
| Previous Owner | $104,800 | New Conventional | |
| Closed | $25,000 | No Value Available |
Property History
| Date | Event | Price | Change | Sq Ft Price |
|---|---|---|---|---|
| 09/30/2014 09/30/14 | Sold | $202,600 | +1.4% | $188 / Sq Ft |
| 08/23/2014 08/23/14 | Pending | -- | -- | -- |
| 08/20/2014 08/20/14 | For Sale | $199,900 | +22.3% | $186 / Sq Ft |
| 07/26/2013 07/26/13 | Sold | $163,500 | +2.2% | $152 / Sq Ft |
| 06/29/2013 06/29/13 | Pending | -- | -- | -- |
| 06/28/2013 06/28/13 | For Sale | $160,000 | -- | $149 / Sq Ft |
Tax History Compared to Growth
Tax History
| Year | Tax Paid | Tax Assessment Tax Assessment Total Assessment is a certain percentage of the fair market value that is determined by local assessors to be the total taxable value of land and additions on the property. | Land | Improvement |
|---|---|---|---|---|
| 2025 | $1,396 | $16,009 | -- | -- |
| 2024 | $1,366 | $15,247 | -- | -- |
| 2023 | $1,366 | $27,720 | $5,540 | $22,180 |
| 2022 | $1,301 | $21,950 | $4,390 | $17,560 |
| 2021 | $1,357 | $19,780 | $3,950 | $15,830 |
| 2020 | $1,323 | $18,360 | $3,670 | $14,690 |
| 2019 | $1,281 | $16,610 | $3,320 | $13,290 |
| 2018 | $1,237 | $14,900 | $2,980 | $11,920 |
| 2017 | $1,181 | $13,500 | $2,700 | $10,800 |
| 2016 | $1,197 | $11,950 | $2,390 | $9,560 |
| 2015 | $1,071 | $11,750 | $2,350 | $9,400 |
Agents Affiliated with this Home
-

Seller's Agent in 2014
Erik Kelly
eXp Realty
(480) 229-6699
13 in this area
72 Total Sales
-

Buyer's Agent in 2014
Robert Sutton
Engel & Voelkers Scottsdale
(602) 672-8192
58 Total Sales
-
J
Seller's Agent in 2013
John Bell
West USA Realty
-
M
Buyer's Agent in 2013
Michael P. Brown
West USA Realty
Map
Source: Arizona Regional Multiple Listing Service (ARMLS)
MLS Number: 4959603
APN: 307-01-219
- 4226 E La Puente Ave
- 4217 E Western Star Blvd
- 4327 E San Gabriel Ave
- 4307 E Walatowa St
- 4416 E Capistrano Ave
- 4442 E Walatowa St
- 4310 E Sacaton St
- 4325 E Sacaton St
- 4509 E La Puente Ave
- 4606 E Cheyenne Dr
- 4428 E Yawepe St
- 10610 S 48th St Unit 1068
- 10610 S 48th St Unit 1096
- 10610 S 48th St Unit 1074
- 11401 S Shoshoni Dr
- 11022 S Iroquois Dr
- 10024 S 46th St
- 11627 S Iroquois Dr
- 10428 S 48th Place
- 3733 E Kachina Dr
