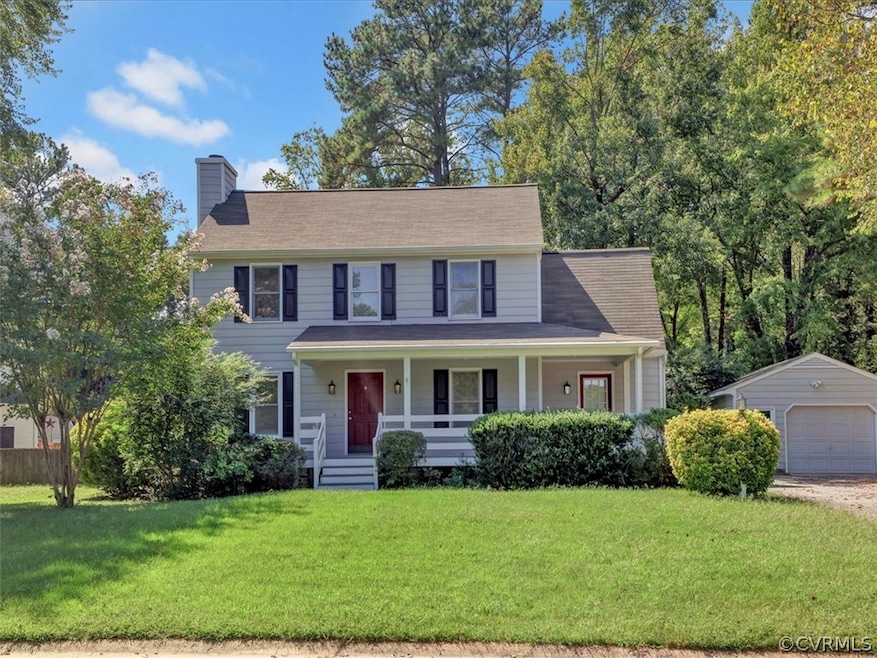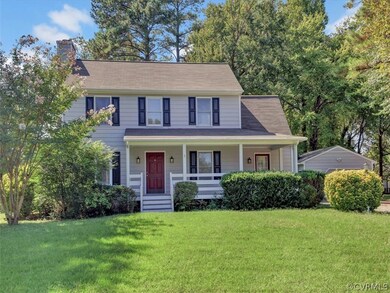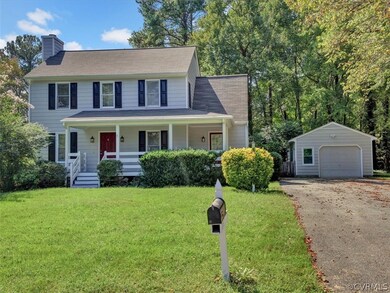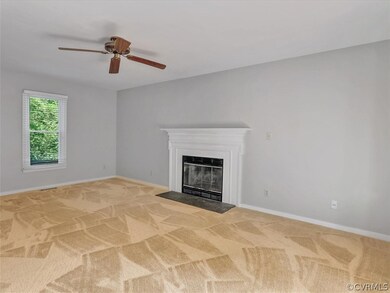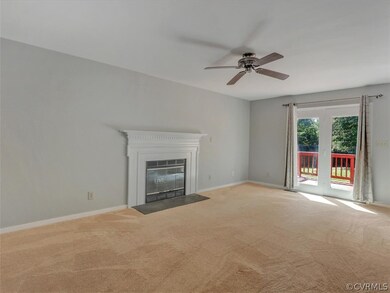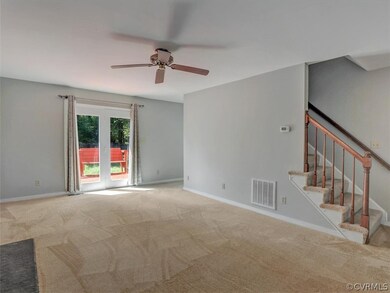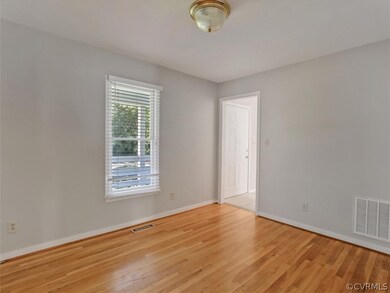
10617 Woodshire Way Glen Allen, VA 23060
Innsbrook NeighborhoodHighlights
- 1 Fireplace
- 1 Car Detached Garage
- Cooling Available
- Glen Allen High School Rated A
- Front Porch
- Carpet
About This Home
As of February 2020Welcome home to this three bedroom beauty conveniently located close to everything! This home is in the heart of Innsbrook just minutes to shopping, dining and entertainment! Additional features include a detached garage, an eat in kitchen with island, new carpeting and paint throughout and three spacious bedrooms upstairs. The master bedroom boasts a private bath and walk in closet. The rear yard is fenced in and offers a park-like setting perfect for entertaining or relaxing. The covered front porch offers a lovely place to welcome guests. Come see this one for yourself!
Last Agent to Sell the Property
Towne & Country Real Estate License #0225207588 Listed on: 11/03/2019
Home Details
Home Type
- Single Family
Est. Annual Taxes
- $2,109
Year Built
- Built in 1988
Lot Details
- 0.3 Acre Lot
- Back Yard Fenced
- Zoning described as R3A
HOA Fees
- $11 Monthly HOA Fees
Parking
- 1 Car Detached Garage
Home Design
- Frame Construction
- Composition Roof
- Hardboard
Interior Spaces
- 1,416 Sq Ft Home
- 2-Story Property
- 1 Fireplace
- Carpet
Bedrooms and Bathrooms
- 3 Bedrooms
Outdoor Features
- Front Porch
Schools
- Springfield Park Elementary School
- Holman Middle School
- Glen Allen High School
Utilities
- Cooling Available
- Heat Pump System
Community Details
- Woods At Innsbrook Subdivision
Listing and Financial Details
- Tax Lot 9
- Assessor Parcel Number 753-765-9484
Ownership History
Purchase Details
Home Financials for this Owner
Home Financials are based on the most recent Mortgage that was taken out on this home.Purchase Details
Home Financials for this Owner
Home Financials are based on the most recent Mortgage that was taken out on this home.Purchase Details
Purchase Details
Home Financials for this Owner
Home Financials are based on the most recent Mortgage that was taken out on this home.Purchase Details
Home Financials for this Owner
Home Financials are based on the most recent Mortgage that was taken out on this home.Similar Homes in the area
Home Values in the Area
Average Home Value in this Area
Purchase History
| Date | Type | Sale Price | Title Company |
|---|---|---|---|
| Warranty Deed | $276,000 | Attorney | |
| Special Warranty Deed | $198,000 | -- | |
| Trustee Deed | $178,332 | -- | |
| Warranty Deed | $214,950 | -- | |
| Deed | $128,000 | -- |
Mortgage History
| Date | Status | Loan Amount | Loan Type |
|---|---|---|---|
| Open | $261,307 | Stand Alone Refi Refinance Of Original Loan | |
| Closed | $261,250 | New Conventional | |
| Previous Owner | $201,515 | New Conventional | |
| Previous Owner | $100,000 | New Conventional |
Property History
| Date | Event | Price | Change | Sq Ft Price |
|---|---|---|---|---|
| 02/11/2020 02/11/20 | Sold | $275,000 | -3.5% | $194 / Sq Ft |
| 01/14/2020 01/14/20 | Pending | -- | -- | -- |
| 11/24/2019 11/24/19 | Price Changed | $285,000 | -2.4% | $201 / Sq Ft |
| 11/03/2019 11/03/19 | For Sale | $292,000 | +47.5% | $206 / Sq Ft |
| 10/25/2013 10/25/13 | Sold | $198,000 | -11.2% | $136 / Sq Ft |
| 10/08/2013 10/08/13 | Pending | -- | -- | -- |
| 08/07/2013 08/07/13 | For Sale | $223,000 | -- | $154 / Sq Ft |
Tax History Compared to Growth
Tax History
| Year | Tax Paid | Tax Assessment Tax Assessment Total Assessment is a certain percentage of the fair market value that is determined by local assessors to be the total taxable value of land and additions on the property. | Land | Improvement |
|---|---|---|---|---|
| 2025 | $3,000 | $343,900 | $90,000 | $253,900 |
| 2024 | $3,000 | $332,600 | $90,000 | $242,600 |
| 2023 | $2,827 | $332,600 | $90,000 | $242,600 |
| 2022 | $2,559 | $301,100 | $80,000 | $221,100 |
| 2021 | $2,388 | $261,800 | $60,000 | $201,800 |
| 2020 | $2,278 | $261,800 | $60,000 | $201,800 |
| 2019 | $2,109 | $242,400 | $60,000 | $182,400 |
| 2018 | $2,025 | $232,700 | $60,000 | $172,700 |
| 2017 | $1,952 | $224,400 | $60,000 | $164,400 |
| 2016 | $1,857 | $213,400 | $60,000 | $153,400 |
| 2015 | $1,867 | $213,400 | $60,000 | $153,400 |
| 2014 | $1,867 | $214,600 | $60,000 | $154,600 |
Agents Affiliated with this Home
-
Ashley Fisher
A
Seller's Agent in 2020
Ashley Fisher
Towne & Country Real Estate
(804) 920-7492
12 Total Sales
-
Ross Darling
R
Buyer's Agent in 2020
Ross Darling
Long & Foster
1 in this area
25 Total Sales
-
Steve Johnson

Seller's Agent in 2013
Steve Johnson
BHHS PenFed (actual)
(804) 475-6660
109 Total Sales
Map
Source: Central Virginia Regional MLS
MLS Number: 1935742
APN: 753-765-9484
- 4723 Squaw Valley Ct
- 5006 Country Way Ct
- 5120 Mantle Ct
- 9608 Timber Pass
- 4133 San Marco Dr Unit 4133
- 9725 Southmill Dr
- 10928 Virginia Forest Ct
- 9502 Timber Pass
- 4691 Four Seasons Terrace Unit C
- 10601 Argonne Dr
- 10901 Stonewell Cir
- 5008 Ashborne Rd
- 4416 Killiam Ct
- 4916 Fairlake Ln
- 9511 Meredith Creek Ln
- 10521 Boscastle Rd
- 5200 Fairlake Ln
- 5115 Fairlake Ln
- 4917 Daffodil Cir
- 5421 Kimbermere Ct
