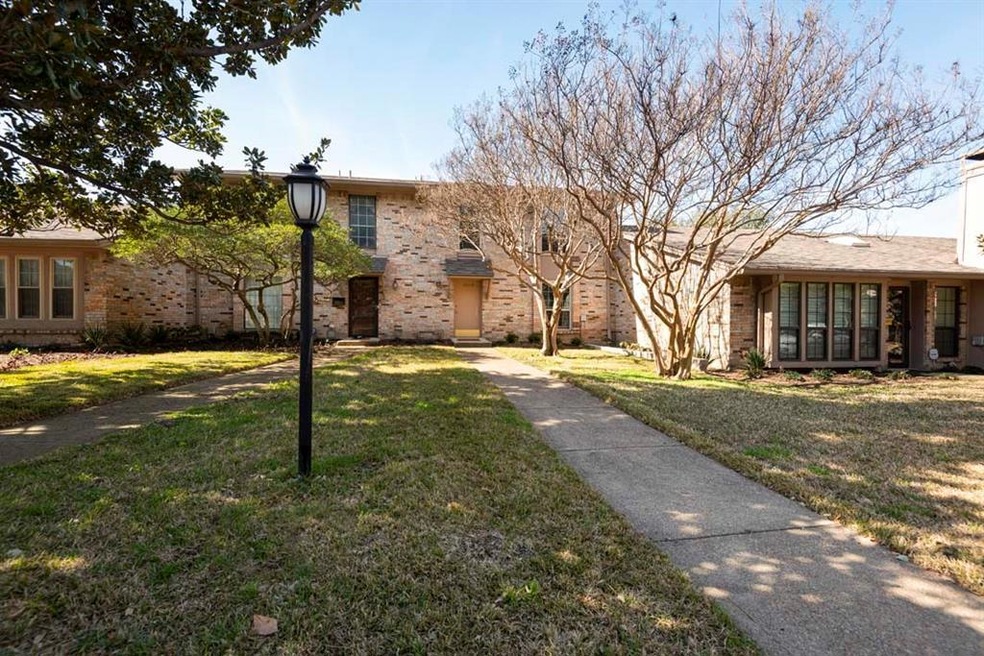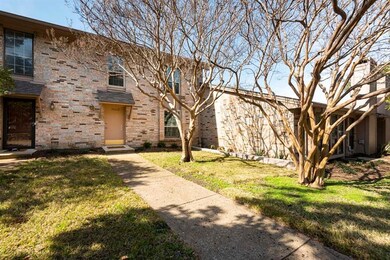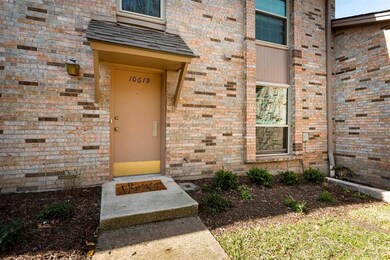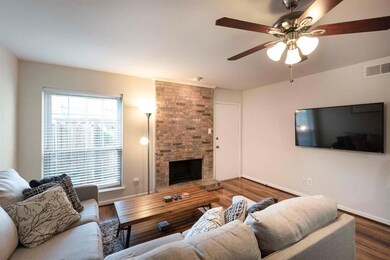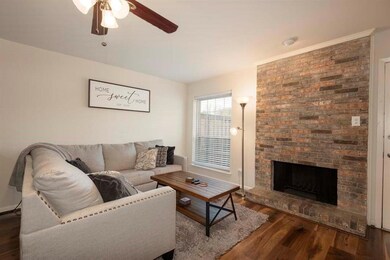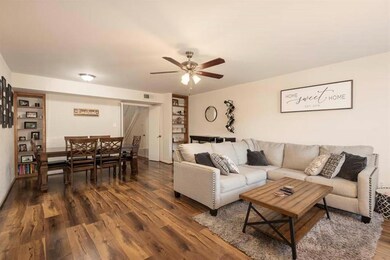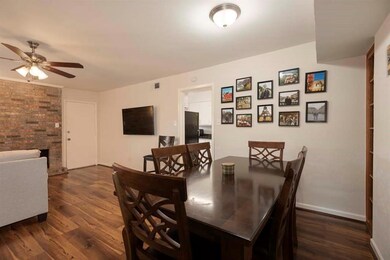
10619 Stone Canyon Rd Unit 27 Dallas, TX 75230
Highlights
- Outdoor Pool
- Clubhouse
- Traditional Architecture
- Gated Community
- Fireplace in Primary Bedroom
- Interior Lot
About This Home
As of December 2024Charming and meticulously maintained townhome in the heart of N. Dallas. New HVAC system Aug. 2020, New Wood Floors and Staircase Feb. 2019, New Bath counters Oct. 2019, Updated Kit cabs with New hardware Feb. 2019, New 2 inch blinds Mar. 2019, New WH 2018, Updated windows. Spacious living area features a centered fireplace, Formal Dining with built in shelving. Light and bright Kit with cozy breakfast nook and sliding glass door to private outdoor entertaining area. Master bedroom with fireplace. Downstairs bedrm perfect as home office or exercise room. A true jewel hidden away among mature trees, on a winding street. Close to SMU, Northpark, supermarket, restaurants, Downtown Dallas, DNT and Central Expwy.
Townhouse Details
Home Type
- Townhome
Est. Annual Taxes
- $4,679
Year Built
- Built in 1971
Lot Details
- 2,875 Sq Ft Lot
- Gated Home
- Wrought Iron Fence
- Landscaped
- Sprinkler System
- Few Trees
HOA Fees
- $468 Monthly HOA Fees
Home Design
- Traditional Architecture
- Brick Exterior Construction
- Slab Foundation
- Composition Roof
Interior Spaces
- 1,770 Sq Ft Home
- 2-Story Property
- Decorative Lighting
- 2 Fireplaces
- Brick Fireplace
- Window Treatments
Kitchen
- Electric Oven
- Electric Cooktop
- Microwave
- Dishwasher
- Disposal
Flooring
- Carpet
- Laminate
- Ceramic Tile
Bedrooms and Bathrooms
- 3 Bedrooms
- Fireplace in Primary Bedroom
- 3 Full Bathrooms
Laundry
- Full Size Washer or Dryer
- Washer and Electric Dryer Hookup
Parking
- Garage
- 2 Carport Spaces
- Rear-Facing Garage
- On-Street Parking
- Assigned Parking
Outdoor Features
- Outdoor Pool
- Patio
- Exterior Lighting
- Outdoor Storage
Schools
- Kramer Elementary School
- Benjamin Franklin Middle School
- Hillcrest High School
Utilities
- Central Heating and Cooling System
- Underground Utilities
- Cable TV Available
Listing and Financial Details
- Legal Lot and Block 27 / U7288
- Assessor Parcel Number 00000706343060000
- $7,491 per year unexempt tax
Community Details
Overview
- Association fees include full use of facilities, insurance, ground maintenance, maintenance structure, management fees
- Cma HOA, Phone Number (972) 943-2828
- Crest Meadow Estates Subdivision
- Mandatory home owners association
Recreation
- Tennis Courts
- Community Pool
- Park
Additional Features
- Clubhouse
- Gated Community
Ownership History
Purchase Details
Home Financials for this Owner
Home Financials are based on the most recent Mortgage that was taken out on this home.Purchase Details
Home Financials for this Owner
Home Financials are based on the most recent Mortgage that was taken out on this home.Purchase Details
Purchase Details
Home Financials for this Owner
Home Financials are based on the most recent Mortgage that was taken out on this home.Map
Similar Homes in Dallas, TX
Home Values in the Area
Average Home Value in this Area
Purchase History
| Date | Type | Sale Price | Title Company |
|---|---|---|---|
| Deed | -- | Fair Texas Title | |
| Vendors Lien | -- | Texas Premier Title | |
| Trustee Deed | $200,000 | None Available | |
| Vendors Lien | -- | Republic Title Of Texas Inc |
Mortgage History
| Date | Status | Loan Amount | Loan Type |
|---|---|---|---|
| Open | $370,000 | VA | |
| Previous Owner | $248,450 | New Conventional | |
| Previous Owner | $231,300 | New Conventional | |
| Previous Owner | $80,200 | Credit Line Revolving |
Property History
| Date | Event | Price | Change | Sq Ft Price |
|---|---|---|---|---|
| 12/06/2024 12/06/24 | Sold | -- | -- | -- |
| 11/12/2024 11/12/24 | Pending | -- | -- | -- |
| 09/16/2024 09/16/24 | Price Changed | $375,000 | -3.8% | $212 / Sq Ft |
| 08/22/2024 08/22/24 | Price Changed | $390,000 | -2.5% | $220 / Sq Ft |
| 08/01/2024 08/01/24 | For Sale | $400,000 | +50.9% | $226 / Sq Ft |
| 04/23/2021 04/23/21 | Sold | -- | -- | -- |
| 03/09/2021 03/09/21 | Pending | -- | -- | -- |
| 02/05/2021 02/05/21 | For Sale | $265,000 | -- | $150 / Sq Ft |
Tax History
| Year | Tax Paid | Tax Assessment Tax Assessment Total Assessment is a certain percentage of the fair market value that is determined by local assessors to be the total taxable value of land and additions on the property. | Land | Improvement |
|---|---|---|---|---|
| 2023 | $4,679 | $273,350 | $24,500 | $248,850 |
| 2022 | $6,835 | $273,350 | $24,500 | $248,850 |
| 2021 | $7,284 | $276,120 | $24,500 | $251,620 |
| 2020 | $7,491 | $276,120 | $24,500 | $251,620 |
| 2019 | $7,856 | $276,120 | $24,500 | $251,620 |
| 2018 | $7,856 | $276,120 | $24,500 | $251,620 |
| 2017 | $5,776 | $212,400 | $24,500 | $187,900 |
| 2016 | $5,535 | $203,550 | $24,500 | $179,050 |
| 2015 | $1,819 | $183,200 | $24,500 | $158,700 |
| 2014 | $1,819 | $179,000 | $24,500 | $154,500 |
Source: North Texas Real Estate Information Systems (NTREIS)
MLS Number: 14511670
APN: 00000706343060000
- 10635 Stone Canyon Rd Unit 19
- 10629 Northboro St Unit 29
- 10729 Sandpiper Ln Unit 21
- 7603 Riverbrook Dr Unit 8
- 10726 Pagewood Dr Unit 45
- 10712 Pagewood Dr Unit 2
- 7518 Riverbrook Dr Unit 33
- 10823 Pagewood Place
- 10654 Sandpiper Ln
- 10656 Sandpiper Ln
- 10578 High Hollows Dr Unit 166S
- 10578 High Hollows Dr Unit 269
- 10534 Stone Canyon Rd Unit 111
- 10552 High Hollows Dr Unit 134J
- 10552 High Hollows Dr Unit 234J
- 10588 High Hollows Dr Unit 181W
- 10578 High Hollows Dr Unit 266S
- 10550 High Hollows Dr Unit 233
- 10532 Stone Canyon Rd Unit 209C
- 10580 High Hollows Dr Unit T272
