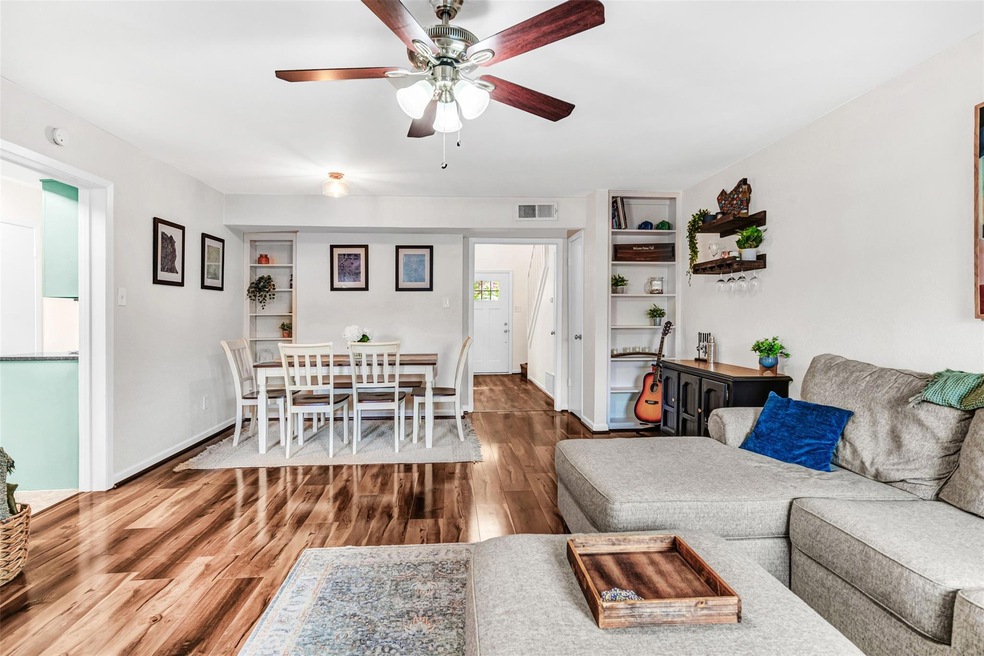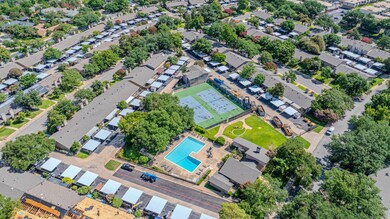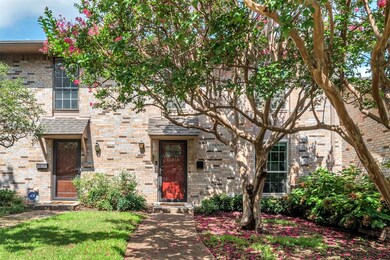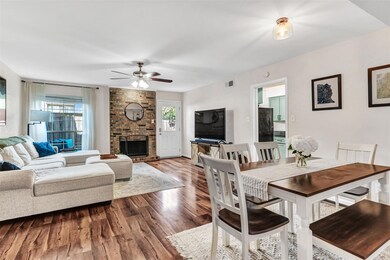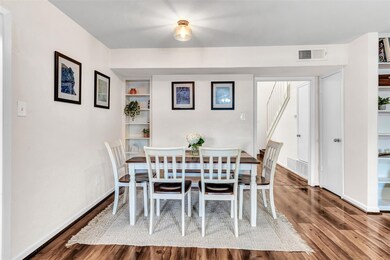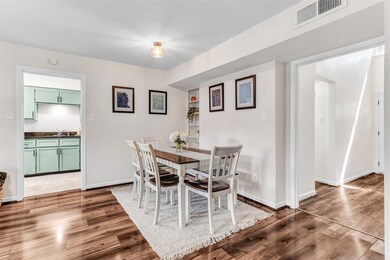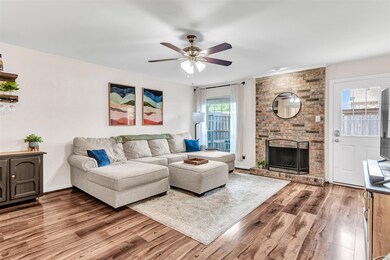
10619 Stone Canyon Rd Unit 27 Dallas, TX 75230
Highlights
- Clubhouse
- 2 Fireplaces
- Community Pool
- Traditional Architecture
- Granite Countertops
- Eat-In Kitchen
About This Home
As of December 2024Absolutely Darling Townhome In Quiet, Mature Community Is Move-In Ready! Only A Block From A Community Clubhouse, Pool And Tennis Courts. Gorgeous Interior Features Wood Laminate Floors, Oversized Great Room With Spacious Dining Area, Brick Gas Starter Fireplace And Built-In Bookcases. Perfect For Entertaining & Family Living! The Kitchen Has Miles Of Granite Counters, Smooth Surface Electric Range, Pantry And Sunny Breakfast Nook With Backyard Views. A Guest Bedroom (Or Home Office) Is Down With Access To Full Bath. Upstairs Is The Luxurious Primary Suite With Brick Gas Starter Fireplace, Two Walk-In Closets Plus Another Closet And Ensuite Bath. A Second Bedroom Up Also Has Private Bath. The Backyard Is Private, With A Large Patio So You Can Dine Al Fresco And Artificial Turf For Pets! Out The Back Gate Is A Two Car Covered Carport With Security Light Plus Storage Shed. Gated Access To The Parking Area For Additional Security. Quick Drive To 75, 635, And Downtown Dallas. HVAC 2020
Last Agent to Sell the Property
Keller Williams Legacy Brokerage Phone: 972-599-7000 License #0496385 Listed on: 08/01/2024

Townhouse Details
Home Type
- Townhome
Est. Annual Taxes
- $4,679
Year Built
- Built in 1971
Lot Details
- 2,875 Sq Ft Lot
- Gated Home
- Wood Fence
- Landscaped
- Few Trees
- Garden
- Back Yard
HOA Fees
- $515 Monthly HOA Fees
Home Design
- Traditional Architecture
- Brick Exterior Construction
- Slab Foundation
- Composition Roof
Interior Spaces
- 1,770 Sq Ft Home
- 2-Story Property
- Built-In Features
- Ceiling Fan
- Decorative Lighting
- 2 Fireplaces
- Brick Fireplace
- Window Treatments
Kitchen
- Eat-In Kitchen
- Electric Oven
- Electric Range
- Microwave
- Dishwasher
- Granite Countertops
- Disposal
Flooring
- Carpet
- Laminate
- Ceramic Tile
Bedrooms and Bathrooms
- 3 Bedrooms
- Walk-In Closet
- 3 Full Bathrooms
Laundry
- Laundry in Hall
- Full Size Washer or Dryer
- Washer and Electric Dryer Hookup
Home Security
- Burglar Security System
- Security Lights
Parking
- No Garage
- 2 Detached Carport Spaces
- Electric Gate
- Open Parking
- Off-Street Parking
Outdoor Features
- Patio
- Rain Gutters
Schools
- Kramer Elementary School
- Benjamin Franklin Middle School
- Hillcrest High School
Utilities
- Central Heating and Cooling System
- Individual Gas Meter
- High Speed Internet
- Cable TV Available
Listing and Financial Details
- Legal Lot and Block 27 / U7288
- Assessor Parcel Number 00000706343060000
- $6,273 per year unexempt tax
Community Details
Overview
- Association fees include front yard maintenance, full use of facilities, insurance, maintenance structure, management fees
- Snl Associates HOA, Phone Number (972) 243-2175
- Crest Meadow Estates Subdivision
- Mandatory home owners association
Amenities
- Clubhouse
Recreation
- Community Pool
Security
- Carbon Monoxide Detectors
- Fire and Smoke Detector
Ownership History
Purchase Details
Home Financials for this Owner
Home Financials are based on the most recent Mortgage that was taken out on this home.Purchase Details
Home Financials for this Owner
Home Financials are based on the most recent Mortgage that was taken out on this home.Purchase Details
Purchase Details
Home Financials for this Owner
Home Financials are based on the most recent Mortgage that was taken out on this home.Similar Homes in the area
Home Values in the Area
Average Home Value in this Area
Purchase History
| Date | Type | Sale Price | Title Company |
|---|---|---|---|
| Deed | -- | Fair Texas Title | |
| Vendors Lien | -- | Texas Premier Title | |
| Trustee Deed | $200,000 | None Available | |
| Vendors Lien | -- | Republic Title Of Texas Inc |
Mortgage History
| Date | Status | Loan Amount | Loan Type |
|---|---|---|---|
| Open | $370,000 | VA | |
| Previous Owner | $248,450 | New Conventional | |
| Previous Owner | $231,300 | New Conventional | |
| Previous Owner | $80,200 | Credit Line Revolving |
Property History
| Date | Event | Price | Change | Sq Ft Price |
|---|---|---|---|---|
| 12/06/2024 12/06/24 | Sold | -- | -- | -- |
| 11/12/2024 11/12/24 | Pending | -- | -- | -- |
| 09/16/2024 09/16/24 | Price Changed | $375,000 | -3.8% | $212 / Sq Ft |
| 08/22/2024 08/22/24 | Price Changed | $390,000 | -2.5% | $220 / Sq Ft |
| 08/01/2024 08/01/24 | For Sale | $400,000 | +50.9% | $226 / Sq Ft |
| 04/23/2021 04/23/21 | Sold | -- | -- | -- |
| 03/09/2021 03/09/21 | Pending | -- | -- | -- |
| 02/05/2021 02/05/21 | For Sale | $265,000 | -- | $150 / Sq Ft |
Tax History Compared to Growth
Tax History
| Year | Tax Paid | Tax Assessment Tax Assessment Total Assessment is a certain percentage of the fair market value that is determined by local assessors to be the total taxable value of land and additions on the property. | Land | Improvement |
|---|---|---|---|---|
| 2023 | $4,679 | $273,350 | $24,500 | $248,850 |
| 2022 | $6,835 | $273,350 | $24,500 | $248,850 |
| 2021 | $7,284 | $276,120 | $24,500 | $251,620 |
| 2020 | $7,491 | $276,120 | $24,500 | $251,620 |
| 2019 | $7,856 | $276,120 | $24,500 | $251,620 |
| 2018 | $7,856 | $276,120 | $24,500 | $251,620 |
| 2017 | $5,776 | $212,400 | $24,500 | $187,900 |
| 2016 | $5,535 | $203,550 | $24,500 | $179,050 |
| 2015 | $1,819 | $183,200 | $24,500 | $158,700 |
| 2014 | $1,819 | $179,000 | $24,500 | $154,500 |
Agents Affiliated with this Home
-
Terri McCoy

Seller's Agent in 2024
Terri McCoy
Keller Williams Legacy
(972) 665-2854
320 Total Sales
-
Christie Thornton

Buyer's Agent in 2024
Christie Thornton
RE/MAX
165 Total Sales
-
Marc Anthony Vita

Seller's Agent in 2021
Marc Anthony Vita
Ebby Halliday
(214) 578-4658
51 Total Sales
-
Lillian Hassan

Buyer's Agent in 2021
Lillian Hassan
Standard Real Estate
(214) 470-1672
51 Total Sales
Map
Source: North Texas Real Estate Information Systems (NTREIS)
MLS Number: 20686795
APN: 00000706343060000
- 10635 Stone Canyon Rd Unit 19
- 10629 Northboro St Unit 29
- 7603 Riverbrook Dr Unit 8
- 10729 Sandpiper Ln Unit 21
- 10726 Pagewood Dr Unit 45
- 10712 Pagewood Dr Unit 2
- 7518 Riverbrook Dr Unit 33
- 10823 Pagewood Place
- 10578 High Hollows Dr Unit 166S
- 10578 High Hollows Dr Unit 269
- 10534 Stone Canyon Rd Unit 111
- 10552 High Hollows Dr Unit 134J
- 10552 High Hollows Dr Unit 234J
- 10588 High Hollows Dr Unit 181W
- 10578 High Hollows Dr Unit 266S
- 10550 High Hollows Dr Unit 233
- 10532 Stone Canyon Rd Unit 209C
- 10580 High Hollows Dr Unit T272
- 10530 Stone Canyon Rd Unit 208
- 10556 High Hollows Dr Unit 238K
