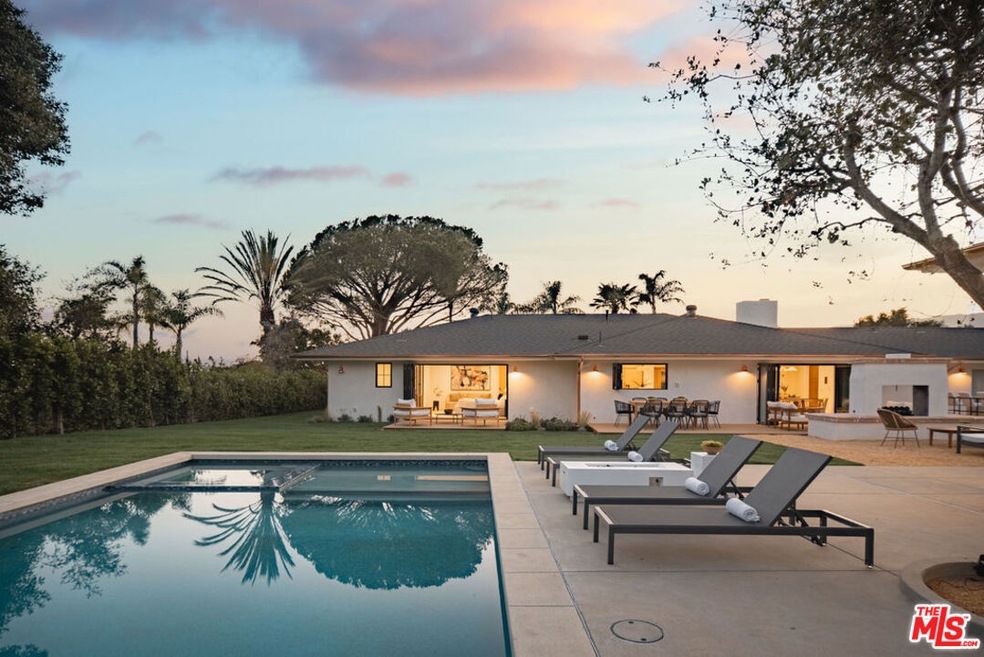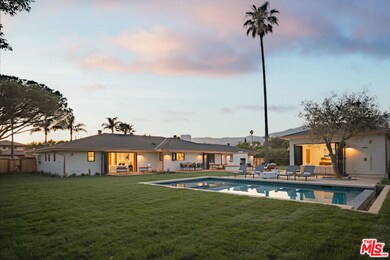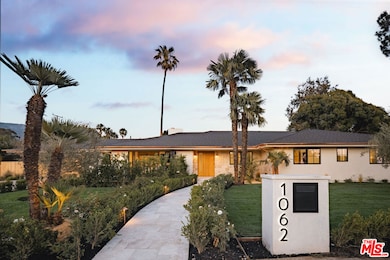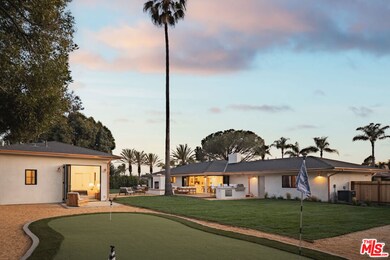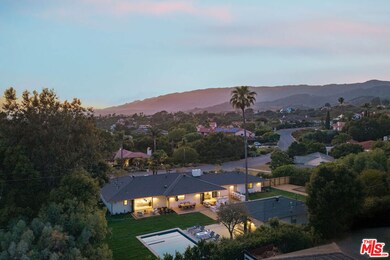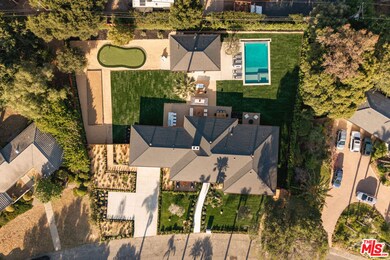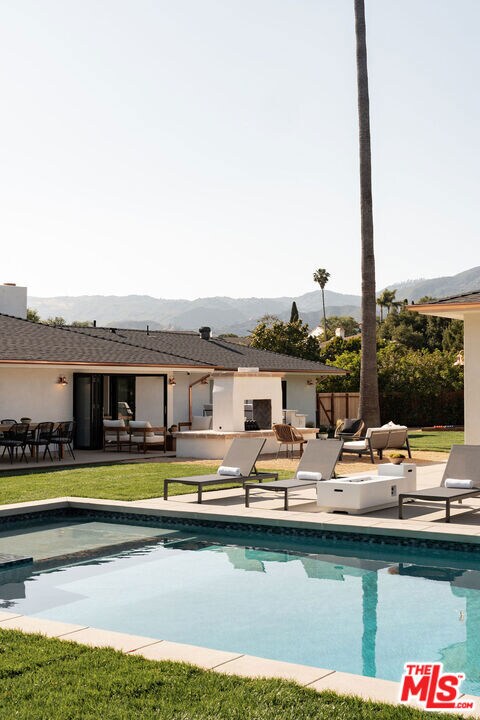
1062 Camino Del Retiro Santa Barbara, CA 93110
East Goleta Valley NeighborhoodEstimated payment $27,893/month
Highlights
- Detached Guest House
- Wine Cellar
- Gourmet Kitchen
- Mountain View Elementary School Rated A-
- Heated In Ground Pool
- 0.51 Acre Lot
About This Home
Set in the heart of Santa Barbara, Casa de Verano is a masterful revival by Matic Design & Build, where every line, finish, and feature has been thoughtfully reimagined to reflect the essence of modern California elegance. The home offers the assurance of all updated infrastructure, plumbing, electrical, HVAC, roofing, and more, tailored for modern comfort and long-term peace of mind. The main residence features four bedrooms, five bathrooms, and a dedicated wine room. Expansive bi-fold doors from the living room, dining area, and primary suite frame spectacular mountain views and invite seamless indoor-outdoor living. At the center of the home is a kitchen designed to inspire:Custom white oak cabinetry, panel-ready luxury-grade appliances, a 48" Wolf range, and dramatic stone surfaces that extend up the walls. It's a bold yet refined spacebuilt for everyday moments and memorable gatherings.Smart home systems include a built-in sound system in every room, easily controlled by your phone or the home's central system, video surveillance and a hardwired security system.Set on over half an acre of fully usable land, the outdoor space is a private resort of its own. A brand new pool, putting green, bocce ball court, built-in BBQ, and a custom double-sided stone fireplace anchor the experience, with generous lawn space offering room to play, relax, or entertain on a grand scale.The showstopper ADU takes everything up a notch: soaring ceilings, two stunning bi-fold doors to the yard, a full kitchen that rivals most homes, a luxe bedroom and bath, its own laundry, and a private poolside deck. Ideal for guests, a luxe home office or amazing pool house.From copper gutters to a coveted Santa Barbara location an great school district, Casa de Verano offers more than just a home, it delivers an inspired lifestyle of beauty, comfort, and refined design.
Listing Agent
Berkshire Hathaway HomeServices California Properties License #01726170 Listed on: 07/20/2025

Home Details
Home Type
- Single Family
Est. Annual Taxes
- $2,953
Year Built
- Built in 1964 | Remodeled
Lot Details
- 0.51 Acre Lot
- Fenced Yard
- Fenced
- Drip System Landscaping
- Level Lot
- Sprinklers on Timer
- Lawn
- Front Yard
- Property is zoned 1-E-1
HOA Fees
- $8 Monthly HOA Fees
Parking
- 2 Car Attached Garage
- 4 Open Parking Spaces
- Driveway
Home Design
- Farmhouse Style Home
- Turnkey
- Plaster Walls
- Shingle Roof
- Composition Roof
- Stone Veneer
- Stucco
Interior Spaces
- 3,476 Sq Ft Home
- 1-Story Property
- Open Floorplan
- Wired For Sound
- Built-In Features
- Bar
- Recessed Lighting
- Double Pane Windows
- Entryway
- Wine Cellar
- Living Room with Fireplace
- Dining Room with Fireplace
- 3 Fireplaces
- Mountain Views
Kitchen
- Gourmet Kitchen
- Open to Family Room
- Oven
- Range
- Microwave
- Freezer
- Dishwasher
- Kitchen Island
- Disposal
Flooring
- Engineered Wood
- Stone
Bedrooms and Bathrooms
- 5 Bedrooms
- Walk-In Closet
- Remodeled Bathroom
- Bathtub with Shower
Laundry
- Laundry Room
- Dryer
- Washer
Home Security
- Security System Owned
- Security Lights
- Fire and Smoke Detector
- Fire Sprinkler System
Pool
- Heated In Ground Pool
- Heated Spa
- In Ground Spa
- Saltwater Pool
- Pool Cover
- Permits for Pool
Outdoor Features
- Fire Pit
- Built-In Barbecue
Additional Homes
- Detached Guest House
Utilities
- Central Heating
- Property is located within a water district
- Tankless Water Heater
Listing and Financial Details
- Assessor Parcel Number 059-250-034
Map
Home Values in the Area
Average Home Value in this Area
Tax History
| Year | Tax Paid | Tax Assessment Tax Assessment Total Assessment is a certain percentage of the fair market value that is determined by local assessors to be the total taxable value of land and additions on the property. | Land | Improvement |
|---|---|---|---|---|
| 2023 | $2,953 | $216,892 | $48,153 | $168,739 |
| 2022 | $2,870 | $212,640 | $47,209 | $165,431 |
| 2021 | $2,755 | $208,472 | $46,284 | $162,188 |
| 2020 | $2,694 | $206,335 | $45,810 | $160,525 |
| 2019 | $2,653 | $202,290 | $44,912 | $157,378 |
| 2018 | $2,591 | $198,325 | $44,032 | $154,293 |
| 2017 | $2,540 | $194,437 | $43,169 | $151,268 |
| 2016 | $2,457 | $190,625 | $42,323 | $148,302 |
| 2014 | $2,427 | $184,086 | $40,872 | $143,214 |
Property History
| Date | Event | Price | Change | Sq Ft Price |
|---|---|---|---|---|
| 06/10/2025 06/10/25 | For Sale | $4,995,000 | +103.9% | $1,737 / Sq Ft |
| 08/30/2024 08/30/24 | Sold | $2,450,000 | +4.3% | $748 / Sq Ft |
| 08/23/2024 08/23/24 | Pending | -- | -- | -- |
| 08/14/2024 08/14/24 | For Sale | $2,350,000 | -- | $717 / Sq Ft |
Purchase History
| Date | Type | Sale Price | Title Company |
|---|---|---|---|
| Grant Deed | $2,450,000 | Chicago Title | |
| Interfamily Deed Transfer | -- | None Available |
Similar Homes in Santa Barbara, CA
Source: The MLS
MLS Number: 25567669
APN: 059-250-034
- 4436 Meadowlark Ln
- 4477 Shadow Hills Blvd S Unit E
- 4477 Shadow Hills Blvd S Unit A
- 4440 Shadow Hills Cir Unit C
- 1325 Via Brigitte
- 1367 Via Veneto
- 930 San Antonio Creek Rd
- 4530 Via Clarice
- 340 Old Mill Rd Unit 127
- 340 Old Mill Rd Unit 205
- 340 Old Mill Rd Unit Spc 214
- 340 Old Mill Rd Unit 247
- 613 Maria Ygnacia Ln
- 333 Old Mill Rd Unit 50
- 333 Old Mill Rd Unit Spc 131
- 885 Cieneguitas Rd
- 339 Sherwood Dr
- 811 Cieneguitas Rd
- 4643 Gerona Way
- 1066 Via Los Padres
- 1077 San Antonio Creek Rd
- 4698 Granada Way
- 4709 Gate Way
- 4099 Foothill Rd
- 3935 Foothill Rd Unit 3
- 3935 Foothill Rd Unit 2
- 3935 Foothill Rd Unit 1
- 120 Via Lee
- 627 Russell Way Unit B
- 627 Russell Way
- 3994 Maricopa Dr
- 4082 Via Zorro Unit A
- 416 Los Feliz Dr
- 5063 San Julio Ave
- 3744 Foothill Rd
- 3756 Foothill Rd
- 4610 Via Vistosa
- 4460 Via Alegre
- 4028 Via Laguna
- 895 Via Hierba
