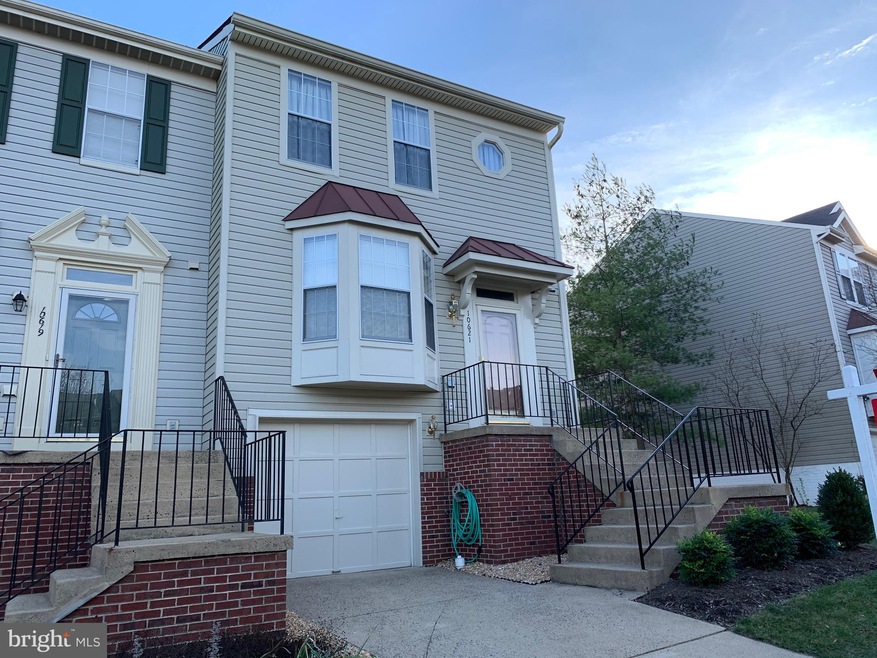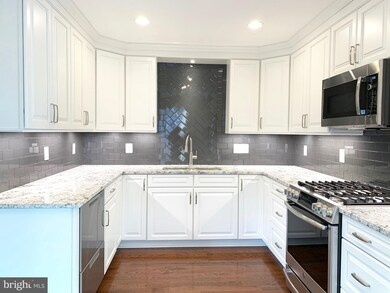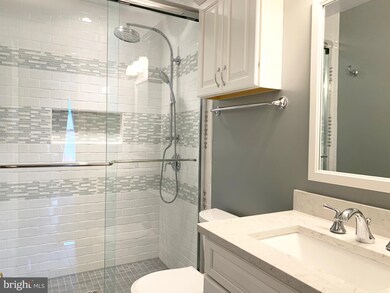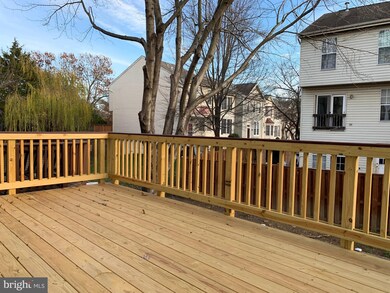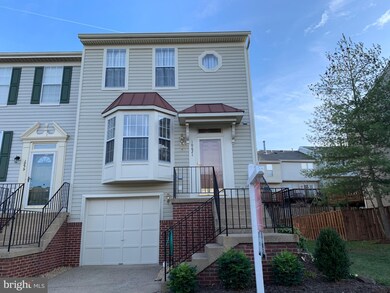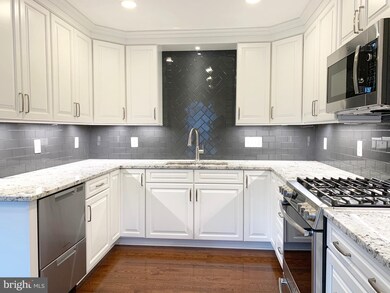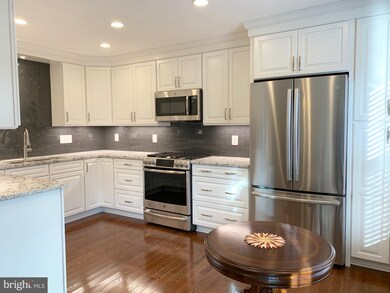
10621 Winfield Loop Manassas, VA 20109
Bull Run NeighborhoodHighlights
- Fitness Center
- Clubhouse
- Traditional Floor Plan
- Colonial Architecture
- Deck
- Wood Flooring
About This Home
As of December 2019Totally remodeled end-unit townhouse in desirable community, close to library, school, shopping, restaurants. This one shows like a model! Remodeled kitchen with high end finishes such as granite, soft-close cabinets, under cabinet lighting, five-burner gas range, subway tile back splash, recessed lighting, hardwood floor (oak), new sliding door to new 10x18 deck. All bathrooms have been updated with quartz and 12x24 ceramic tile flooring & designer fixtures. Second floor master bedroom with walk-in closet, remodeled master bath with floor to ceiling tile, twin-shower head and quartz vanity. Basement offers a large den, engineered flooring, walkout to a new brick patio and fenced backyard; garage with automatic door opener; laundry room and storage area. This ready-to-move in end unit offers an extra assigned parking space, in addition to the driveway and garage.
Last Buyer's Agent
The Piedmont Realty Group of Northern Virginia License #0225097050
Townhouse Details
Home Type
- Townhome
Est. Annual Taxes
- $3,597
Year Built
- Built in 1992
Lot Details
- 2,326 Sq Ft Lot
- Backs To Open Common Area
- Landscaped
- Back Yard
- Property is in very good condition
HOA Fees
- $78 Monthly HOA Fees
Parking
- 1 Car Direct Access Garage
- 2 Open Parking Spaces
- Front Facing Garage
- Garage Door Opener
- Driveway
- Parking Lot
- Parking Space Conveys
- 1 Assigned Parking Space
Home Design
- Colonial Architecture
- Architectural Shingle Roof
- Aluminum Siding
Interior Spaces
- Property has 3 Levels
- Traditional Floor Plan
- Crown Molding
- Ceiling Fan
- Recessed Lighting
- Double Pane Windows
- Window Treatments
- Bay Window
- Family Room Off Kitchen
- Living Room
- Combination Kitchen and Dining Room
- Den
Kitchen
- Eat-In Kitchen
- Gas Oven or Range
- Built-In Microwave
- Ice Maker
- Dishwasher
- Stainless Steel Appliances
- Disposal
Flooring
- Wood
- Carpet
Bedrooms and Bathrooms
- 3 Bedrooms
- En-Suite Primary Bedroom
- En-Suite Bathroom
- Walk-In Closet
- Bathtub with Shower
- Walk-in Shower
Laundry
- Laundry Room
- Electric Dryer
- Washer
Finished Basement
- Walk-Out Basement
- Basement Fills Entire Space Under The House
- Connecting Stairway
- Garage Access
- Basement Windows
Outdoor Features
- Deck
- Patio
Schools
- Mullen Elementary School
- Unity Braxton Middle School
- Unity Reed High School
Utilities
- Forced Air Heating and Cooling System
- Natural Gas Water Heater
- Fiber Optics Available
Listing and Financial Details
- Tax Lot 61
- Assessor Parcel Number 7697-11-0039
Community Details
Overview
- Association fees include common area maintenance, snow removal, trash, management, pool(s), recreation facility, reserve funds, road maintenance
- Paradise Section 2 HOA
- Paradise Subdivision
- Property Manager
Amenities
- Clubhouse
- Party Room
Recreation
- Tennis Courts
- Community Playground
- Fitness Center
- Community Pool
Ownership History
Purchase Details
Home Financials for this Owner
Home Financials are based on the most recent Mortgage that was taken out on this home.Purchase Details
Home Financials for this Owner
Home Financials are based on the most recent Mortgage that was taken out on this home.Purchase Details
Home Financials for this Owner
Home Financials are based on the most recent Mortgage that was taken out on this home.Purchase Details
Home Financials for this Owner
Home Financials are based on the most recent Mortgage that was taken out on this home.Map
Similar Homes in Manassas, VA
Home Values in the Area
Average Home Value in this Area
Purchase History
| Date | Type | Sale Price | Title Company |
|---|---|---|---|
| Deed | $330,000 | Old Republic Natl Ttl Ins Co | |
| Deed | $205,500 | Commonwealth Land Title Ins | |
| Warranty Deed | $285,000 | -- | |
| Deed | $127,600 | -- |
Mortgage History
| Date | Status | Loan Amount | Loan Type |
|---|---|---|---|
| Open | $288,400 | New Conventional | |
| Previous Owner | $57,004 | Stand Alone Second | |
| Previous Owner | $201,390 | New Conventional | |
| Previous Owner | $228,000 | New Conventional | |
| Previous Owner | $121,200 | New Conventional |
Property History
| Date | Event | Price | Change | Sq Ft Price |
|---|---|---|---|---|
| 12/25/2019 12/25/19 | Rented | $1,975 | 0.0% | -- |
| 12/12/2019 12/12/19 | Sold | $330,000 | 0.0% | $195 / Sq Ft |
| 12/12/2019 12/12/19 | For Rent | $1,975 | 0.0% | -- |
| 12/05/2019 12/05/19 | Pending | -- | -- | -- |
| 12/04/2019 12/04/19 | For Sale | $349,900 | -- | $207 / Sq Ft |
Tax History
| Year | Tax Paid | Tax Assessment Tax Assessment Total Assessment is a certain percentage of the fair market value that is determined by local assessors to be the total taxable value of land and additions on the property. | Land | Improvement |
|---|---|---|---|---|
| 2024 | $4,003 | $402,500 | $121,000 | $281,500 |
| 2023 | $3,968 | $381,400 | $114,200 | $267,200 |
| 2022 | $3,789 | $342,100 | $103,000 | $239,100 |
| 2021 | $3,988 | $325,300 | $88,500 | $236,800 |
| 2020 | $4,703 | $303,400 | $88,500 | $214,900 |
| 2019 | $4,500 | $290,300 | $76,800 | $213,500 |
| 2018 | $3,344 | $276,900 | $74,700 | $202,200 |
| 2017 | $3,330 | $268,300 | $72,700 | $195,600 |
| 2016 | $3,179 | $258,300 | $71,700 | $186,600 |
| 2015 | $3,021 | $261,600 | $71,700 | $189,900 |
| 2014 | $3,021 | $239,900 | $62,300 | $177,600 |
Source: Bright MLS
MLS Number: VAPW483428
APN: 7697-11-0039
- 7655 Staunton Cir
- 7630 Monitor Ct
- 7933 Blue Gray Cir
- 7621 Monitor Ct
- 11140 Stagestone Way
- 11133 Halterpath Trail
- 11025 Sentry Ridge Rd
- 7512 Clemson Ct Unit 90
- 11002 Koman Cir Unit 202
- 11048 Sentry Ridge Rd
- 7833 Cove Point Dr
- 7988 Copperfield Way
- 11014 Koman Cir Unit 304
- 11008 Hiram Ct
- 11213 Creek Ford Terrace
- 8033 Lantern Ct
- 8083 Lacy Dr Unit 104
- 8054 Lisle Dr Unit 204
- 11009 Kinship Ct Unit 302
- 11272 Kessler Place
