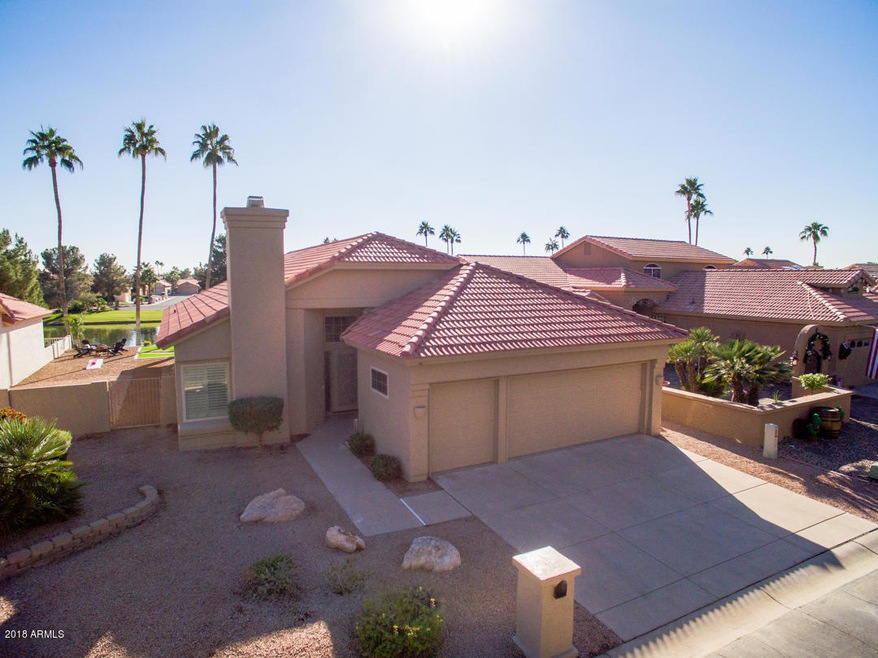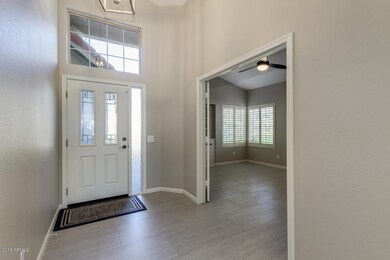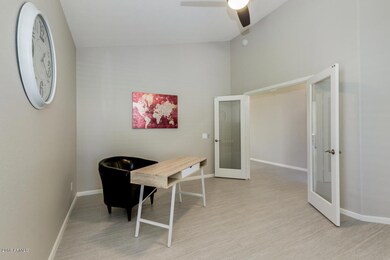
10625 E Arrowvale Dr Sun Lakes, AZ 85248
Highlights
- Golf Course Community
- Fitness Center
- Waterfront
- Jacobson Elementary School Rated A
- Gated with Attendant
- Community Lake
About This Home
As of April 2019Original owners paid a 60K premium for this SPECTACULAR WATERFRONT lot situated on one of the most secluded streets in Ironwood. FULLY REMODELED inside w/ 2 LARGE bedrooms + den/office w/BUILT-IN BOOKCASE & DBL glass FRENCH doors, formal dining w/ WAINSCOT FINISHES, kitchen has lg ISLAND, S/S appliances, FARMHOUSE APRON sink & beverage station + QUARTZ SURFACES, tasteful lighting & neutral pallet thru/out.. Master bdrm has expansive closet + killer views of the water. Check out the master bath w/ RAISED double vanities, STAND ALONE SOAKING TUB w/ waterfall faucet + HUGE WALK-IN SHOWER w/double shower head & opposing hot/cold levers. ENTERTAINER'S DREAM backyard w/covered PATIO, huge area of TRAVERTINE pavers, LUSH, green ARTIFICIAL TURF spaces, FIRE-PIT area & loads of colorful vegetation
Last Agent to Sell the Property
Realty ONE Group License #SA042536000 Listed on: 12/26/2018
Home Details
Home Type
- Single Family
Est. Annual Taxes
- $2,928
Year Built
- Built in 1991
Lot Details
- 7,009 Sq Ft Lot
- Waterfront
- Desert faces the front and back of the property
- Partially Fenced Property
- Block Wall Fence
- Artificial Turf
- Front and Back Yard Sprinklers
- Sprinklers on Timer
HOA Fees
- $173 Monthly HOA Fees
Parking
- 2.5 Car Direct Access Garage
- Garage Door Opener
- Golf Cart Garage
Home Design
- Wood Frame Construction
- Tile Roof
- Stucco
Interior Spaces
- 2,050 Sq Ft Home
- 1-Story Property
- Vaulted Ceiling
- Ceiling Fan
- Skylights
- Double Pane Windows
Kitchen
- Eat-In Kitchen
- Breakfast Bar
- <<builtInMicrowave>>
- Kitchen Island
- Granite Countertops
Flooring
- Carpet
- Tile
Bedrooms and Bathrooms
- 2 Bedrooms
- Remodeled Bathroom
- Primary Bathroom is a Full Bathroom
- 2 Bathrooms
- Dual Vanity Sinks in Primary Bathroom
- Low Flow Plumbing Fixtures
- Bathtub With Separate Shower Stall
Accessible Home Design
- Roll-in Shower
- Doors with lever handles
- No Interior Steps
- Raised Toilet
Outdoor Features
- Covered patio or porch
Schools
- Adult Elementary And Middle School
- Adult High School
Utilities
- Central Air
- Heating Available
- Water Softener
- High Speed Internet
- Cable TV Available
Listing and Financial Details
- Tax Lot 19
- Assessor Parcel Number 303-52-532
Community Details
Overview
- Association fees include ground maintenance
- Blue Star Association, Phone Number (480) 895-7275
- Built by Robson
- Sun Lakes 28 Subdivision, Hermosa Floorplan
- Community Lake
Amenities
- Theater or Screening Room
- Recreation Room
Recreation
- Golf Course Community
- Tennis Courts
- Racquetball
- Fitness Center
- Heated Community Pool
- Community Spa
- Bike Trail
Security
- Gated with Attendant
Ownership History
Purchase Details
Home Financials for this Owner
Home Financials are based on the most recent Mortgage that was taken out on this home.Purchase Details
Home Financials for this Owner
Home Financials are based on the most recent Mortgage that was taken out on this home.Purchase Details
Home Financials for this Owner
Home Financials are based on the most recent Mortgage that was taken out on this home.Purchase Details
Similar Homes in Sun Lakes, AZ
Home Values in the Area
Average Home Value in this Area
Purchase History
| Date | Type | Sale Price | Title Company |
|---|---|---|---|
| Warranty Deed | $480,000 | Premier Title Agency | |
| Warranty Deed | $340,000 | Premier Title Agency | |
| Cash Sale Deed | $320,000 | First American Title Ins Co | |
| Interfamily Deed Transfer | -- | -- |
Mortgage History
| Date | Status | Loan Amount | Loan Type |
|---|---|---|---|
| Previous Owner | $25,000 | Credit Line Revolving |
Property History
| Date | Event | Price | Change | Sq Ft Price |
|---|---|---|---|---|
| 04/30/2019 04/30/19 | Sold | $485,000 | -2.2% | $237 / Sq Ft |
| 03/29/2019 03/29/19 | Pending | -- | -- | -- |
| 03/02/2019 03/02/19 | Price Changed | $495,999 | -0.8% | $242 / Sq Ft |
| 12/26/2018 12/26/18 | For Sale | $499,999 | +47.1% | $244 / Sq Ft |
| 10/19/2018 10/19/18 | Sold | $340,000 | -8.1% | $166 / Sq Ft |
| 09/29/2018 09/29/18 | Pending | -- | -- | -- |
| 09/19/2018 09/19/18 | Price Changed | $369,900 | -2.6% | $180 / Sq Ft |
| 08/25/2018 08/25/18 | Price Changed | $379,900 | -5.0% | $185 / Sq Ft |
| 08/07/2018 08/07/18 | For Sale | $400,000 | +25.0% | $195 / Sq Ft |
| 09/03/2014 09/03/14 | Sold | $320,000 | -5.9% | $156 / Sq Ft |
| 08/12/2014 08/12/14 | Pending | -- | -- | -- |
| 04/17/2014 04/17/14 | Price Changed | $339,900 | -2.9% | $166 / Sq Ft |
| 03/19/2014 03/19/14 | For Sale | $349,900 | -- | $171 / Sq Ft |
Tax History Compared to Growth
Tax History
| Year | Tax Paid | Tax Assessment Tax Assessment Total Assessment is a certain percentage of the fair market value that is determined by local assessors to be the total taxable value of land and additions on the property. | Land | Improvement |
|---|---|---|---|---|
| 2025 | $3,179 | $36,738 | -- | -- |
| 2024 | $4,091 | $34,989 | -- | -- |
| 2023 | $4,091 | $48,880 | $9,770 | $39,110 |
| 2022 | $3,892 | $37,470 | $7,490 | $29,980 |
| 2021 | $3,931 | $34,620 | $6,920 | $27,700 |
| 2020 | $3,881 | $31,760 | $6,350 | $25,410 |
| 2019 | $3,735 | $28,830 | $5,760 | $23,070 |
| 2018 | $3,130 | $26,850 | $5,370 | $21,480 |
| 2017 | $2,928 | $26,110 | $5,220 | $20,890 |
| 2016 | $2,822 | $26,780 | $5,350 | $21,430 |
| 2015 | $2,722 | $24,850 | $4,970 | $19,880 |
Agents Affiliated with this Home
-
Suzy Steinmann

Seller's Agent in 2019
Suzy Steinmann
Realty One Group
(480) 329-9600
172 in this area
240 Total Sales
-
Carey Kolb

Buyer's Agent in 2019
Carey Kolb
Keller Williams Integrity First
(480) 809-5759
253 in this area
295 Total Sales
-
David Terwilliger

Seller's Agent in 2018
David Terwilliger
HomeSmart
(602) 509-3007
2 in this area
44 Total Sales
-
Bob Thompson

Seller's Agent in 2014
Bob Thompson
West USA Realty
(480) 313-2323
82 in this area
90 Total Sales
Map
Source: Arizona Regional Multiple Listing Service (ARMLS)
MLS Number: 5860404
APN: 303-52-532
- 10709 E Champagne Dr Unit 28
- 10609 E Cedar Waxwing Dr
- 21 E Oakwood Hills Dr
- 563 W Champagne Dr
- 24643 S Ribbonwood Dr
- 10417 E Champagne Dr
- 5 E Oakwood Hills Dr
- 24831 S Ribbonwood Dr
- 10613 E Nacoma Dr
- 694 W Beechnut Dr
- 844 W Beechnut Dr
- 10428 E Hercules Dr
- 10621 E Hercules Dr
- 25018 S Drifter Dr
- 10536 E Coopers Hawk Dr
- 25042 S Hollygreen Dr
- 10721 E Coopers Hawk Dr
- 24514 S Stoney Lake Ct
- 10308 E Sunburst Dr
- 10343 E Cherrywood Ct






