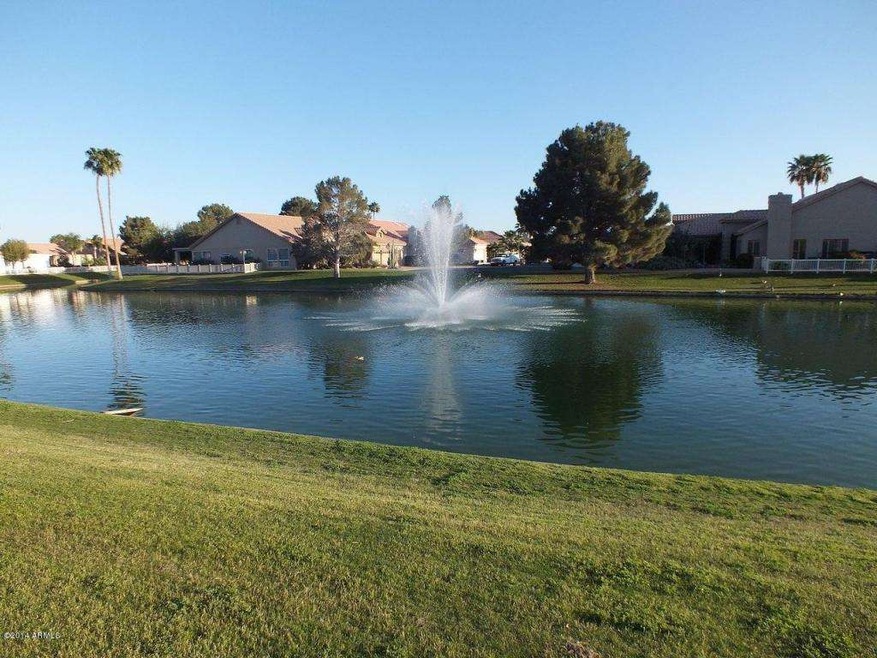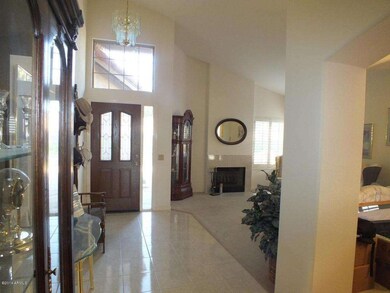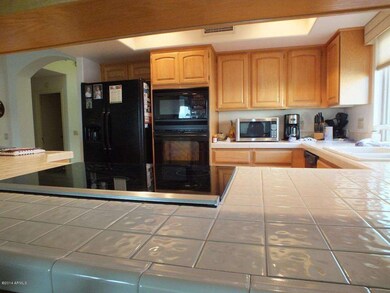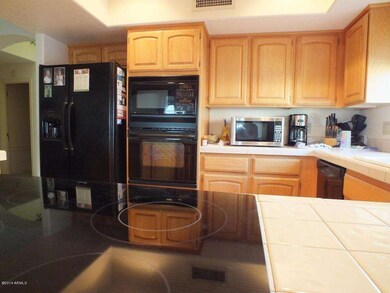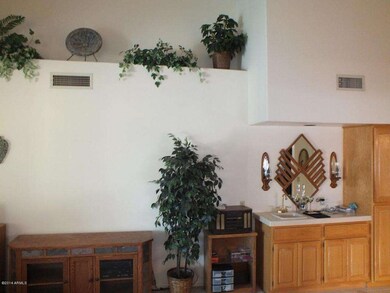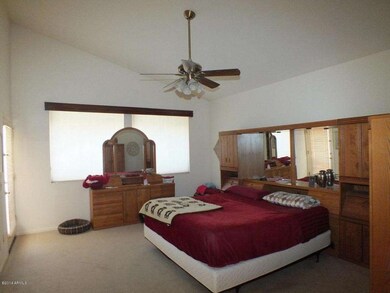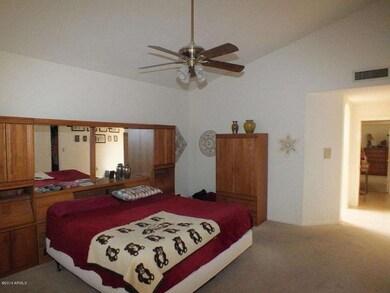
10625 E Arrowvale Dr Sun Lakes, AZ 85248
Highlights
- Golf Course Community
- Fitness Center
- Heated Spa
- Jacobson Elementary School Rated A
- Gated with Attendant
- RV Parking in Community
About This Home
As of April 2019Beautiful Home with Pool on Lake View. Large Open Formal Living and Formal Dining Room. Plantation Shutters, Newer Doors & Windows, Vaulted Ceilings, Pot Shelves. Large Family Room, Kitchen & Breakfast area. Kitchen has Tile Countertops, Breakfast Bar, Wet Bar, Flat Top Stove, Pantry. Large Open Master Bedroom with Large Open Master Bath, Sunken Tub w/Jets, 2 Sinks with Marble Countertops, Walkin Shower with Custom Tile/Marble surround, Tall Toilets & Handle Bars where needed. Vaulted Ceiling with large Skylight. Walk in Closet, Door to Patio/Pool. Large 2nd Bedroom and 2nd full Bath. Exterior Painted in 2013. 2.5 Car Garage. Large Fenced in Pool/Spa, Cool Decking. Inside Laundry w/Washer/Dryer. Newer A/C in 2011, 16 Sier. Newer Wtr Htr, So Much More.
Last Agent to Sell the Property
West USA Realty License #SA547998000 Listed on: 03/23/2014

Home Details
Home Type
- Single Family
Est. Annual Taxes
- $2,510
Year Built
- Built in 1991
Lot Details
- 7,009 Sq Ft Lot
- Waterfront
- Private Streets
- Desert faces the front and back of the property
- Wrought Iron Fence
- Private Yard
Parking
- 2.5 Car Garage
- Garage Door Opener
- Golf Cart Garage
Home Design
- Wood Frame Construction
- Tile Roof
- Stucco
Interior Spaces
- 2,050 Sq Ft Home
- 1-Story Property
- Wet Bar
- Vaulted Ceiling
- Ceiling Fan
- Skylights
- Double Pane Windows
- Living Room with Fireplace
- Intercom
Kitchen
- Eat-In Kitchen
- Breakfast Bar
- Dishwasher
Flooring
- Carpet
- Tile
Bedrooms and Bathrooms
- 2 Bedrooms
- Sitting Area In Primary Bedroom
- Walk-In Closet
- Primary Bathroom is a Full Bathroom
- 2 Bathrooms
- Dual Vanity Sinks in Primary Bathroom
- <<bathWSpaHydroMassageTubToken>>
- Bathtub With Separate Shower Stall
Laundry
- Laundry in unit
- Dryer
- Washer
Pool
- Heated Spa
- Heated Pool
- Fence Around Pool
Schools
- Adult Elementary And Middle School
- Adult High School
Utilities
- Refrigerated Cooling System
- Heating System Uses Natural Gas
- High Speed Internet
- Cable TV Available
Additional Features
- Raised Toilet
- Covered patio or porch
Listing and Financial Details
- Tax Lot 19
- Assessor Parcel Number 303-52-532
Community Details
Overview
- Property has a Home Owners Association
- Slhoa#3 Association, Phone Number (480) 895-7275
- Built by Robson
- Sun Lakes Unit 28 Subdivision, Hermosa Floorplan
- RV Parking in Community
- Community Lake
Amenities
- Clubhouse
- Recreation Room
Recreation
- Golf Course Community
- Tennis Courts
- Fitness Center
- Heated Community Pool
- Community Spa
- Bike Trail
Security
- Gated with Attendant
Ownership History
Purchase Details
Home Financials for this Owner
Home Financials are based on the most recent Mortgage that was taken out on this home.Purchase Details
Home Financials for this Owner
Home Financials are based on the most recent Mortgage that was taken out on this home.Purchase Details
Home Financials for this Owner
Home Financials are based on the most recent Mortgage that was taken out on this home.Purchase Details
Similar Homes in Sun Lakes, AZ
Home Values in the Area
Average Home Value in this Area
Purchase History
| Date | Type | Sale Price | Title Company |
|---|---|---|---|
| Warranty Deed | $480,000 | Premier Title Agency | |
| Warranty Deed | $340,000 | Premier Title Agency | |
| Cash Sale Deed | $320,000 | First American Title Ins Co | |
| Interfamily Deed Transfer | -- | -- |
Mortgage History
| Date | Status | Loan Amount | Loan Type |
|---|---|---|---|
| Previous Owner | $25,000 | Credit Line Revolving |
Property History
| Date | Event | Price | Change | Sq Ft Price |
|---|---|---|---|---|
| 04/30/2019 04/30/19 | Sold | $485,000 | -2.2% | $237 / Sq Ft |
| 03/29/2019 03/29/19 | Pending | -- | -- | -- |
| 03/02/2019 03/02/19 | Price Changed | $495,999 | -0.8% | $242 / Sq Ft |
| 12/26/2018 12/26/18 | For Sale | $499,999 | +47.1% | $244 / Sq Ft |
| 10/19/2018 10/19/18 | Sold | $340,000 | -8.1% | $166 / Sq Ft |
| 09/29/2018 09/29/18 | Pending | -- | -- | -- |
| 09/19/2018 09/19/18 | Price Changed | $369,900 | -2.6% | $180 / Sq Ft |
| 08/25/2018 08/25/18 | Price Changed | $379,900 | -5.0% | $185 / Sq Ft |
| 08/07/2018 08/07/18 | For Sale | $400,000 | +25.0% | $195 / Sq Ft |
| 09/03/2014 09/03/14 | Sold | $320,000 | -5.9% | $156 / Sq Ft |
| 08/12/2014 08/12/14 | Pending | -- | -- | -- |
| 04/17/2014 04/17/14 | Price Changed | $339,900 | -2.9% | $166 / Sq Ft |
| 03/19/2014 03/19/14 | For Sale | $349,900 | -- | $171 / Sq Ft |
Tax History Compared to Growth
Tax History
| Year | Tax Paid | Tax Assessment Tax Assessment Total Assessment is a certain percentage of the fair market value that is determined by local assessors to be the total taxable value of land and additions on the property. | Land | Improvement |
|---|---|---|---|---|
| 2025 | $3,179 | $36,738 | -- | -- |
| 2024 | $4,091 | $34,989 | -- | -- |
| 2023 | $4,091 | $48,880 | $9,770 | $39,110 |
| 2022 | $3,892 | $37,470 | $7,490 | $29,980 |
| 2021 | $3,931 | $34,620 | $6,920 | $27,700 |
| 2020 | $3,881 | $31,760 | $6,350 | $25,410 |
| 2019 | $3,735 | $28,830 | $5,760 | $23,070 |
| 2018 | $3,130 | $26,850 | $5,370 | $21,480 |
| 2017 | $2,928 | $26,110 | $5,220 | $20,890 |
| 2016 | $2,822 | $26,780 | $5,350 | $21,430 |
| 2015 | $2,722 | $24,850 | $4,970 | $19,880 |
Agents Affiliated with this Home
-
Suzy Steinmann

Seller's Agent in 2019
Suzy Steinmann
Realty One Group
(480) 329-9600
172 in this area
240 Total Sales
-
Carey Kolb

Buyer's Agent in 2019
Carey Kolb
Keller Williams Integrity First
(480) 809-5759
253 in this area
295 Total Sales
-
David Terwilliger

Seller's Agent in 2018
David Terwilliger
HomeSmart
(602) 509-3007
2 in this area
44 Total Sales
-
Bob Thompson

Seller's Agent in 2014
Bob Thompson
West USA Realty
(480) 313-2323
82 in this area
90 Total Sales
Map
Source: Arizona Regional Multiple Listing Service (ARMLS)
MLS Number: 5088971
APN: 303-52-532
- 10709 E Champagne Dr Unit 28
- 10609 E Cedar Waxwing Dr
- 21 E Oakwood Hills Dr
- 563 W Champagne Dr
- 24643 S Ribbonwood Dr
- 10417 E Champagne Dr
- 5 E Oakwood Hills Dr
- 24831 S Ribbonwood Dr
- 10613 E Nacoma Dr
- 694 W Beechnut Dr
- 844 W Beechnut Dr
- 10428 E Hercules Dr
- 10621 E Hercules Dr
- 25018 S Drifter Dr
- 10536 E Coopers Hawk Dr
- 25042 S Hollygreen Dr
- 10721 E Coopers Hawk Dr
- 24514 S Stoney Lake Ct
- 10308 E Sunburst Dr
- 10343 E Cherrywood Ct
