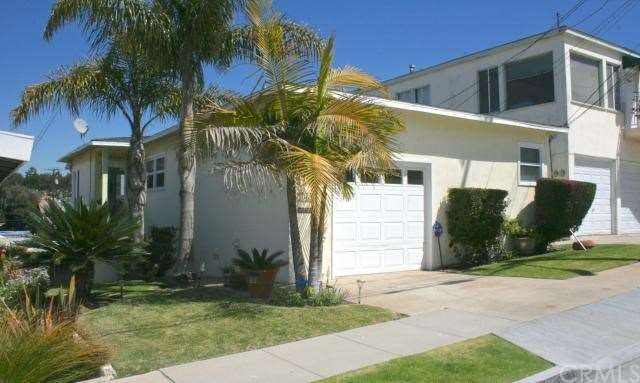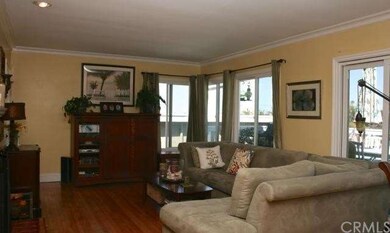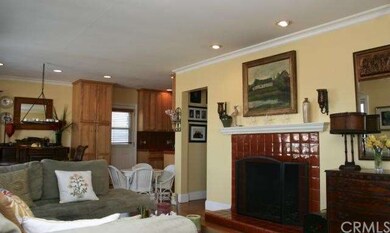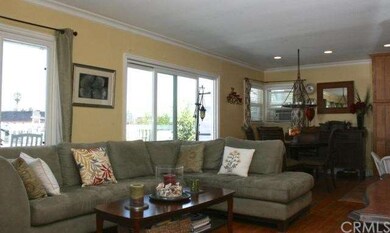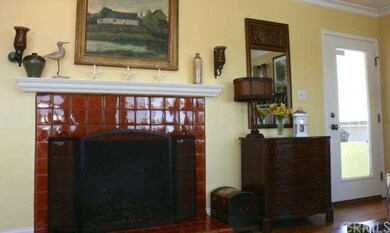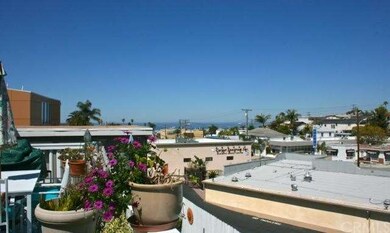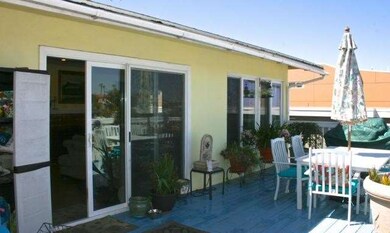
1063 10th St Hermosa Beach, CA 90254
Estimated Value: $1,458,000 - $2,192,000
Highlights
- Ocean View
- Wood Flooring
- Living Room with Attached Deck
- Hermosa View Elementary School Rated A
- Bonus Room
- 5-minute walk to Fort Lots of Fun Park
About This Home
As of August 2013Located in Hermosa Hills, this ocean view beach house is bright and open with 2 bedrooms, 1 bathroom, 940 sq. ft. on a 3,200 sq. ft. lot. The charming home features rich oak hardwood floors, living room with crown moldings, newer windows, a warm fireplace and opens to the spacious 350 sq. ft. deck with beautiful ocean views. The kitchen offers custom cabinetry, stainless appliances and ample counter space. The bedrooms also have hardwood floors and newer windows. The updated bathroom has been remodeled with an elegant vanity and cabinet and Travertine tiled bath enclosure. The backyard with grassy lawn is landscaped and well maintained with the deck covered patio. A bonus room off the backyard patio is a perfect home office, guest quarters or game room and comes complete with a full bath - the bonus living space is approximately 300 sq. ft. The home is on a great Hermosa Hills street, walking distance to popular Hermosa Beach restaurants, grocery stores, and coffee shops. And, the beach and Pier Avenue are just a short walk from the home. With its comfortable setting this is a home with indoor and outdoor space perfect for entertaining, outdoor dining, watching sunsets and enjoying the South Bay lifestyle.
Last Listed By
Vista Sotheby's International Realty License #01472267 Listed on: 05/21/2013

Home Details
Home Type
- Single Family
Est. Annual Taxes
- $10,981
Year Built
- Built in 1952 | Remodeled
Lot Details
- 3,208 Sq Ft Lot
- Lot Dimensions are 40 x 80
- South Facing Home
- Wood Fence
- Property is zoned HBR1YY
Parking
- 1 Car Attached Garage
Property Views
- Ocean
- Neighborhood
Home Design
- Bungalow
- Turnkey
- Raised Foundation
- Slab Foundation
- Shingle Roof
- Stucco
Interior Spaces
- 940 Sq Ft Home
- Built-In Features
- Crown Molding
- Ceiling Fan
- Recessed Lighting
- Double Pane Windows
- Sliding Doors
- Living Room with Fireplace
- Living Room with Attached Deck
- Combination Dining and Living Room
- Bonus Room
Kitchen
- Eat-In Kitchen
- Gas Cooktop
- Microwave
- Dishwasher
- Disposal
Flooring
- Wood
- Tile
Bedrooms and Bathrooms
- 2 Bedrooms
- 1 Full Bathroom
Laundry
- Laundry Room
- Laundry in Garage
Outdoor Features
- Wood patio
- Exterior Lighting
- Rain Gutters
Utilities
- Central Heating
Community Details
- No Home Owners Association
Listing and Financial Details
- Tax Lot 8
- Tax Tract Number 5826
- Assessor Parcel Number 4186001023
Ownership History
Purchase Details
Purchase Details
Home Financials for this Owner
Home Financials are based on the most recent Mortgage that was taken out on this home.Purchase Details
Home Financials for this Owner
Home Financials are based on the most recent Mortgage that was taken out on this home.Purchase Details
Home Financials for this Owner
Home Financials are based on the most recent Mortgage that was taken out on this home.Purchase Details
Home Financials for this Owner
Home Financials are based on the most recent Mortgage that was taken out on this home.Purchase Details
Home Financials for this Owner
Home Financials are based on the most recent Mortgage that was taken out on this home.Similar Homes in the area
Home Values in the Area
Average Home Value in this Area
Purchase History
| Date | Buyer | Sale Price | Title Company |
|---|---|---|---|
| Matthew And Maria Brookes Family Trust | -- | None Listed On Document | |
| Brookes Matthew T | $835,000 | Pacific Coast Title | |
| Barner William E | -- | -- | |
| Phillips Nancy | $515,000 | Gateway Title Company | |
| Berner William E | $320,000 | Southland Title | |
| Suefert John L | -- | Orange Coast Title |
Mortgage History
| Date | Status | Borrower | Loan Amount |
|---|---|---|---|
| Previous Owner | Brookes Matthew T | $822,375 | |
| Previous Owner | Brookes Matthew T | $200,000 | |
| Previous Owner | Brookes Matthew T | $648,000 | |
| Previous Owner | Brookes Matthew T | $612,000 | |
| Previous Owner | Brookes Matthew T | $625,000 | |
| Previous Owner | Phillips Nancy | $405,000 | |
| Previous Owner | Phillips Nancy | $250,000 | |
| Previous Owner | Phillips Nancy | $359,600 | |
| Previous Owner | Phillips Nancy | $50,000 | |
| Previous Owner | Phillips Nancy | $335,000 | |
| Previous Owner | Berner William E | $341,250 | |
| Previous Owner | Berner William E | $64,000 | |
| Previous Owner | Berner William E | $256,000 | |
| Previous Owner | Suefert John L | $117,000 | |
| Closed | Berner William E | $32,000 |
Property History
| Date | Event | Price | Change | Sq Ft Price |
|---|---|---|---|---|
| 08/05/2013 08/05/13 | Sold | $835,000 | -1.6% | $888 / Sq Ft |
| 06/21/2013 06/21/13 | Pending | -- | -- | -- |
| 05/21/2013 05/21/13 | For Sale | $849,000 | -- | $903 / Sq Ft |
Tax History Compared to Growth
Tax History
| Year | Tax Paid | Tax Assessment Tax Assessment Total Assessment is a certain percentage of the fair market value that is determined by local assessors to be the total taxable value of land and additions on the property. | Land | Improvement |
|---|---|---|---|---|
| 2024 | $10,981 | $1,003,515 | $802,815 | $200,700 |
| 2023 | $10,757 | $983,839 | $787,074 | $196,765 |
| 2022 | $10,563 | $964,549 | $771,642 | $192,907 |
| 2021 | $10,416 | $945,637 | $756,512 | $189,125 |
| 2019 | $10,143 | $917,590 | $734,074 | $183,516 |
| 2018 | $9,791 | $899,599 | $719,681 | $179,918 |
| 2016 | $9,312 | $864,669 | $691,736 | $172,933 |
| 2015 | $9,134 | $851,682 | $681,346 | $170,336 |
| 2014 | $8,847 | $835,000 | $668,000 | $167,000 |
Agents Affiliated with this Home
-
Edward Barrios

Seller's Agent in 2013
Edward Barrios
Vista Sotheby's International Realty
(310) 200-1507
51 Total Sales
-
Alison Clay-Duboff

Buyer's Agent in 2013
Alison Clay-Duboff
RE/MAX
(310) 200-3037
2 in this area
34 Total Sales
Map
Source: California Regional Multiple Listing Service (CRMLS)
MLS Number: PV13095218
APN: 4186-001-023
- 1012 Prospect Ave
- 1120 9th St
- 1153 9th St
- 1145 8th St
- 1132 Prospect Ave
- 1216 11th St
- 1221 10th St
- 1074 7th St Unit 2
- 1140 7th St
- 1616 Haynes Ln
- 1108 Stanford Ave
- 1006 Palm Ln
- 636 9th St
- 1002 5th St
- 625 9th St
- 1317 Aviation Blvd Unit 6
- 456 Ocean View Ave
- 615 11th St
- 1525 Stanford Ave
- 1214 Steinhart Ave
