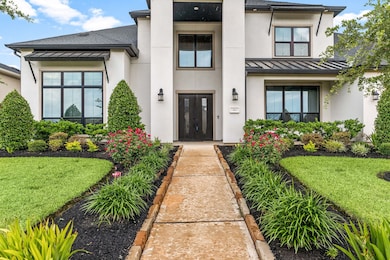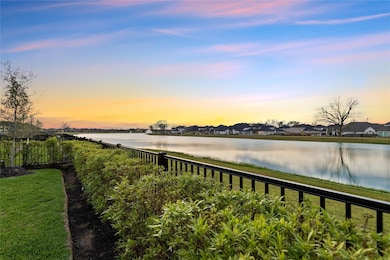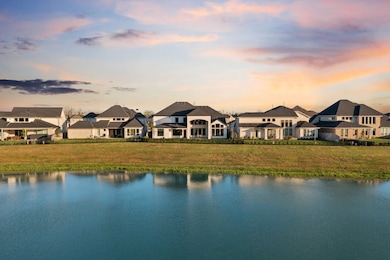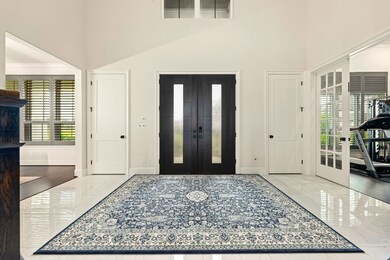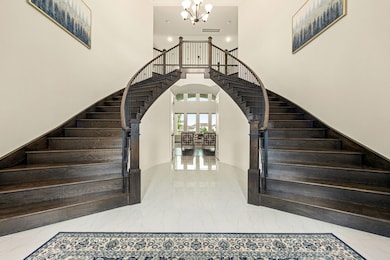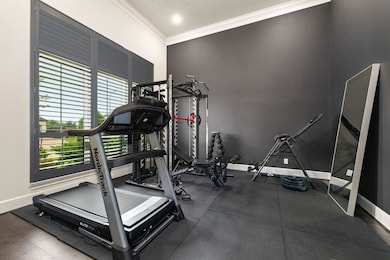
10631 Crystal Spring Dr Missouri City, TX 77459
Sienna NeighborhoodEstimated payment $10,648/month
Highlights
- Lake Front
- Golf Course Community
- Home Theater
- Donald Leonetti Elementary School Rated A
- Fitness Center
- Dual Staircase
About This Home
Welcome to luxury redefined in this breathtaking LAKEVIEW Toll Brothers home in the award-winning Sienna community. The show-stopping double staircase sets the tone in the grand foyer, leading into nearly 5,700 sq ft of open-concept elegance. Featuring 5 spacious bedrooms, 5.5 baths, and a 3-car garage, this home was built for both comfort and grandeur. The chef’s kitchen boasts a massive island, stainless steel appliances, and seamless flow into the family room with soaring ceilings and serene lake views. Retreat to your first-floor primary suite with spa-like bath, dual vanities, soaking tub, and two walk-in closets. A guest suite downstairs adds flexibility, while upstairs offers 3 bedrooms, game room and a movie theater. Enjoy the best of Sienna—top-rated schools, golf course, trails, waterparks, and more. Don’t miss this rare opportunity to own a statement home that balances luxury, space, and lifestyle—this is the one!
Home Details
Home Type
- Single Family
Est. Annual Taxes
- $29,967
Year Built
- Built in 2021
Lot Details
- 0.27 Acre Lot
- Lake Front
- Adjacent to Greenbelt
- North Facing Home
- Back Yard Fenced
HOA Fees
- $119 Monthly HOA Fees
Parking
- 3 Car Garage
- Tandem Garage
Home Design
- Slab Foundation
- Composition Roof
- Stucco
Interior Spaces
- 5,688 Sq Ft Home
- 2-Story Property
- Dual Staircase
- Crown Molding
- High Ceiling
- Ceiling Fan
- 1 Fireplace
- Formal Entry
- Family Room Off Kitchen
- Living Room
- Combination Kitchen and Dining Room
- Home Theater
- Home Office
- Game Room
- Utility Room
- Washer and Electric Dryer Hookup
- Lake Views
- Attic Fan
Kitchen
- Breakfast Bar
- Walk-In Pantry
- Electric Oven
- Gas Cooktop
- <<microwave>>
- Dishwasher
- Disposal
Flooring
- Wood
- Carpet
- Tile
Bedrooms and Bathrooms
- 5 Bedrooms
- Double Vanity
- Single Vanity
- Soaking Tub
- Separate Shower
Eco-Friendly Details
- Ventilation
Outdoor Features
- Pond
- Deck
- Covered patio or porch
Schools
- Leonetti Elementary School
- Thornton Middle School
- Ridge Point High School
Utilities
- Central Heating and Cooling System
- Heating System Uses Gas
Listing and Financial Details
- Exclusions: Please see the list in attachedment
Community Details
Overview
- Association fees include clubhouse, recreation facilities
- Sienna Plantation Association, Phone Number (281) 778-0778
- Built by Toll Brothers
- Sienna Executive Collection Subdivision
- Greenbelt
Amenities
- Picnic Area
- Clubhouse
- Meeting Room
- Party Room
Recreation
- Golf Course Community
- Tennis Courts
- Community Playground
- Fitness Center
- Community Pool
- Park
- Trails
Security
- Security Guard
Map
Home Values in the Area
Average Home Value in this Area
Tax History
| Year | Tax Paid | Tax Assessment Tax Assessment Total Assessment is a certain percentage of the fair market value that is determined by local assessors to be the total taxable value of land and additions on the property. | Land | Improvement |
|---|---|---|---|---|
| 2023 | $25,894 | $983,731 | $101,850 | $881,881 |
| 2022 | $25,935 | $895,120 | $101,850 | $793,270 |
| 2021 | $2,688 | $85,000 | $85,000 | $0 |
| 2020 | $2,235 | $70,000 | $70,000 | $0 |
Property History
| Date | Event | Price | Change | Sq Ft Price |
|---|---|---|---|---|
| 05/28/2025 05/28/25 | For Sale | $1,450,000 | +16.0% | $255 / Sq Ft |
| 06/21/2023 06/21/23 | Sold | -- | -- | -- |
| 04/18/2023 04/18/23 | Pending | -- | -- | -- |
| 03/17/2023 03/17/23 | For Sale | $1,250,000 | -- | $220 / Sq Ft |
Purchase History
| Date | Type | Sale Price | Title Company |
|---|---|---|---|
| Deed | -- | None Listed On Document | |
| Vendors Lien | -- | Chicago Title |
Mortgage History
| Date | Status | Loan Amount | Loan Type |
|---|---|---|---|
| Open | $560,000 | New Conventional | |
| Previous Owner | $774,000 | New Conventional |
Similar Homes in Missouri City, TX
Source: Houston Association of REALTORS®
MLS Number: 9823116
APN: 8119-24-001-0210-907
- 10702 Pleasant View Dr
- 2502 Fountain Cove Ln
- 10618 Lakeside Mill Ct
- 2123 Playa Valencia
- 10627 Lantana Pass
- 2419 Lowndes Point
- 2119 Playa Valencia
- 10519 Lantana Pass
- 10822 Valencia Bend Dr
- 10922 Overlook Point Dr
- 10807 High Red Mesa
- 10838 Bouldin Creek
- 2118 Orchard Rose Dr
- 10814 Valencia Bend Dr
- 10818 Valencia Bend Dr
- 10806 Valencia Bend Dr
- 10826 Valencia Bend Dr
- 10830 Valencia Bend Dr
- 2111 Playa Valencia
- 2114 Orchard Rose Dr
- 10838 Bouldin Creek
- 10902 Overlook Point Dr
- 10839 Texas Rose Dr
- 10219 Wylde Point Ln
- 2814 Swift Fox Corner
- 2718 Swift Fox Corner
- 9915 Foggy River
- 10226 Antelope Alley
- 3007 Deer Crossing
- 10218 Antelope Alley
- 8006 Scanlan Trace
- 8038 Scanlan Trace
- 8059 Scanlan Trace
- 9911 Regal Bend Dr
- 1542 Park Path Dr
- 1511 Emma Lake Dr
- Ln
- 10234 Five Oaks Ln
- 1515 Noble Park Dr
- 10114 Native Grove Dr

