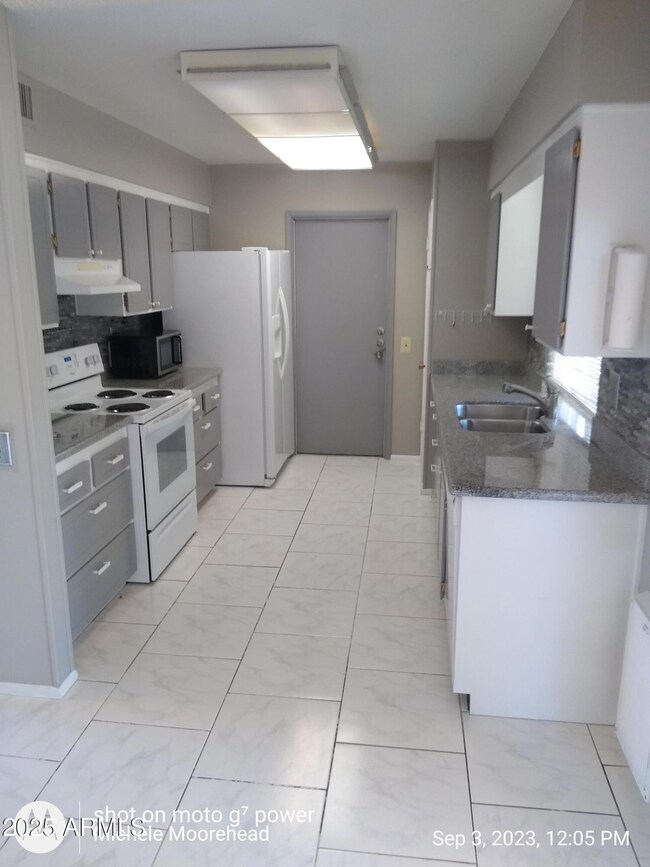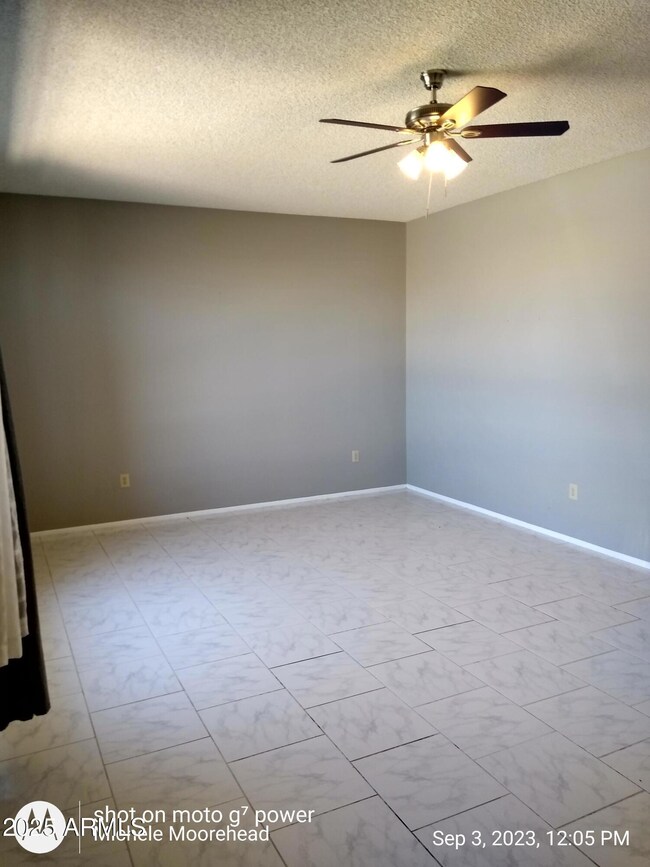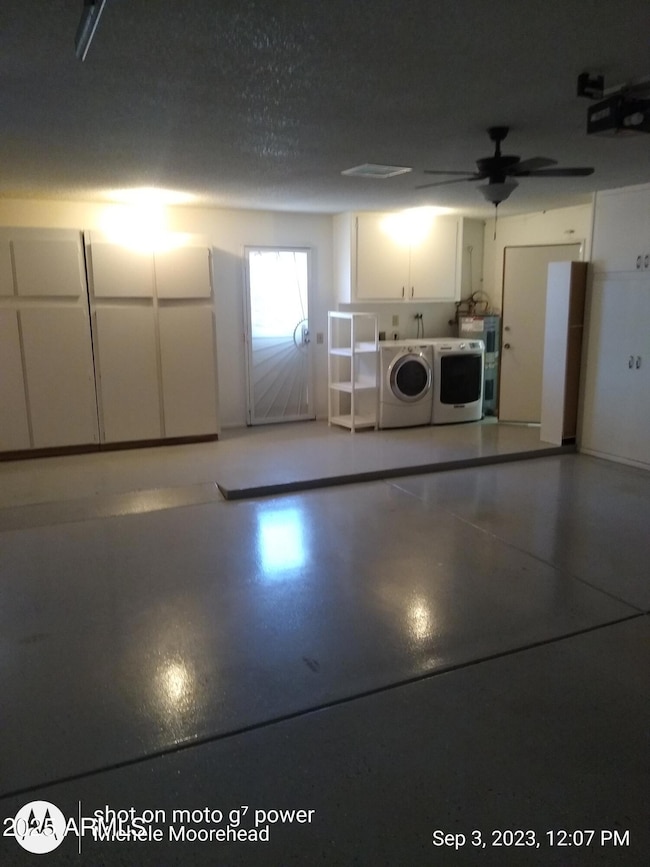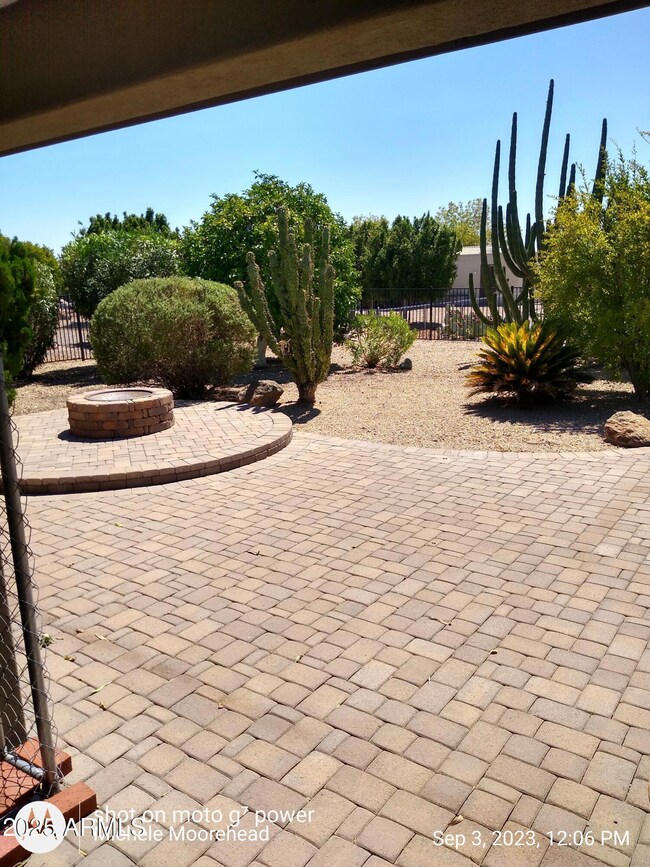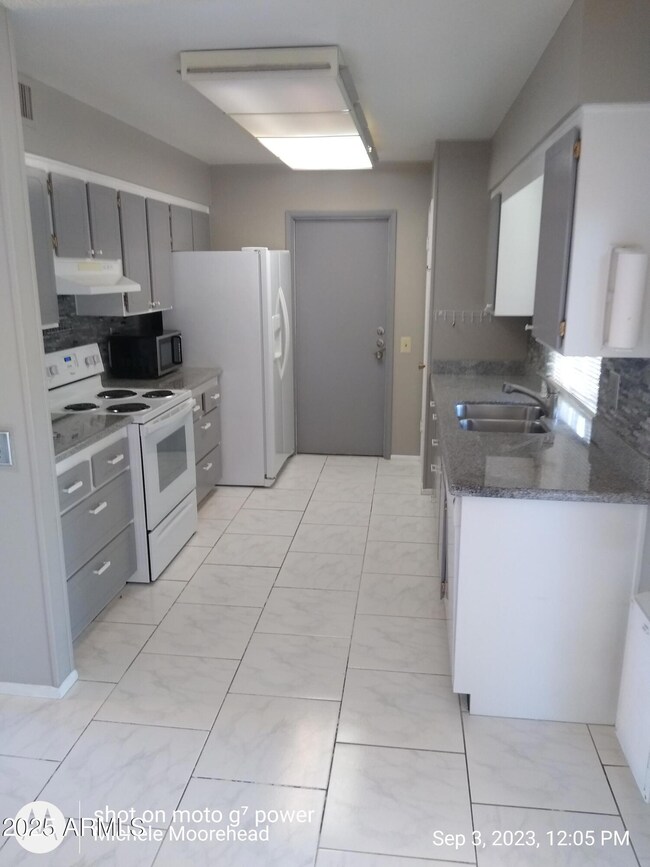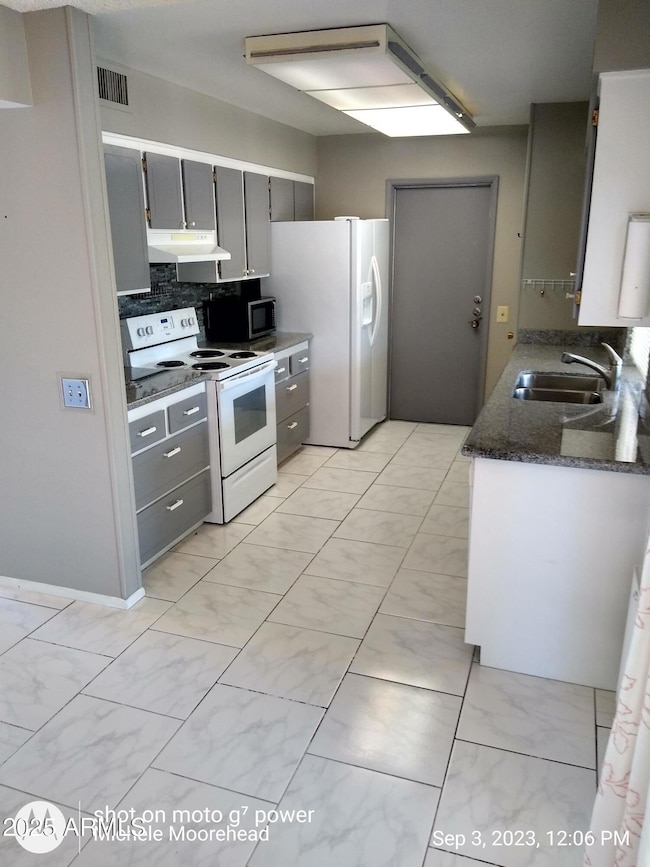10631 W Edgewood Dr Unit 30 Sun City, AZ 85351
Highlights
- Golf Course Community
- Clubhouse
- Corner Lot
- Fitness Center
- Contemporary Architecture
- No HOA
About This Home
CHARMING 2 BEDROOM 1 BATHROOM FULL TIME RENTAL IN CENTER PHRASE II OF 55 AND OLDER COMMUNITY OF SUN CITY. NICE FRONT YARD, BEAUTIFUL TILE FLOORING THROUGHOUT (NO CARPET), SPACIOUS LIVING ROOM FORMAL DINING AREA, KITCHEN HAS PLENTY OF STORAGE,LOTS OF COUNTER SPACE. OVERLOOKING A BEAUTIFUL PRIVATE FENCED BACKYARD AND COVERED PATIO. LARGE 2 CAR GARAGE WITH LOADS OF CABINETS AND LAUNDRY AREA. ALL APPLIANCES AND WASHER/DRYER INCLUDED. AT LEAST ONE APPLICANT MUST OVER 55 YRS OLD.
Home Details
Home Type
- Single Family
Est. Annual Taxes
- $924
Year Built
- Built in 1972
Lot Details
- 10,115 Sq Ft Lot
- Desert faces the front and back of the property
- Wrought Iron Fence
- Corner Lot
Parking
- 2 Car Garage
Home Design
- Contemporary Architecture
- Wood Frame Construction
- Foam Roof
- Stucco
Interior Spaces
- 1,086 Sq Ft Home
- 1-Story Property
Flooring
- Carpet
- Tile
Bedrooms and Bathrooms
- 2 Bedrooms
- Primary Bathroom is a Full Bathroom
- 1 Bathroom
Laundry
- Laundry in Garage
- Dryer
- Washer
Schools
- Adult Elementary And Middle School
- Adult High School
Utilities
- Central Air
- Heating Available
- High Speed Internet
- Cable TV Available
Additional Features
- No Interior Steps
- Covered patio or porch
Listing and Financial Details
- Property Available on 6/1/25
- 12-Month Minimum Lease Term
- Tax Lot 205
- Assessor Parcel Number 200-92-205
Community Details
Overview
- No Home Owners Association
- Built by DEL WEBB
- Sun City Unit 30 Subdivision, H70 Floorplan
Amenities
- Clubhouse
- Theater or Screening Room
- Recreation Room
Recreation
- Golf Course Community
- Tennis Courts
- Pickleball Courts
- Racquetball
- Fitness Center
- Heated Community Pool
- Community Spa
Map
Source: Arizona Regional Multiple Listing Service (ARMLS)
MLS Number: 6871839
APN: 200-92-205
- 10614 W Ridgeview Rd
- 10519 W Desert Rock Dr
- 10343 W Twin Oaks Dr
- 10443 W Desert Rock Dr
- 10452 W Meade Dr
- 10446 W Meade Dr
- 10319 W Twin Oaks Dr
- 10754 W Brookside Dr
- 10426 W Sutters Gold Ln
- 10432 W Brookside Dr
- 10202 W Edgewood Dr
- 15904 N 109th Ave
- 10712 W Saratoga Cir
- 15230 N Rosewood Dr
- 10651 W Saratoga Cir Unit 218
- 10632 W Saratoga Cir
- 10210 W Charter Oak Dr
- 10701 W Pineaire Dr
- 15601 N Boswell Blvd
- 10643 W Pineaire Dr
- 15602 N 105th Dr
- 10726 W Brookside Dr
- 10249 W Burns Dr
- 10426 W Sutters Gold Ln
- 10422 W Meade Dr
- 10956 W Meade Dr
- 11002 W Pleasant Valley Rd
- 10719 W Camelot Cir
- 10348 W Kingswood Cir
- 10206 W Campana Dr
- 9934 W Gulf Hills Dr
- 10814 W El Capitan Cir
- 9901 W Bright Angel Cir
- 10050 W Bell Rd Unit 43-46
- 16501 N 113th Ave
- 10901 W Sequoia Dr
- 16608 N 113th Dr
- 17606 N 105th Ave
- 16804 N 113th Dr
- 10319 W Floriade Dr

