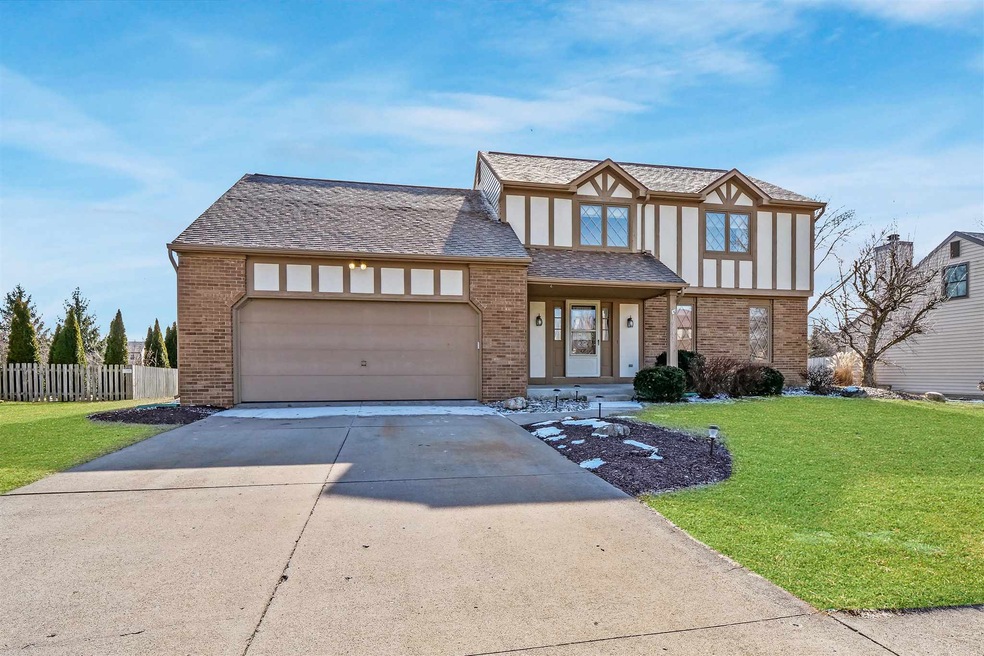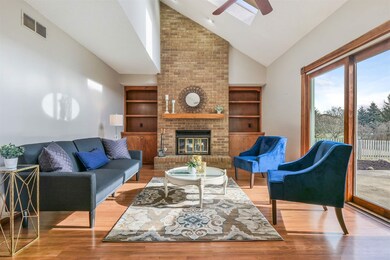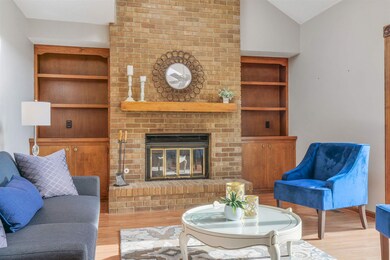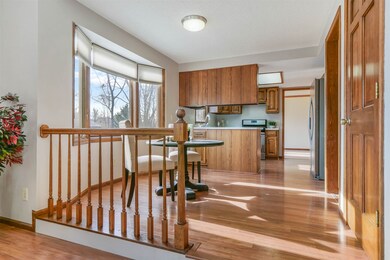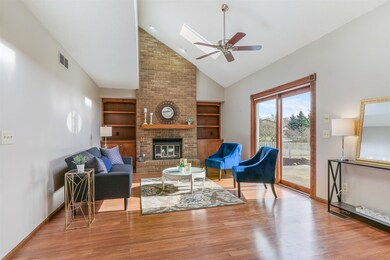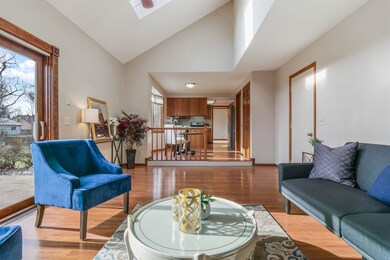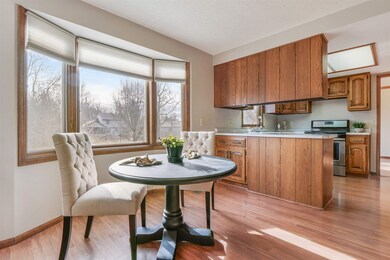
10632 Windsor Woods Blvd Fort Wayne, IN 46845
Highlights
- Vaulted Ceiling
- Traditional Architecture
- Community Fire Pit
- Carroll High School Rated A
- Covered patio or porch
- 5-minute walk to Windsor Woods Park
About This Home
As of June 2020OPEN HOUSE SAT FEB 23RD 2-4PM. NORTHWEST ALLEN COUNTY SCHOOLS! Home sits on a large lot in the popular Windsor Woods addition. A spacious foyer welcomes you into the home. Main floor of the home features a great room with a floor to ceiliing brick, woodburning fireplace, built-in cabinets and shelving on either side and a vaulted ceiling with skylights allowing in more natural lighting. Formal living and dining rooms are both very nice size and provide a lot of flexible living space. The kitchen has plenty of storage with solid wood cabinets and a pantry closet. There is a newer stainless gas range & refrigerator. The breakfast area and kitchen are open to the great room. 4 bedrooms are up as well as 2 full bathrooms. There are double sinks and tiled floors in both the hall and the master suite bath. The master has a huge walk-in closet. One bedroom is extra large and could accomodate a multiple person sleeping arrangement or activity space. There is a finished partial basement with another large living/rec area and wet bar area with an 11 foot bar! A fabulous entertianing space ready for all your friends! Additional features include, 6 panel oak doors, wood trim, crown molding in the entry, LR and DR., new carpet on stairs and the upper floor, Levelor, honeycomb blinds at many windows and a 12x20 concrete patio & large backyard. HSA Home Warranty included. Near schools, shopping, restaurants, library, YMCA and more!
Home Details
Home Type
- Single Family
Est. Annual Taxes
- $1,670
Year Built
- Built in 1986
Lot Details
- 0.27 Acre Lot
- Lot Dimensions are 81x144
- Landscaped
- Level Lot
HOA Fees
- $17 Monthly HOA Fees
Parking
- 2 Car Attached Garage
- Garage Door Opener
- Driveway
- Off-Street Parking
Home Design
- Traditional Architecture
- Brick Exterior Construction
- Slab Foundation
- Poured Concrete
- Asphalt Roof
- Wood Siding
- Vinyl Construction Material
Interior Spaces
- 2-Story Property
- Wet Bar
- Built-In Features
- Woodwork
- Crown Molding
- Vaulted Ceiling
- Ceiling Fan
- Wood Burning Fireplace
- Entrance Foyer
- Living Room with Fireplace
- Formal Dining Room
- Finished Basement
- Sump Pump
- Pull Down Stairs to Attic
- Fire and Smoke Detector
- Electric Dryer Hookup
Kitchen
- Gas Oven or Range
- Disposal
Flooring
- Carpet
- Laminate
- Tile
- Vinyl
Bedrooms and Bathrooms
- 4 Bedrooms
- En-Suite Primary Bedroom
- Walk-In Closet
- Double Vanity
Schools
- Eel River Elementary School
- Carroll Middle School
- Carroll High School
Utilities
- Forced Air Heating and Cooling System
- Heating System Uses Gas
Additional Features
- Covered patio or porch
- Suburban Location
Listing and Financial Details
- Assessor Parcel Number 02-02-32-378-005.000-091
Community Details
Overview
- Windsor Woods Subdivision
Amenities
- Community Fire Pit
Recreation
- Community Playground
Ownership History
Purchase Details
Purchase Details
Home Financials for this Owner
Home Financials are based on the most recent Mortgage that was taken out on this home.Purchase Details
Home Financials for this Owner
Home Financials are based on the most recent Mortgage that was taken out on this home.Similar Homes in Fort Wayne, IN
Home Values in the Area
Average Home Value in this Area
Purchase History
| Date | Type | Sale Price | Title Company |
|---|---|---|---|
| Interfamily Deed Transfer | -- | Centurion Land Title Inc | |
| Interfamily Deed Transfer | -- | Centurion Land Title Inc | |
| Warranty Deed | $229,000 | Centurion Land Title Inc | |
| Warranty Deed | $210,000 | Metropolitan Title Of Indiana |
Mortgage History
| Date | Status | Loan Amount | Loan Type |
|---|---|---|---|
| Open | $258,000 | VA | |
| Closed | $217,550 | VA | |
| Previous Owner | $206,196 | FHA | |
| Previous Owner | $30,000 | Credit Line Revolving | |
| Previous Owner | $84,600 | New Conventional | |
| Previous Owner | $102,000 | Unknown |
Property History
| Date | Event | Price | Change | Sq Ft Price |
|---|---|---|---|---|
| 06/17/2020 06/17/20 | Sold | $229,000 | 0.0% | $88 / Sq Ft |
| 04/28/2020 04/28/20 | Pending | -- | -- | -- |
| 04/20/2020 04/20/20 | For Sale | $229,000 | +9.0% | $88 / Sq Ft |
| 03/29/2019 03/29/19 | Sold | $210,000 | 0.0% | $81 / Sq Ft |
| 02/23/2019 02/23/19 | Pending | -- | -- | -- |
| 02/21/2019 02/21/19 | For Sale | $210,000 | -- | $81 / Sq Ft |
Tax History Compared to Growth
Tax History
| Year | Tax Paid | Tax Assessment Tax Assessment Total Assessment is a certain percentage of the fair market value that is determined by local assessors to be the total taxable value of land and additions on the property. | Land | Improvement |
|---|---|---|---|---|
| 2024 | $2,950 | $306,300 | $29,400 | $276,900 |
| 2022 | $2,795 | $271,100 | $29,400 | $241,700 |
| 2021 | $2,412 | $233,400 | $29,400 | $204,000 |
| 2020 | $2,331 | $216,600 | $29,400 | $187,200 |
| 2019 | $2,072 | $192,200 | $29,400 | $162,800 |
| 2018 | $1,922 | $186,800 | $29,400 | $157,400 |
| 2017 | $1,685 | $167,000 | $29,400 | $137,600 |
| 2016 | $1,694 | $167,900 | $29,400 | $138,500 |
| 2014 | $1,533 | $153,300 | $29,400 | $123,900 |
| 2013 | $1,450 | $145,000 | $29,400 | $115,600 |
Agents Affiliated with this Home
-
David Peare

Seller's Agent in 2020
David Peare
RE/MAX
(260) 410-2332
34 Total Sales
-
Wendy France

Buyer's Agent in 2020
Wendy France
CENTURY 21 Bradley Realty, Inc
(260) 445-2062
159 Total Sales
-
Kris Stickler

Seller's Agent in 2019
Kris Stickler
Uptown Realty Group
(260) 417-5355
32 Total Sales
Map
Source: Indiana Regional MLS
MLS Number: 201905939
APN: 02-02-32-378-005.000-091
- 11301 Clarendon Pass
- 2319 Autumn Lake Place
- 832 Rollingwood Ln
- 9910 Oak Trail Rd
- 10614 Alderwood Ln
- 1915 Billy Dr
- 1116 Island Brooks Ln
- 713 Rollingwood Ln
- 704 Oaktree Ct
- 1427 Carroll Rd
- 1618 Bear Claw Ln
- 10403 Maple Springs Cove
- 2516 Loganberry Cove
- 10632 Lantern Bay Cove
- 1524 Brittany Cove
- 2608 Creeping Phlox Cove
- 10409 Sun Hollow Place
- 10729 Lone Tree Place
- 10000 Dawsons Creek Blvd
- 12216 Jacobas Place
