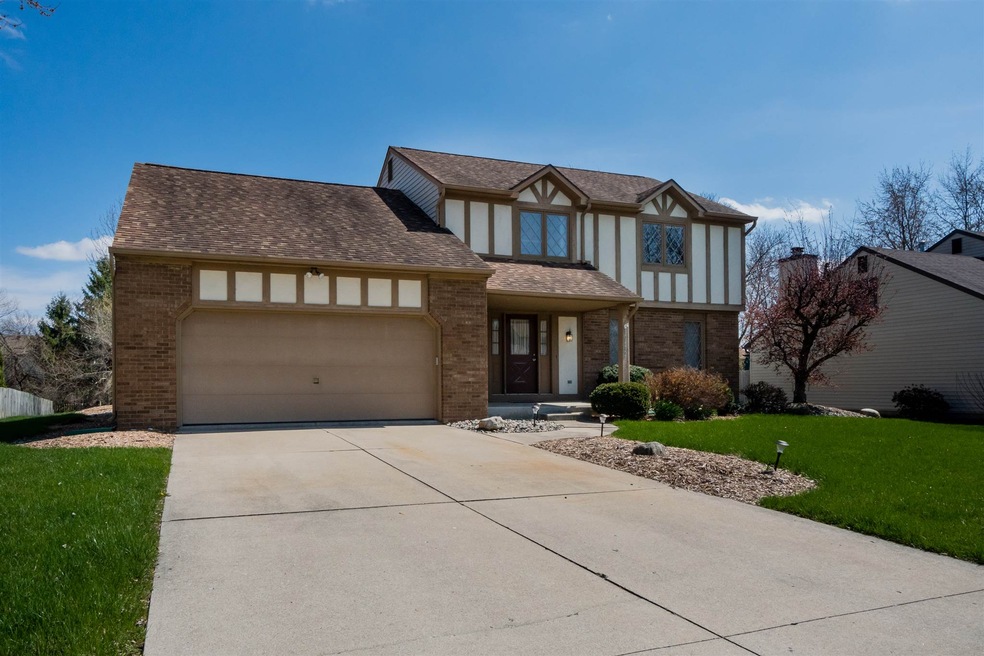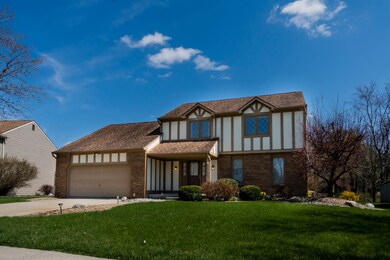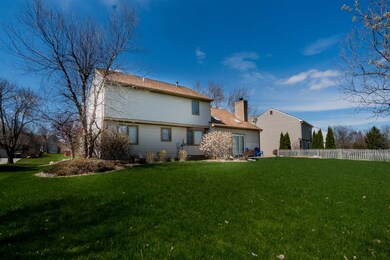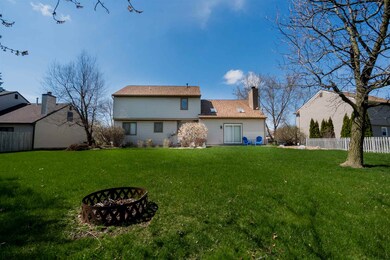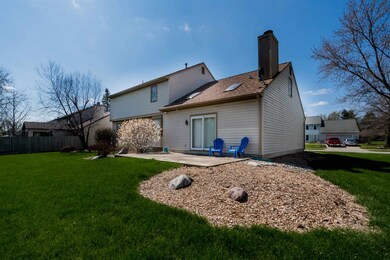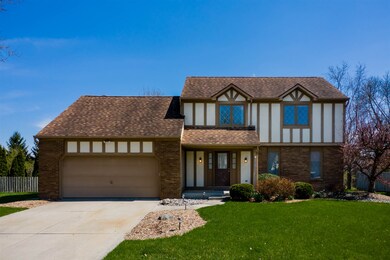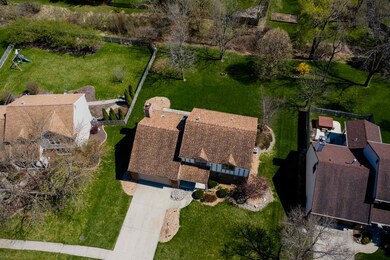
10632 Windsor Woods Blvd Fort Wayne, IN 46845
Highlights
- Vaulted Ceiling
- Traditional Architecture
- Covered patio or porch
- Carroll High School Rated A
- Great Room
- 5-minute walk to Windsor Woods Park
About This Home
As of June 20204BR, 2.5 bath home in popular Windsor Woods. Spacious foyer welcomes guests. All hard surface laminate floors on the Main level which includes family room floor to ceiling brick woodburning FP built-in cabinets on ea side and a vaulted ceiling with skylights. Formal LR and DR. Updated kitchen has subway tile, solid wood cabinets, newer stainless appliances and a pantry closet. Bbreakfast area and kitchen opens to the GR. Upstairs are 4 BRs and 2 full BA. Double sinks and tiled floors in both the hall and the master suite BA. The master has a huge walk-in closet. One bedroom is extra large. Finished partial basement with another family rm and wet bar area that is 11 feet long! 6 panel oak doors, wood trim, crown molding in the entry, LR and DR., newer carpet on stairs and the upper floor, Levelor,honeycomb blinds at many windows and a 12x20 concrete patio & large backyard with a fire pit for those cozy nights under the stars! House is ready for you to make memories for years to come. Updates in 2019 are:New energy efficient furnace/AC with ten year warranty, Updated upstairs full bath fixtures and toilet, Updated upstairs master bath fixtures and toilet, All new light fixtures and paint throughout, Fully renovated downstairs half-bath with new flooring, sink, toilet, lights, A Newly renovated kitchen with new paint, black splash and lighting, Renovated fire place, All appliances are included, Well kept and manicured lawn.
Home Details
Home Type
- Single Family
Est. Annual Taxes
- $1,907
Year Built
- Built in 1986
Lot Details
- 0.27 Acre Lot
- Lot Dimensions are 81x144
- Landscaped
- Level Lot
- Property is zoned R1
HOA Fees
- $17 Monthly HOA Fees
Parking
- 2 Car Attached Garage
- Garage Door Opener
- Driveway
Home Design
- Traditional Architecture
- Tudor Architecture
- Brick Exterior Construction
- Slab Foundation
- Poured Concrete
- Shingle Roof
- Asphalt Roof
- Wood Siding
- Vinyl Construction Material
Interior Spaces
- 2-Story Property
- Built-in Bookshelves
- Built-In Features
- Woodwork
- Vaulted Ceiling
- Skylights
- Wood Burning Fireplace
- Low Emissivity Windows
- Entrance Foyer
- Great Room
- Fire and Smoke Detector
- Electric Dryer Hookup
- Finished Basement
Kitchen
- Breakfast Bar
- Oven or Range
- Laminate Countertops
Flooring
- Carpet
- Laminate
- Ceramic Tile
Bedrooms and Bathrooms
- 4 Bedrooms
- Walk-In Closet
- Double Vanity
- <<tubWithShowerToken>>
Attic
- Storage In Attic
- Pull Down Stairs to Attic
Eco-Friendly Details
- Energy-Efficient HVAC
- Energy-Efficient Lighting
- ENERGY STAR Qualified Equipment for Heating
Schools
- Eel River Elementary School
- Carroll Middle School
- Carroll High School
Utilities
- Forced Air Heating and Cooling System
- ENERGY STAR Qualified Air Conditioning
- SEER Rated 16+ Air Conditioning Units
- Heating System Uses Gas
- Cable TV Available
Additional Features
- Covered patio or porch
- Suburban Location
Listing and Financial Details
- Assessor Parcel Number 02-02-32-378-005.000-091
Community Details
Overview
- Windsor Woods Subdivision
Amenities
- Community Fire Pit
Ownership History
Purchase Details
Purchase Details
Home Financials for this Owner
Home Financials are based on the most recent Mortgage that was taken out on this home.Purchase Details
Home Financials for this Owner
Home Financials are based on the most recent Mortgage that was taken out on this home.Similar Homes in Fort Wayne, IN
Home Values in the Area
Average Home Value in this Area
Purchase History
| Date | Type | Sale Price | Title Company |
|---|---|---|---|
| Interfamily Deed Transfer | -- | Centurion Land Title Inc | |
| Interfamily Deed Transfer | -- | Centurion Land Title Inc | |
| Warranty Deed | $229,000 | Centurion Land Title Inc | |
| Warranty Deed | $210,000 | Metropolitan Title Of Indiana |
Mortgage History
| Date | Status | Loan Amount | Loan Type |
|---|---|---|---|
| Open | $258,000 | VA | |
| Closed | $217,550 | VA | |
| Previous Owner | $206,196 | FHA | |
| Previous Owner | $30,000 | Credit Line Revolving | |
| Previous Owner | $84,600 | New Conventional | |
| Previous Owner | $102,000 | Unknown |
Property History
| Date | Event | Price | Change | Sq Ft Price |
|---|---|---|---|---|
| 06/17/2020 06/17/20 | Sold | $229,000 | 0.0% | $88 / Sq Ft |
| 04/28/2020 04/28/20 | Pending | -- | -- | -- |
| 04/20/2020 04/20/20 | For Sale | $229,000 | +9.0% | $88 / Sq Ft |
| 03/29/2019 03/29/19 | Sold | $210,000 | 0.0% | $81 / Sq Ft |
| 02/23/2019 02/23/19 | Pending | -- | -- | -- |
| 02/21/2019 02/21/19 | For Sale | $210,000 | -- | $81 / Sq Ft |
Tax History Compared to Growth
Tax History
| Year | Tax Paid | Tax Assessment Tax Assessment Total Assessment is a certain percentage of the fair market value that is determined by local assessors to be the total taxable value of land and additions on the property. | Land | Improvement |
|---|---|---|---|---|
| 2024 | $2,950 | $306,300 | $29,400 | $276,900 |
| 2022 | $2,795 | $271,100 | $29,400 | $241,700 |
| 2021 | $2,412 | $233,400 | $29,400 | $204,000 |
| 2020 | $2,331 | $216,600 | $29,400 | $187,200 |
| 2019 | $2,072 | $192,200 | $29,400 | $162,800 |
| 2018 | $1,922 | $186,800 | $29,400 | $157,400 |
| 2017 | $1,685 | $167,000 | $29,400 | $137,600 |
| 2016 | $1,694 | $167,900 | $29,400 | $138,500 |
| 2014 | $1,533 | $153,300 | $29,400 | $123,900 |
| 2013 | $1,450 | $145,000 | $29,400 | $115,600 |
Agents Affiliated with this Home
-
David Peare

Seller's Agent in 2020
David Peare
RE/MAX
(260) 410-2332
34 Total Sales
-
Wendy France

Buyer's Agent in 2020
Wendy France
CENTURY 21 Bradley Realty, Inc
(260) 445-2062
159 Total Sales
-
Kris Stickler

Seller's Agent in 2019
Kris Stickler
Uptown Realty Group
(260) 417-5355
32 Total Sales
Map
Source: Indiana Regional MLS
MLS Number: 202013778
APN: 02-02-32-378-005.000-091
- 11301 Clarendon Pass
- 2319 Autumn Lake Place
- 832 Rollingwood Ln
- 9910 Oak Trail Rd
- 10614 Alderwood Ln
- 1915 Billy Dr
- 1116 Island Brooks Ln
- 713 Rollingwood Ln
- 704 Oaktree Ct
- 1427 Carroll Rd
- 1618 Bear Claw Ln
- 10403 Maple Springs Cove
- 2516 Loganberry Cove
- 10632 Lantern Bay Cove
- 1524 Brittany Cove
- 2608 Creeping Phlox Cove
- 10409 Sun Hollow Place
- 10729 Lone Tree Place
- 10000 Dawsons Creek Blvd
- 12216 Jacobas Place
