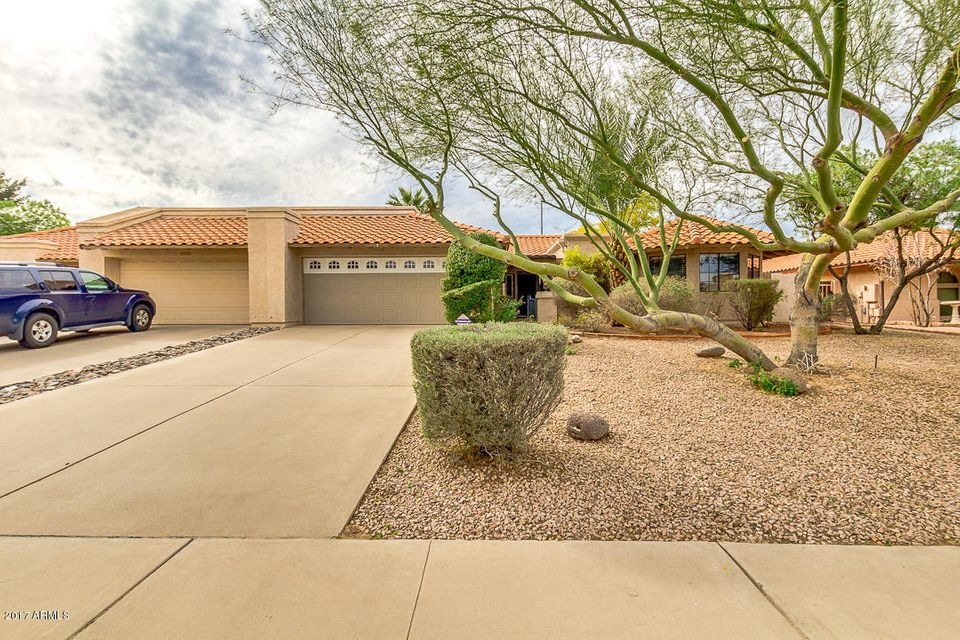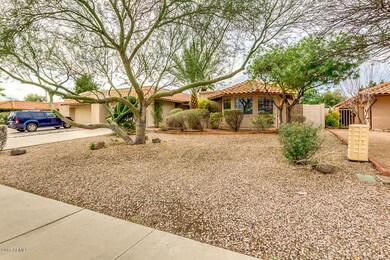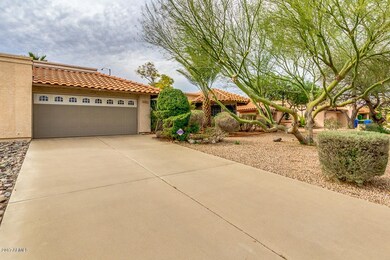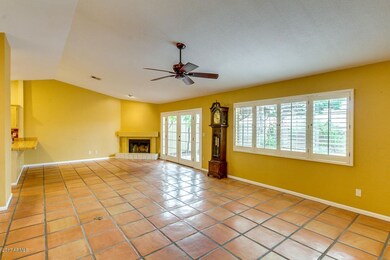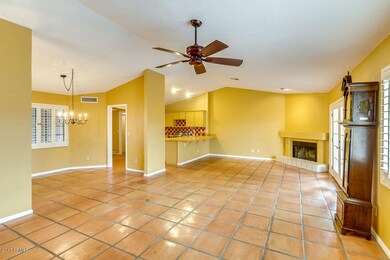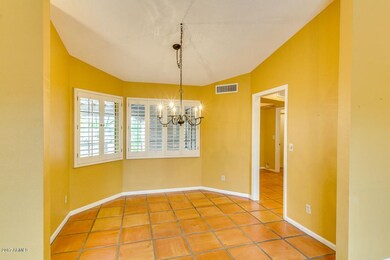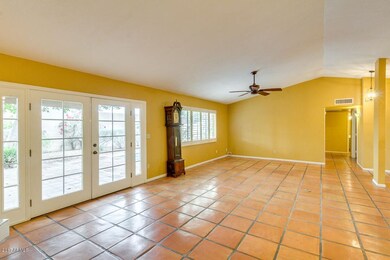
10638 N 33rd Place Phoenix, AZ 85028
Paradise Valley NeighborhoodEstimated Value: $532,081
Highlights
- Private Pool
- Vaulted Ceiling
- Covered patio or porch
- Mercury Mine Elementary School Rated A
- No HOA
- Eat-In Kitchen
About This Home
As of April 2017Are you looking for easy highway access, shopping and quiet place to call your own? Come and see this amazing 3 bed, 2 bath property. It has it all! This splendid home boats desert landscaping, 2 car garage, vaulted ceilings, formal dining room and living area with a cozy fireplace and beautiful french doors leading to the backyard. The bright kitchen offers ample cabinetry, a pantry, tile countertops, stainless steel appliances, and a lovely breakfast bar. The gorgeous master bedroom includes a bay window, a full bath with his and her sinks, and a spacious walk-in closet. The stunning backyard is comprised of a covered patio, paved seating area, and a refreshing pool perfect for the summer!
Last Listed By
Keller Williams Realty Sonoran Living License #BR541090000 Listed on: 02/23/2017

Townhouse Details
Home Type
- Townhome
Est. Annual Taxes
- $1,429
Year Built
- Built in 1986
Lot Details
- 6,527 Sq Ft Lot
- Desert faces the front and back of the property
- Block Wall Fence
Parking
- 2 Car Garage
- Garage Door Opener
Home Design
- Wood Frame Construction
- Tile Roof
- Stucco
Interior Spaces
- 1,774 Sq Ft Home
- 1-Story Property
- Vaulted Ceiling
- Ceiling Fan
- Family Room with Fireplace
- Tile Flooring
- Laundry in unit
Kitchen
- Eat-In Kitchen
- Breakfast Bar
- Dishwasher
Bedrooms and Bathrooms
- 3 Bedrooms
- Walk-In Closet
- Primary Bathroom is a Full Bathroom
- 2 Bathrooms
- Dual Vanity Sinks in Primary Bathroom
Outdoor Features
- Private Pool
- Covered patio or porch
Schools
- Mercury Mine Elementary School
- Shea Middle School
- Shadow Mountain High School
Utilities
- Refrigerated Cooling System
- Heating Available
- High Speed Internet
- Cable TV Available
Listing and Financial Details
- Tax Lot 104
- Assessor Parcel Number 166-36-268-A
Community Details
Overview
- No Home Owners Association
- Built by Kennedy Homes
- Desert Cove Townhomes Lt 1 134 A N Q S U Z1 Aa Ee Subdivision
Recreation
- Bike Trail
Ownership History
Purchase Details
Purchase Details
Home Financials for this Owner
Home Financials are based on the most recent Mortgage that was taken out on this home.Purchase Details
Home Financials for this Owner
Home Financials are based on the most recent Mortgage that was taken out on this home.Purchase Details
Similar Homes in Phoenix, AZ
Home Values in the Area
Average Home Value in this Area
Purchase History
| Date | Buyer | Sale Price | Title Company |
|---|---|---|---|
| Mose Christa | -- | None Available | |
| Mose Christa M | $252,000 | Security Title Agency | |
| Brown Edmund Curtis | $345,000 | Guaranty Title Agency | |
| Birecki Lawrence J | -- | -- |
Mortgage History
| Date | Status | Borrower | Loan Amount |
|---|---|---|---|
| Open | Mose Christa | $238,300 | |
| Closed | Mose Christa M | $240,500 | |
| Closed | Mose Christa M | $247,435 | |
| Previous Owner | Brown Edmund Curtis | $195,700 | |
| Previous Owner | Brown Edmund Curtis | $221,500 | |
| Previous Owner | Brown E Curtis | $75,000 | |
| Previous Owner | Brown Edmund Curtis | $195,000 | |
| Previous Owner | Birecki Lawrence J | $25,000 | |
| Closed | Brown Edmund Curtis | $150,000 |
Property History
| Date | Event | Price | Change | Sq Ft Price |
|---|---|---|---|---|
| 04/04/2017 04/04/17 | Sold | $252,000 | 0.0% | $142 / Sq Ft |
| 02/24/2017 02/24/17 | Pending | -- | -- | -- |
| 02/23/2017 02/23/17 | For Sale | $252,000 | -- | $142 / Sq Ft |
Tax History Compared to Growth
Tax History
| Year | Tax Paid | Tax Assessment Tax Assessment Total Assessment is a certain percentage of the fair market value that is determined by local assessors to be the total taxable value of land and additions on the property. | Land | Improvement |
|---|---|---|---|---|
| 2025 | $1,652 | $19,583 | -- | -- |
| 2024 | $1,615 | $18,651 | -- | -- |
| 2023 | $1,615 | $29,350 | $5,870 | $23,480 |
| 2022 | $1,600 | $23,700 | $4,740 | $18,960 |
| 2021 | $1,626 | $22,270 | $4,450 | $17,820 |
| 2020 | $1,570 | $22,270 | $4,450 | $17,820 |
| 2019 | $1,577 | $21,280 | $4,250 | $17,030 |
| 2018 | $1,520 | $19,780 | $3,950 | $15,830 |
| 2017 | $1,452 | $18,480 | $3,690 | $14,790 |
| 2016 | $1,429 | $19,220 | $3,840 | $15,380 |
| 2015 | $1,325 | $15,860 | $3,170 | $12,690 |
Agents Affiliated with this Home
-
Sasha Lopez

Seller's Agent in 2017
Sasha Lopez
Keller Williams Realty Sonoran Living
(480) 442-7584
61 Total Sales
-
Lynette Butcher

Buyer's Agent in 2017
Lynette Butcher
HomeSmart
(602) 463-5778
68 Total Sales
Map
Source: Arizona Regional Multiple Listing Service (ARMLS)
MLS Number: 5565575
APN: 166-36-268A
- 10662 N 33rd Place
- 10602 N 35th St
- 10245 N 34th Place
- 10240 N 34th Place
- 10443 N 32nd St
- 3212 E Desert Cove Ave
- 10844 N 37th St
- 10832 N 37th St
- 11207 N 32nd St
- 11221 N 32nd St
- 3710 E Mercer Ln
- 10235 N 31st St Unit 15
- 10310 N 37th St
- 11035 N 37th St
- 3417 E Lupine Ave
- 3128 E Cheryl Dr
- 3021 E Shangri la Rd
- 3531 E Onyx Ave
- 3030 E Shangri la Rd
- 3109 E Lupine Ave
- 10638 N 33rd Place
- 10634 N 33rd Place
- 10642 N 33rd Place
- 10630 N 33rd Place
- 10646 N 33rd Place
- 10633 N 33rd Place
- 10626 N 33rd Place
- 3343 E Mercer Ln
- 10650 N 33rd Place
- 10654 N 33rd Place
- 10630 N 34th St
- 3349 E Mercer Ln
- 3342 E Mercer Ln
- 10658 N 33rd Place
- 10624 N 34th St
- 3348 E Mercer Ln
- 10809 N 33rd Place
- 3354 E Mercer Ln
- 3401 E Mercer Ln
- 10802 N 33rd Place
