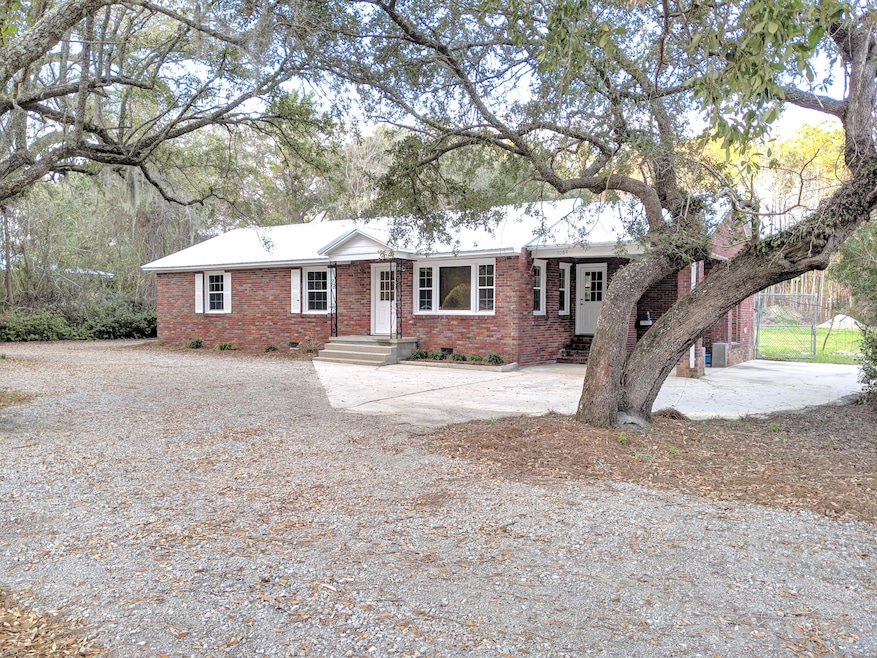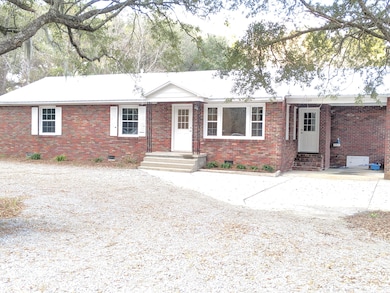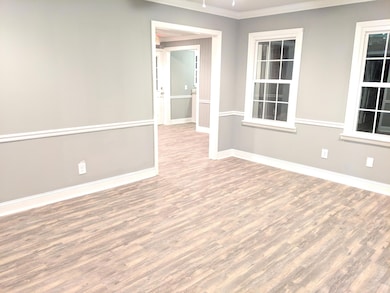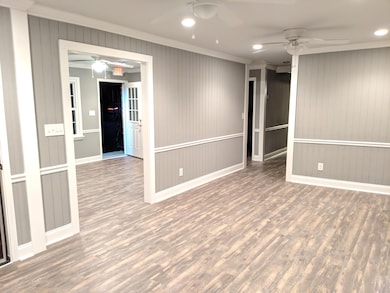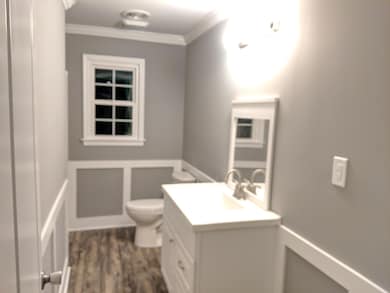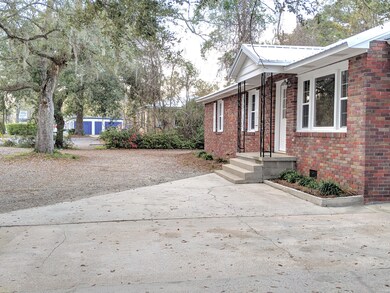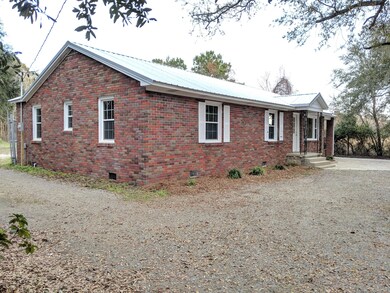1064 Clements Ferry Rd Charleston, SC 29492
Wando Neighborhood
4
Beds
2
Baths
1,284
Sq Ft
0.85
Acres
Highlights
- Home Theater
- Contemporary Architecture
- Formal Dining Room
- RV or Boat Storage in Community
- Great Room
- Separate Outdoor Workshop
About This Home
Commercial Usage - Renovated Brick Ranch home (Great Live-Work Space) Near Point Hope Commons, High Visibility with 2 curb cuts on Clements Ferry. Next to Spinx Near Hwy 41 & Mount Pleasant, Less than a 1/2 mile from the Wando River, Marina, Golf, Restaurants etc. In the back of the property, there is room for additional area for parking, storage or lay down yard.
Home Details
Home Type
- Single Family
Est. Annual Taxes
- $10,129
Year Built
- Built in 1976
Lot Details
- Elevated Lot
- Partially Fenced Property
- Level Lot
Home Design
- Contemporary Architecture
- Traditional Architecture
Interior Spaces
- 1,284 Sq Ft Home
- 1-Story Property
- Smooth Ceilings
- Ceiling Fan
- Great Room
- Family Room
- Formal Dining Room
- Home Theater
Kitchen
- Electric Cooktop
- Disposal
Bedrooms and Bathrooms
- 4 Bedrooms
- 2 Full Bathrooms
Parking
- 1 Parking Space
- Carport
- Off-Street Parking
Accessible Home Design
- Handicap Accessible
Outdoor Features
- Separate Outdoor Workshop
- Outdoor Storage
Schools
- Philip Simmons Elementary And Middle School
- Philip Simmons High School
Utilities
- Central Air
- Heat Pump System
- Well
- Septic Tank
Listing and Financial Details
- Property Available on 5/1/24
- Rent includes electricity
Community Details
Amenities
- Community Storage Space
Recreation
- RV or Boat Storage in Community
Pet Policy
- Pets allowed on a case-by-case basis
Map
Source: CHS Regional MLS
MLS Number: 24021269
APN: 263-00-03-028
Nearby Homes
- 1103 Euclid Dr
- 1054 Bennington Dr
- 122 Cainhoy Landing Rd
- 377 Blowing Fresh Dr
- 368 Blowing Fresh Dr
- 384 Blowing Fresh Dr
- 146 Rivers Edge Way
- 0 Pineneedle Way Unit 24027921
- 820 Pineneedle Way
- 602 Twin Rivers Dr
- 604 Twin Rivers Dr
- 701 Twin Rivers Dr Unit 41
- 1202 Twin Rivers Dr
- 1201 Twin Rivers Dr
- 1204 Twin Rivers Dr
- 803 Twin Rivers Dr
- 1104 Twin Rivers Dr Unit 72
- 1103 Twin Rivers Dr Unit 71
- 902 Twin Rivers Dr
- 904 Twin Rivers Dr
