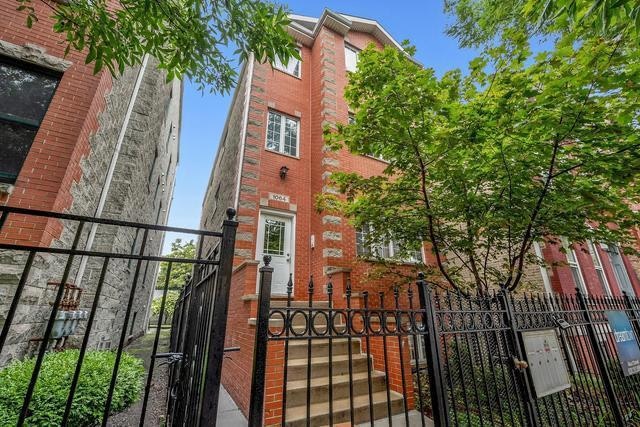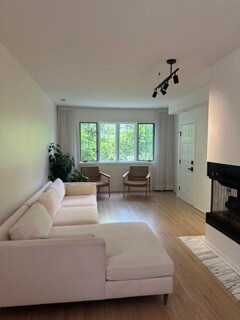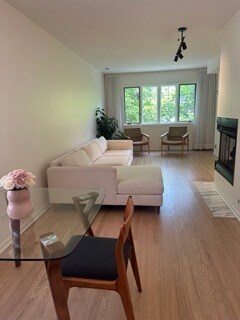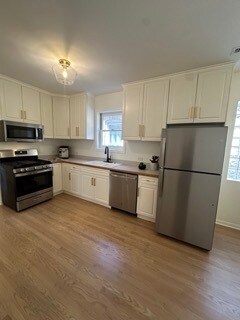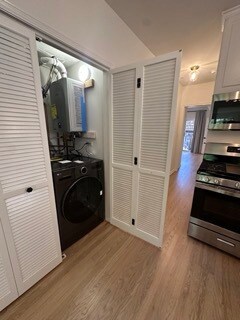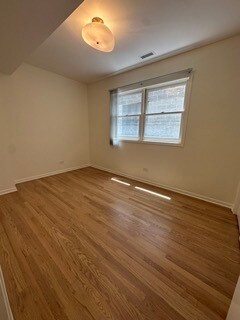1064 N Marshfield Ave Unit 2 Chicago, IL 60622
East Village NeighborhoodHighlights
- Open Floorplan
- 4-minute walk to Division Station
- Wood Flooring
- A.N. Pritzker School Rated A-
- Deck
- Stainless Steel Appliances
About This Home
Bright and spacious newly renovated 3 bed, 2 bath apartment in Wicker Park/East Village! This freshly painted, sun-filled unit offers an open floor plan with refinished hardwood floors and ample storage throughout. The large living and dining areas provide plenty of space for entertaining or relaxing, while the kitchen features stainless steel appliances including a dishwasher. The en-suite primary bedroom includes a walk-in closet and a completely remodeled bathroom with a European shower. The second and third bedrooms are generously sized and include excellent closet space. Enjoy the convenience of in-unit laundry and central air conditioning, plus a large private deck, perfect for outdoor entertaining. Tandem parking is available for $150/month. Located just two blocks from the Blue Line, this apartment offers easy access to public transportation, and is within walking distance to shops, cafes, restaurants, and the area's vibrant nightlife. No pets. Non-smoking building. BLOCK SHOWINGS Saturday 06/21 2:00 to 6:00 and Sunday 6/22 10:30 to 12:00.
Open House Schedule
-
Sunday, June 22, 202510:30 am to 12:00 pm6/22/2025 10:30:00 AM +00:006/22/2025 12:00:00 PM +00:00Join us to tour this beautifully renovated apartment, available immediately!Add to Calendar
Property Details
Home Type
- Multi-Family
Year Built
- Built in 1997 | Remodeled in 2025
Home Design
- Property Attached
- Brick Exterior Construction
- Asphalt Roof
Interior Spaces
- 1,250 Sq Ft Home
- 4-Story Property
- Open Floorplan
- Ceiling Fan
- Gas Log Fireplace
- Family Room
- Living Room with Fireplace
- Combination Dining and Living Room
- Wood Flooring
- Carbon Monoxide Detectors
Kitchen
- Range
- Microwave
- Dishwasher
- Stainless Steel Appliances
Bedrooms and Bathrooms
- 3 Bedrooms
- 3 Potential Bedrooms
- Walk-In Closet
- 2 Full Bathrooms
Laundry
- Laundry Room
- Dryer
- Washer
Parking
- 2 Parking Spaces
- Off Alley Parking
- Assigned Parking
Utilities
- Forced Air Heating and Cooling System
- Heating System Uses Natural Gas
- Lake Michigan Water
Additional Features
- Deck
- Lot Dimensions are 25 x 125
Listing and Financial Details
- Security Deposit $3,600
- Property Available on 6/21/25
- Rent includes water, scavenger, exterior maintenance, snow removal
- 12 Month Lease Term
Community Details
Overview
- 4 Units
- Mid-Rise Condominium
Amenities
- Coin Laundry
Pet Policy
- No Pets Allowed
Map
Source: Midwest Real Estate Data (MRED)
MLS Number: 12400000
- 1077 N Paulina St
- 2405 W Iowa St Unit 405
- 1110 N Marshfield Ave Unit 2
- 1038 N Paulina St Unit 3
- 1653 W Division St
- 1636 W Augusta Blvd
- 1711 W Division St Unit 303
- 1028 N Hermitage Ave Unit 3
- 1016 N Hermitage Ave Unit 1
- 1016 N Hermitage Ave Unit 2
- 1016 N Hermitage Ave Unit 3
- 1711 W Augusta Blvd
- 1509 W Thomas St
- 1222 N Paulina St
- 1233 N Paulina St Unit 3N
- 1020 N Wood St
- 1258 N Milwaukee Ave Unit 3S
- 1225 N Hermitage Ave
- 1223 N Hermitage Ave
- 1234 N Paulina St
