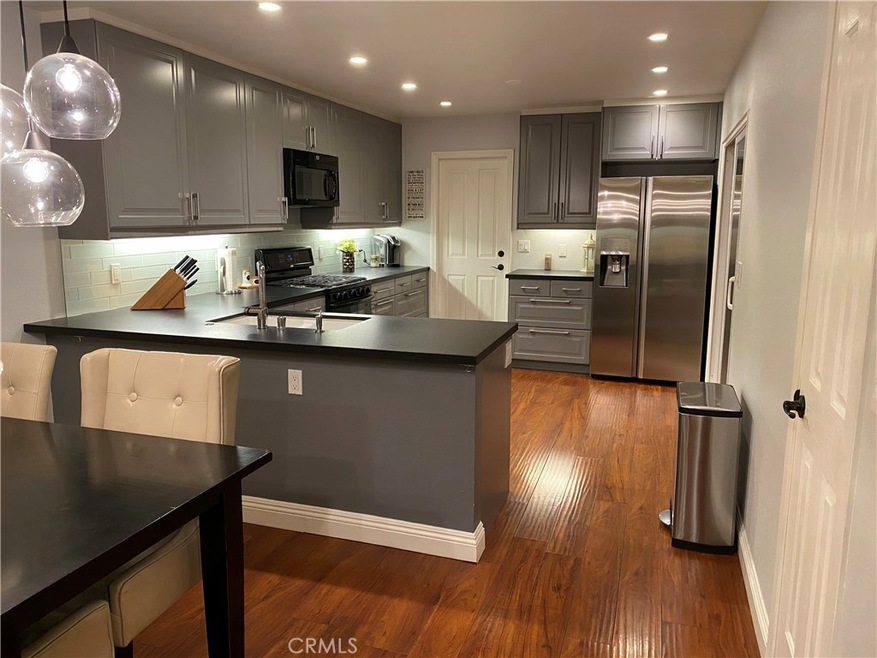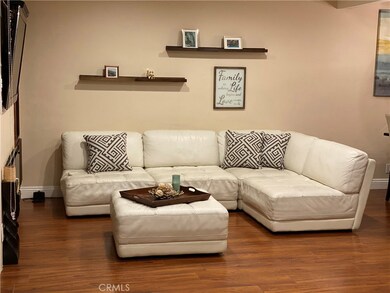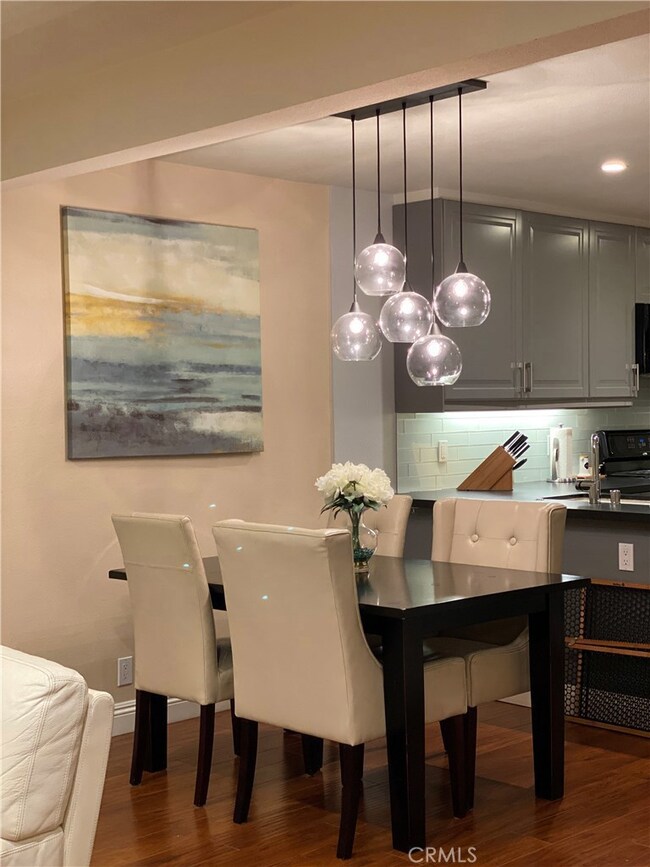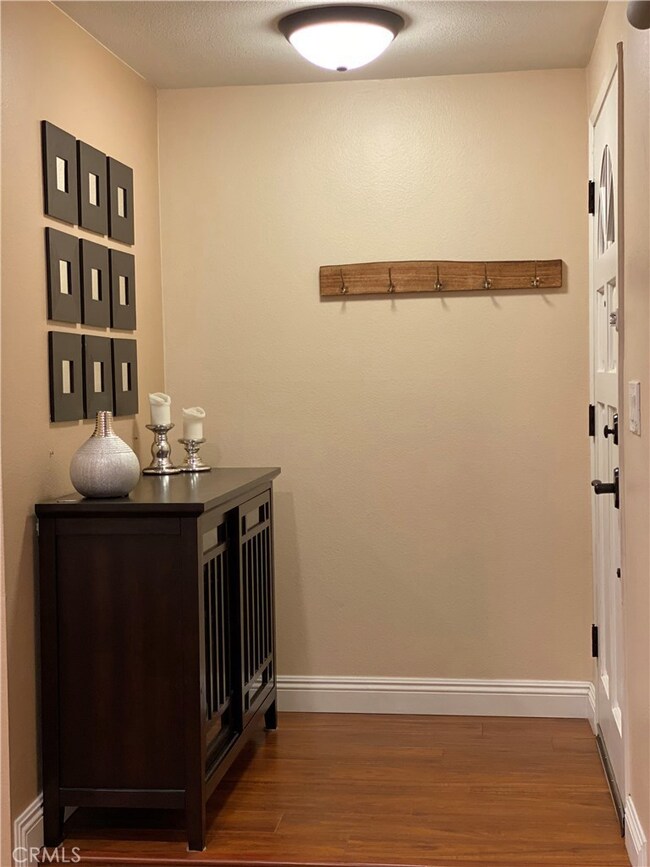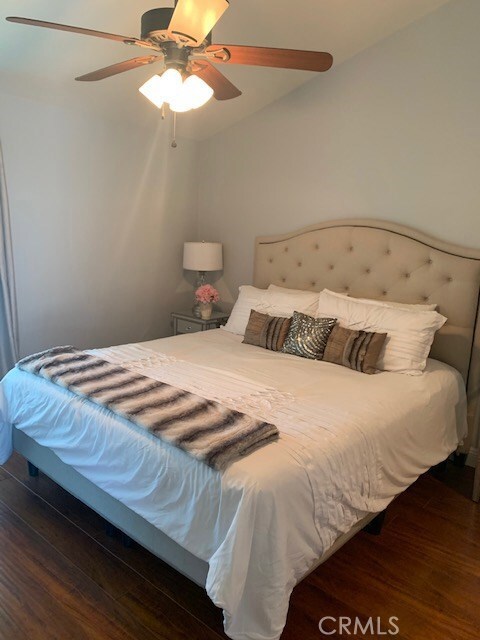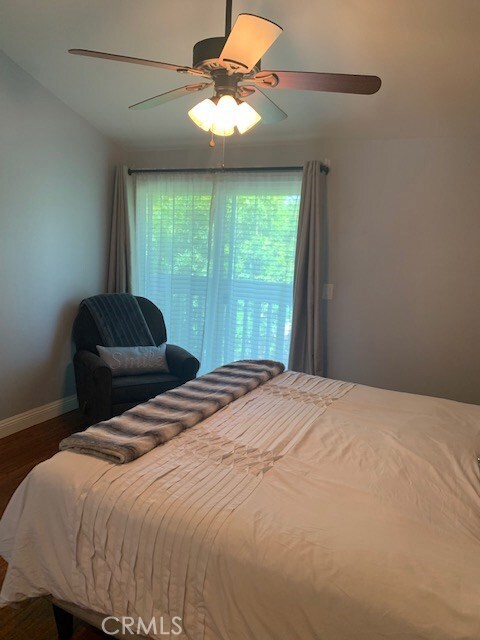
1064 Tustin Pines Way Tustin, CA 92780
Estimated Value: $767,000 - $847,000
Highlights
- Spa
- Modern Architecture
- Open to Family Room
- Wood Flooring
- Granite Countertops
- Family Room Off Kitchen
About This Home
As of July 2020Gorgeous fully remodeled two-bedroom condominium in Tustin Pines with cozy, relaxing glass-stone gas fireplace and recess lights and comfortable living room with cherry-finished wood flooring throughout downstairs and upstairs. Beautiful kitchen with custom black countertops and closet cabinet doors with recessed under counter lighting. The patio is great for barbeque or gardening. Bright staircase takes you to vaulted ceiling bedrooms with large walk-in closets & ceiling fans. The master-bedroom has a private deck overlooking the green belt, large closet and dressing area leading to upgraded master-bath with an extra deep tub and sliding shower doors and custom built vanity.
Last Agent to Sell the Property
Orange Realty Group License #01305430 Listed on: 06/15/2020
Home Details
Home Type
- Single Family
Est. Annual Taxes
- $6,459
Year Built
- Built in 1974
Lot Details
- 1,649 Sq Ft Lot
- Fenced
- Stucco Fence
HOA Fees
- $300 Monthly HOA Fees
Parking
- 2 Car Attached Garage
- Parking Available
- Rear-Facing Garage
Home Design
- Modern Architecture
- Turnkey
- Planned Development
- Slab Foundation
- Composition Roof
- Wood Siding
- Stucco
Interior Spaces
- 1,236 Sq Ft Home
- 2-Story Property
- Ceiling Fan
- Family Room with Fireplace
- Family Room Off Kitchen
- Wood Flooring
Kitchen
- Open to Family Room
- Eat-In Kitchen
- Granite Countertops
Bedrooms and Bathrooms
- 2 Bedrooms
- All Upper Level Bedrooms
- Walk-In Closet
- Granite Bathroom Countertops
- Bathtub
Laundry
- Laundry Room
- Laundry in Garage
Outdoor Features
- Spa
- Enclosed patio or porch
Utilities
- Central Heating and Cooling System
- 220 Volts in Garage
- Cable TV Available
Listing and Financial Details
- Tax Lot 9
- Tax Tract Number 8294
- Assessor Parcel Number 50102309
Community Details
Overview
- Tustin Pines Town Homes Association, Phone Number (949) 716-3998
- Power Stone Management HOA
- Tustin Place Subdivision
Recreation
- Community Pool
- Community Spa
Ownership History
Purchase Details
Home Financials for this Owner
Home Financials are based on the most recent Mortgage that was taken out on this home.Purchase Details
Home Financials for this Owner
Home Financials are based on the most recent Mortgage that was taken out on this home.Purchase Details
Home Financials for this Owner
Home Financials are based on the most recent Mortgage that was taken out on this home.Purchase Details
Home Financials for this Owner
Home Financials are based on the most recent Mortgage that was taken out on this home.Similar Homes in Tustin, CA
Home Values in the Area
Average Home Value in this Area
Purchase History
| Date | Buyer | Sale Price | Title Company |
|---|---|---|---|
| Lelliond Sean | $525,000 | None Available | |
| Iturzaeta William | $449,000 | Western Resources Title Co | |
| Lin Chao Family Trust | $420,000 | Fidelity National Title | |
| Bola Marianne | $338,000 | Stewart Title Company |
Mortgage History
| Date | Status | Borrower | Loan Amount |
|---|---|---|---|
| Open | Lelliond Sean | $446,250 | |
| Previous Owner | Iturzaeta William | $390,000 | |
| Previous Owner | Iturzaeta William | $20,000 | |
| Previous Owner | Iturzaeta William | $413,250 | |
| Previous Owner | Bola Marianne | $284,000 | |
| Previous Owner | Bola Marianne | $292,000 | |
| Previous Owner | Bola Marianne | $301,500 |
Property History
| Date | Event | Price | Change | Sq Ft Price |
|---|---|---|---|---|
| 07/21/2020 07/21/20 | Sold | $525,000 | -2.8% | $425 / Sq Ft |
| 06/15/2020 06/15/20 | For Sale | $539,900 | +20.3% | $437 / Sq Ft |
| 02/16/2016 02/16/16 | Sold | $448,900 | 0.0% | $363 / Sq Ft |
| 01/13/2016 01/13/16 | Pending | -- | -- | -- |
| 01/12/2016 01/12/16 | For Sale | $448,900 | +6.9% | $363 / Sq Ft |
| 12/18/2014 12/18/14 | Sold | $420,000 | -4.3% | $340 / Sq Ft |
| 12/01/2014 12/01/14 | Pending | -- | -- | -- |
| 11/28/2014 11/28/14 | For Sale | $439,000 | 0.0% | $355 / Sq Ft |
| 11/24/2014 11/24/14 | Pending | -- | -- | -- |
| 10/15/2014 10/15/14 | For Sale | $439,000 | -- | $355 / Sq Ft |
Tax History Compared to Growth
Tax History
| Year | Tax Paid | Tax Assessment Tax Assessment Total Assessment is a certain percentage of the fair market value that is determined by local assessors to be the total taxable value of land and additions on the property. | Land | Improvement |
|---|---|---|---|---|
| 2024 | $6,459 | $557,134 | $453,250 | $103,884 |
| 2023 | $6,301 | $546,210 | $444,362 | $101,848 |
| 2022 | $6,205 | $535,500 | $435,649 | $99,851 |
| 2021 | $6,082 | $525,000 | $427,106 | $97,894 |
| 2020 | $5,688 | $485,902 | $388,154 | $97,748 |
| 2019 | $5,551 | $476,375 | $380,543 | $95,832 |
| 2018 | $5,461 | $467,035 | $373,082 | $93,953 |
| 2017 | $5,367 | $457,878 | $365,767 | $92,111 |
| 2016 | $5,031 | $426,405 | $333,093 | $93,312 |
| 2015 | $5,096 | $420,000 | $328,089 | $91,911 |
| 2014 | $4,391 | $358,017 | $259,920 | $98,097 |
Agents Affiliated with this Home
-
Hayal Forshey
H
Seller's Agent in 2020
Hayal Forshey
Orange Realty Group
1 in this area
5 Total Sales
-
Brandon Castro
B
Buyer's Agent in 2020
Brandon Castro
Livel Real Estate
(949) 287-5636
1 in this area
21 Total Sales
-
Helena Noonan

Buyer Co-Listing Agent in 2020
Helena Noonan
Compass
(949) 687-2500
1 in this area
194 Total Sales
-
Grace Tu

Seller's Agent in 2016
Grace Tu
First Team Real Estate
(949) 857-2121
2 in this area
38 Total Sales
-
Nichole Doughty

Seller's Agent in 2014
Nichole Doughty
First Team Real Estate
(714) 272-4033
1 in this area
16 Total Sales
-
Melvin Steiner

Seller Co-Listing Agent in 2014
Melvin Steiner
First Team Real Estate
(714) 544-5456
14 Total Sales
Map
Source: California Regional Multiple Listing Service (CRMLS)
MLS Number: OC20107749
APN: 501-023-09
- 12700 Newport Ave Unit 36
- 12720 Newport Ave Unit 17
- 12568 Wedgwood Cir
- 12842 Elizabeth Way
- 12472 Woodlawn Ave
- 12351 Woodlawn Ave
- 1292 Tiffany Place
- 1361 Kenneth Dr
- 12432 Rebecca Ln
- 1362 SE Skyline Dr
- 1111 Packers Cir Unit 27
- 1121 Packers Cir Unit 57
- 1551 Rainbow Dr
- 14691 Leon Place
- 1121 E 1st St
- 18011 Theodora Dr
- 1271 Brittany Cross Rd
- 1107 E 1st St
- 1642 Tiffany Place
- 13381 Del Cerro Dr
- 1064 Tustin Pines Way
- 1066 Tustin Pines Way
- 1062 Tustin Pines Way
- 1068 Tustin Pines Way
- 1030 Tustin Pines Way
- 1032 Tustin Pines Way
- 1072 Tustin Pines Way
- 1028 Tustin Pines Way
- 1055 Tustin Pines Way
- 1026 Tustin Pines Way
- 1051 Tustin Pines Way
- 1061 Tustin Pines Way
- 1065 Tustin Pines Way
- 1076 Tustin Pines Way
- 1041 Tustin Pines Way
- 1082 Tustin Pines Way
- 1035 Tustin Pines Way
- 12700 Newport Ave
- 12700 Newport Ave
- 1081 Tustin Pines Way
