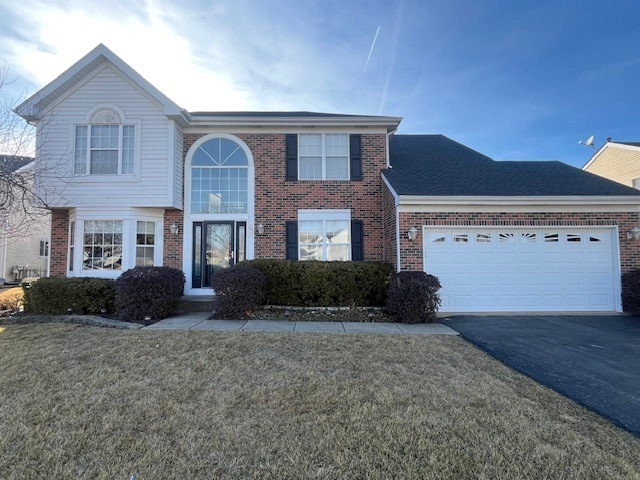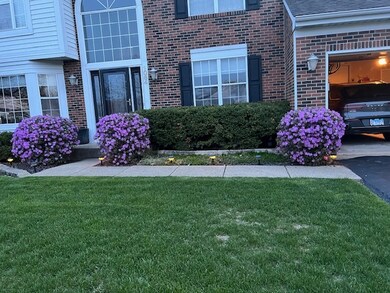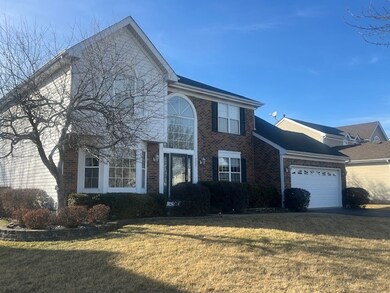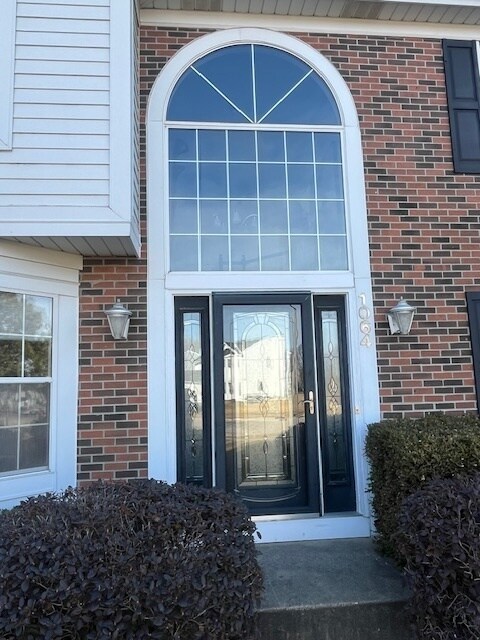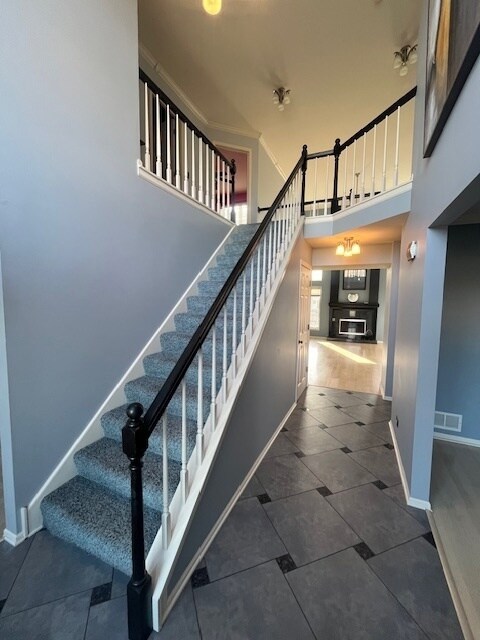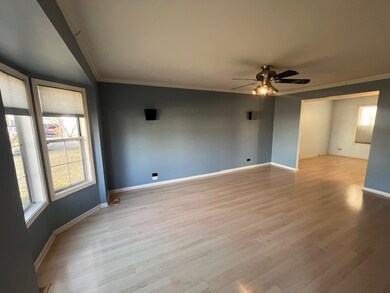
1064 W Stone Creek Cir Crystal Lake, IL 60014
Highlights
- Spa
- Deck
- Cul-De-Sac
- Woods Creek Elementary School Rated A-
- Wood Flooring
- Breakfast Bar
About This Home
As of April 2025Welcome to your new home! You will not be disappointed with what this home has to offer. The pride of ownership shows throughout this beautiful 4 bedroom, 2 1/2 bath home that has so much to offer a growing family. Enter the front door through the leaded glass entry with side lights. Once inside you will be drenched in the natural light from all the windows. The main floor boast an open floor plan with a two story family room and a wood burning fireplace for those cold winter nights. Once upstairs you will find all four bedrooms with engineered hardwood flooring. The master bedroom suite has a walk in closet and jacuzzi tub with a separate shower. The other three bedrooms are nicely sized and plenty of closet space. When you are ready to relax and unwind after a long week, exit the patio doors to your own private oasis. Enjoy the 8 person hot tub or the 27 foot heated pool with a multi level deck. After a day in the sun and pool, cook your friends and family lunch on the built in natural gas grill. The full unfinished basement is waiting for your ideas to increase your living space and making this home yours! Previous owners have lived here for over thirty years and raised their family with many memories and now they want you to do the same!
Last Agent to Sell the Property
Platinum Realty, Inc. License #475128792 Listed on: 03/10/2025
Home Details
Home Type
- Single Family
Est. Annual Taxes
- $9,263
Year Built
- Built in 1992
Lot Details
- Lot Dimensions are 80 x127 x 75 x 138
- Cul-De-Sac
Parking
- 2 Car Garage
- Driveway
Home Design
- Asphalt Roof
- Concrete Perimeter Foundation
Interior Spaces
- 2,356 Sq Ft Home
- 2-Story Property
- Wood Burning Fireplace
- Fireplace With Gas Starter
- Entrance Foyer
- Family Room with Fireplace
- Living Room
- Dining Room
- Basement Fills Entire Space Under The House
- Unfinished Attic
- Breakfast Bar
- Laundry Room
Flooring
- Wood
- Laminate
Bedrooms and Bathrooms
- 4 Bedrooms
- 4 Potential Bedrooms
Pool
- Spa
- Above Ground Pool
Outdoor Features
- Deck
- Outdoor Grill
Utilities
- Central Air
- Heating System Uses Natural Gas
Listing and Financial Details
- Homeowner Tax Exemptions
Ownership History
Purchase Details
Home Financials for this Owner
Home Financials are based on the most recent Mortgage that was taken out on this home.Similar Homes in the area
Home Values in the Area
Average Home Value in this Area
Purchase History
| Date | Type | Sale Price | Title Company |
|---|---|---|---|
| Warranty Deed | $450,000 | None Listed On Document |
Mortgage History
| Date | Status | Loan Amount | Loan Type |
|---|---|---|---|
| Open | $360,000 | New Conventional | |
| Closed | $360,000 | New Conventional | |
| Previous Owner | $134,572 | Unknown |
Property History
| Date | Event | Price | Change | Sq Ft Price |
|---|---|---|---|---|
| 04/14/2025 04/14/25 | Sold | $450,000 | 0.0% | $191 / Sq Ft |
| 03/10/2025 03/10/25 | For Sale | $449,900 | -- | $191 / Sq Ft |
Tax History Compared to Growth
Tax History
| Year | Tax Paid | Tax Assessment Tax Assessment Total Assessment is a certain percentage of the fair market value that is determined by local assessors to be the total taxable value of land and additions on the property. | Land | Improvement |
|---|---|---|---|---|
| 2024 | $9,559 | $122,015 | $11,180 | $110,835 |
| 2023 | $9,264 | $109,607 | $10,043 | $99,564 |
| 2022 | $8,799 | $99,806 | $9,145 | $90,661 |
| 2021 | $8,420 | $93,997 | $8,613 | $85,384 |
| 2020 | $8,284 | $91,490 | $8,383 | $83,107 |
| 2019 | $8,183 | $89,154 | $8,169 | $80,985 |
| 2018 | $8,551 | $90,765 | $9,193 | $81,572 |
| 2017 | $8,510 | $85,539 | $8,664 | $76,875 |
| 2016 | $8,415 | $81,326 | $8,237 | $73,089 |
| 2013 | -- | $79,534 | $14,308 | $65,226 |
Agents Affiliated with this Home
-
John Kovalcik

Seller's Agent in 2025
John Kovalcik
Platinum Realty, Inc.
(708) 935-1108
1 in this area
18 Total Sales
-
Renee Anderson

Buyer's Agent in 2025
Renee Anderson
Baird & Warner - Crystal Lake
(847) 722-6852
11 in this area
56 Total Sales
Map
Source: Midwest Real Estate Data (MRED)
MLS Number: 12308750
APN: 18-24-226-025
- 1701 Driftwood Ln
- 1644 Lilac Dr Unit 6
- 1849 Moorland Ln
- 1839 Kings Gate Ln
- 1755 Goldsboro Ln
- 1757 Louisville Ln Unit 5
- 1755 Nashville Ln
- 1840 Nashville Ln Unit 5
- 1544 Birmingham Ln
- 9 Laurel Valley Ct
- 1496 Trailwood Dr Unit 9
- 1803 Nashville Ln
- 1188 Ridgewood Cir
- 1439 Blue Heron Dr Unit 3
- 1542 Candlewood Dr
- 1740 Somerfield Ln
- 3925 Peartree Dr
- 1669 Rolling Hills Dr
- 4 Shadow Creek Ct
- 1643 Warrington Ln
